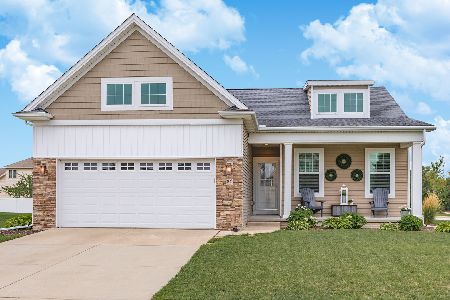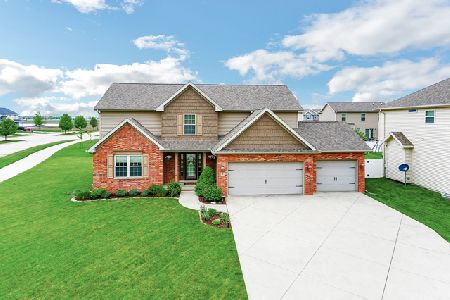84 Dry Sage, Bloomington, Illinois 61705
$230,000
|
Sold
|
|
| Status: | Closed |
| Sqft: | 1,577 |
| Cost/Sqft: | $149 |
| Beds: | 3 |
| Baths: | 3 |
| Year Built: | 2010 |
| Property Taxes: | $5,085 |
| Days On Market: | 3358 |
| Lot Size: | 0,00 |
Description
Beautiful Ranch w Open Floor plan on Corner Lot! Gorgeous Kitchen with Hardwood Floors, Maple cabinetry, Stainless appliances, Additional Built-in Pantry, raised Breakfast bar & sunny Eat-in Breakfast Nook! One-story living w 1st floor Laundry, 3 large Bedrooms & 2 Full Baths, incl 5 ft shower, on main floor! Fully Finished Basement features Huge Family room, large extra Storage area, Full Bath & 4th Bedroom! Oversized patio, beautiful 2.5" blinds, large Windows with detailed Trim accents!
Property Specifics
| Single Family | |
| — | |
| Ranch | |
| 2010 | |
| Full | |
| — | |
| No | |
| — |
| Mc Lean | |
| Harvest Pointe | |
| 120 / Annual | |
| — | |
| Public | |
| Public Sewer | |
| 10220925 | |
| 1532377017 |
Nearby Schools
| NAME: | DISTRICT: | DISTANCE: | |
|---|---|---|---|
|
Grade School
Towanda Elementary |
5 | — | |
|
Middle School
Evans Jr High |
5 | Not in DB | |
|
High School
Normal Community High School |
5 | Not in DB | |
Property History
| DATE: | EVENT: | PRICE: | SOURCE: |
|---|---|---|---|
| 4 Sep, 2012 | Sold | $230,000 | MRED MLS |
| 6 Jul, 2012 | Under contract | $212,400 | MRED MLS |
| 4 Nov, 2010 | Listed for sale | $222,400 | MRED MLS |
| 9 Apr, 2015 | Sold | $237,500 | MRED MLS |
| 11 Feb, 2015 | Under contract | $243,500 | MRED MLS |
| 29 Dec, 2014 | Listed for sale | $243,500 | MRED MLS |
| 29 Sep, 2017 | Sold | $230,000 | MRED MLS |
| 21 Aug, 2017 | Under contract | $234,900 | MRED MLS |
| 11 Nov, 2016 | Listed for sale | $250,000 | MRED MLS |
| 14 Nov, 2023 | Sold | $355,000 | MRED MLS |
| 12 Oct, 2023 | Under contract | $350,000 | MRED MLS |
| 9 Oct, 2023 | Listed for sale | $350,000 | MRED MLS |
Room Specifics
Total Bedrooms: 4
Bedrooms Above Ground: 3
Bedrooms Below Ground: 1
Dimensions: —
Floor Type: Carpet
Dimensions: —
Floor Type: Carpet
Dimensions: —
Floor Type: Carpet
Full Bathrooms: 3
Bathroom Amenities: —
Bathroom in Basement: 1
Rooms: Family Room,Foyer
Basement Description: Partially Finished
Other Specifics
| 2 | |
| — | |
| — | |
| Patio, Porch | |
| Landscaped,Corner Lot | |
| 125 X 80 X 106 X 125 | |
| — | |
| Full | |
| First Floor Full Bath, Vaulted/Cathedral Ceilings, Walk-In Closet(s) | |
| Dishwasher, Range, Microwave | |
| Not in DB | |
| — | |
| — | |
| — | |
| — |
Tax History
| Year | Property Taxes |
|---|---|
| 2015 | $5,084 |
| 2017 | $5,085 |
| 2023 | $7,250 |
Contact Agent
Nearby Similar Homes
Nearby Sold Comparables
Contact Agent
Listing Provided By
RE/MAX Rising





