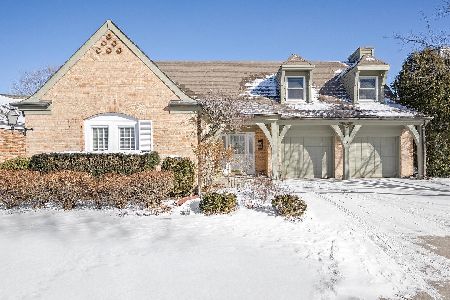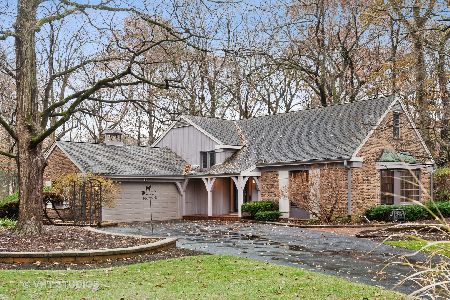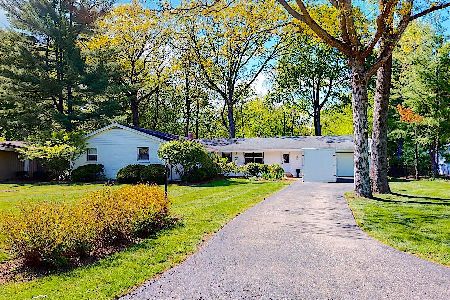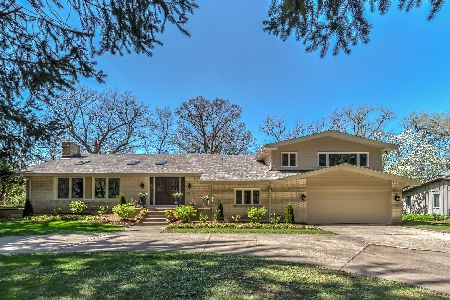84 Lincolnshire Drive, Lincolnshire, Illinois 60069
$900,000
|
Sold
|
|
| Status: | Closed |
| Sqft: | 4,215 |
| Cost/Sqft: | $190 |
| Beds: | 4 |
| Baths: | 4 |
| Year Built: | 1970 |
| Property Taxes: | $19,566 |
| Days On Market: | 652 |
| Lot Size: | 0,55 |
Description
This mid-century modern home has been meticulously maintained by the same owners for twenty-nine years, showcasing pristine condition throughout. The property boasts soaring ceilings with architecturally interesting wood beams, offering a spacious and unique living experience. With four bedrooms that can easily be converted into six, the home provides versatile living spaces to suit various needs. The primary suite includes a large sitting room, while the living room features a wood-burning fireplace for cozy evenings. A highlight of the home is the solarium with a built-in spa, overlooking a lush green backyard with a rain pond, mature trees, and beautiful landscaping. The kitchen is equipped with Silestone countertops, black appliances, wet bar and a large window overlooking the front of the home. The primary bath features dual sinks, a bidet, and a walk-in shower with multiple shower heads, complemented by large windows and a beautiful skylight for ample natural light. Additional features include a laundry room with Miele washer & dryer, an attached 2-car garage with utility sink and workbench station, epoxy floors, paver driveway and a large clean crawl space for storage. The property also offers a spiral staircase leading to the roof. Conveniently located just minutes from the expressway, shopping, grocery stores, and restaurants, this home is in move-in condition and the sellers can accommodate a fast closing. New photos are being taken on Friday & all photos will be updated. Multiple offers received. Highest & best offers are due by 5/16/24 at 4pm. Escalation Riders are allowed.
Property Specifics
| Single Family | |
| — | |
| — | |
| 1970 | |
| — | |
| — | |
| No | |
| 0.55 |
| Lake | |
| — | |
| 0 / Not Applicable | |
| — | |
| — | |
| — | |
| 12005668 | |
| 15143040010000 |
Nearby Schools
| NAME: | DISTRICT: | DISTANCE: | |
|---|---|---|---|
|
High School
Adlai E Stevenson High School |
125 | Not in DB | |
Property History
| DATE: | EVENT: | PRICE: | SOURCE: |
|---|---|---|---|
| 31 May, 2024 | Sold | $900,000 | MRED MLS |
| 16 May, 2024 | Under contract | $799,900 | MRED MLS |
| 14 May, 2024 | Listed for sale | $799,900 | MRED MLS |
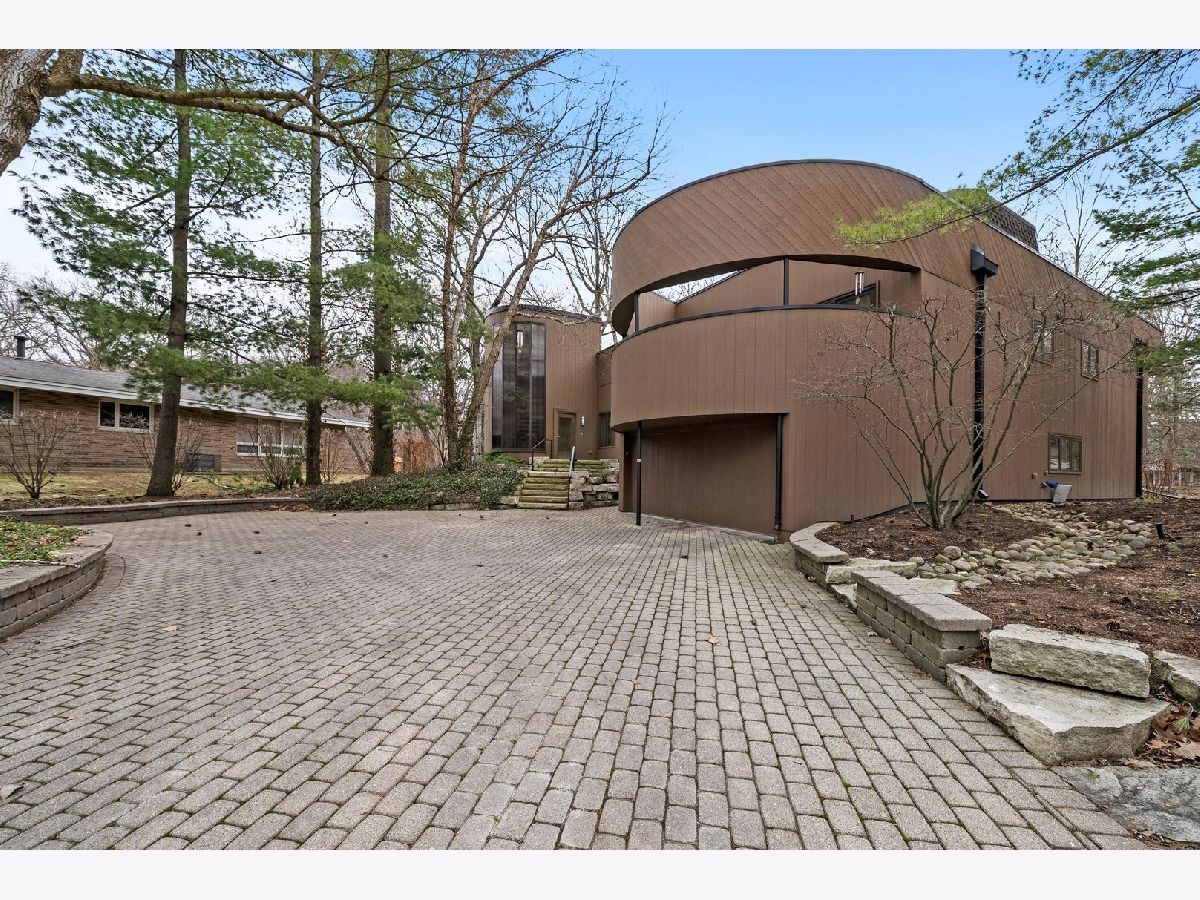

































Room Specifics
Total Bedrooms: 4
Bedrooms Above Ground: 4
Bedrooms Below Ground: 0
Dimensions: —
Floor Type: —
Dimensions: —
Floor Type: —
Dimensions: —
Floor Type: —
Full Bathrooms: 4
Bathroom Amenities: Separate Shower,Double Sink,Bidet,Full Body Spray Shower,Double Shower
Bathroom in Basement: 0
Rooms: —
Basement Description: Crawl
Other Specifics
| 2 | |
| — | |
| Brick | |
| — | |
| — | |
| 115X231X100X221 | |
| — | |
| — | |
| — | |
| — | |
| Not in DB | |
| — | |
| — | |
| — | |
| — |
Tax History
| Year | Property Taxes |
|---|---|
| 2024 | $19,566 |
Contact Agent
Nearby Similar Homes
Nearby Sold Comparables
Contact Agent
Listing Provided By
Jameson Sotheby's Intl Realty






