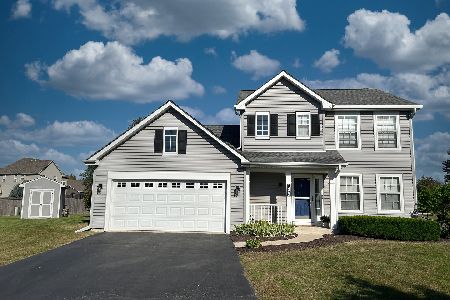84 Pine Hill Drive, North Aurora, Illinois 60542
$272,000
|
Sold
|
|
| Status: | Closed |
| Sqft: | 2,456 |
| Cost/Sqft: | $110 |
| Beds: | 4 |
| Baths: | 3 |
| Year Built: | 1998 |
| Property Taxes: | $8,121 |
| Days On Market: | 3620 |
| Lot Size: | 0,26 |
Description
Beautiful four bedroom home in Oak Hill of North Aurora! This spacious home has four bedrooms plus a den and is tastefully decorated, the interior received new carpet and laminate flooring throughout in 2012 and fresh paint in 2014-15. The kitchen features an island and closet pantry as well as table space and is open to the family room with 10-foot ceiling. In the master suite you will find a vaulted ceiling, private bathroom with deep soaking tub and separate shower as well as a large walk-in closet. Down below, the full basement provides ample space for storage or future expansion including a bathroom rough-in. Out back, enjoy the fresh air in the professionally designed and installed landscaped yard, which includes a paver patio with firepit. Buy with confidence - the updates include a hot water heater in 2011 and new roof and siding in 2014. This home is move-in ready and waiting for you! Make it yours today!
Property Specifics
| Single Family | |
| — | |
| — | |
| 1998 | |
| Full | |
| MAYFAIR | |
| No | |
| 0.26 |
| Kane | |
| Oak Hill | |
| 120 / Annual | |
| Other | |
| Public | |
| Public Sewer | |
| 09142666 | |
| 1505153008 |
Nearby Schools
| NAME: | DISTRICT: | DISTANCE: | |
|---|---|---|---|
|
Grade School
Goodwin Elementary School |
129 | — | |
|
Middle School
Jewel Middle School |
129 | Not in DB | |
|
High School
West Aurora High School |
129 | Not in DB | |
Property History
| DATE: | EVENT: | PRICE: | SOURCE: |
|---|---|---|---|
| 17 Jul, 2016 | Sold | $272,000 | MRED MLS |
| 5 Jun, 2016 | Under contract | $269,900 | MRED MLS |
| — | Last price change | $274,900 | MRED MLS |
| 18 Feb, 2016 | Listed for sale | $274,900 | MRED MLS |
Room Specifics
Total Bedrooms: 4
Bedrooms Above Ground: 4
Bedrooms Below Ground: 0
Dimensions: —
Floor Type: Carpet
Dimensions: —
Floor Type: Carpet
Dimensions: —
Floor Type: Carpet
Full Bathrooms: 3
Bathroom Amenities: Separate Shower,Double Sink,Soaking Tub
Bathroom in Basement: 0
Rooms: Den,Eating Area,Foyer
Basement Description: Unfinished
Other Specifics
| 2 | |
| Concrete Perimeter | |
| Asphalt | |
| Patio, Brick Paver Patio, Above Ground Pool, Outdoor Fireplace | |
| Landscaped | |
| 64X163X94X135 | |
| — | |
| Full | |
| Vaulted/Cathedral Ceilings, Wood Laminate Floors, First Floor Laundry | |
| Range, Dishwasher, Refrigerator, Disposal | |
| Not in DB | |
| Sidewalks, Street Lights, Street Paved | |
| — | |
| — | |
| — |
Tax History
| Year | Property Taxes |
|---|---|
| 2016 | $8,121 |
Contact Agent
Nearby Similar Homes
Nearby Sold Comparables
Contact Agent
Listing Provided By
Baird & Warner




