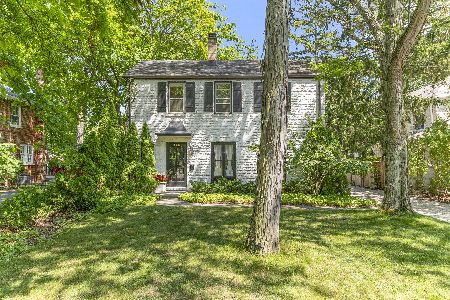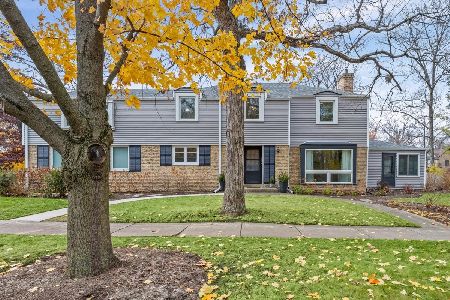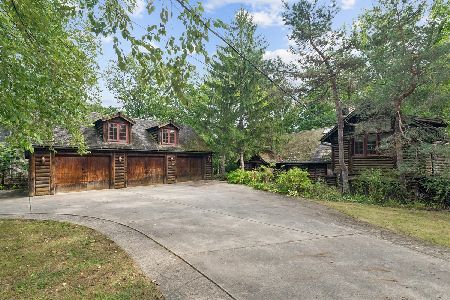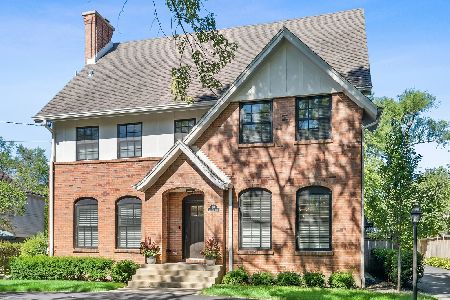84 Sheridan Road, Highland Park, Illinois 60035
$1,750,000
|
Sold
|
|
| Status: | Closed |
| Sqft: | 5,281 |
| Cost/Sqft: | $341 |
| Beds: | 5 |
| Baths: | 6 |
| Year Built: | 1939 |
| Property Taxes: | $34,650 |
| Days On Market: | 1303 |
| Lot Size: | 0,39 |
Description
Wonderful East Braeside Brick Colonial on Close to a 1/2 acre with over 5200sf- Not Including the Huge Finished Basement. This Home was Thoroughly Renovated and Expanded in 2011 and Features a Sun Filled Family Room with Vaulted Ceilings, Opening to the Huge Cooks Kitchen with High End Finishes, an Oversized Commercial Range with Pot Filler, Great Island with Prep Sink, and a Massive Walk-in Pantry. The Primary Suite has a Beautiful Spa-like Bathroom, a Huge Walk-in Closet and a Large Roof Deck. Other Features Include Beautiful Hardwood Floors Throughout, 3 Garage Spaces (not Tandem) an Amazing Finished Basement with High Ceilings and Natural Light and has a Kitchenette with Island, Huge Rec Room, Full Bath and So Much More! Must See! Located in the Braeside School District, One of the Top 20 Elementary Schools in Illinois, and Walking Distance to Botanic Gardens, Ravinia, Rosewood Beach, Metra Train and More!
Property Specifics
| Single Family | |
| — | |
| — | |
| 1939 | |
| — | |
| — | |
| No | |
| 0.39 |
| Lake | |
| — | |
| 0 / Not Applicable | |
| — | |
| — | |
| — | |
| 11396776 | |
| 17313000190000 |
Nearby Schools
| NAME: | DISTRICT: | DISTANCE: | |
|---|---|---|---|
|
Grade School
Braeside Elementary School |
112 | — | |
|
Middle School
Edgewood Middle School |
112 | Not in DB | |
|
High School
Highland Park High School |
113 | Not in DB | |
Property History
| DATE: | EVENT: | PRICE: | SOURCE: |
|---|---|---|---|
| 2 Sep, 2008 | Sold | $790,000 | MRED MLS |
| 13 Jun, 2008 | Under contract | $889,000 | MRED MLS |
| 17 Apr, 2008 | Listed for sale | $889,000 | MRED MLS |
| 14 Jul, 2022 | Sold | $1,750,000 | MRED MLS |
| 31 May, 2022 | Under contract | $1,799,000 | MRED MLS |
| 21 May, 2022 | Listed for sale | $1,799,000 | MRED MLS |
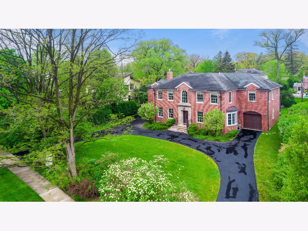
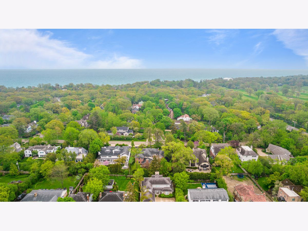
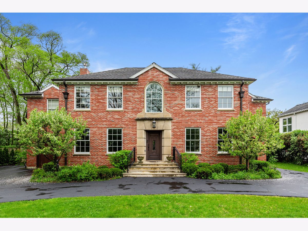
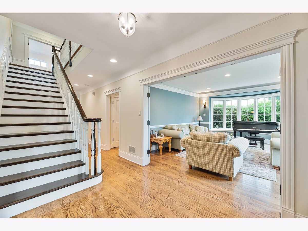
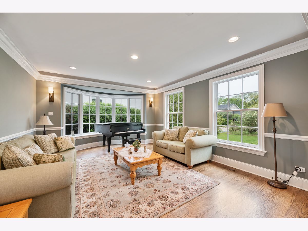
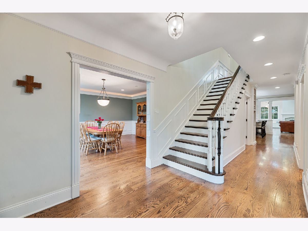
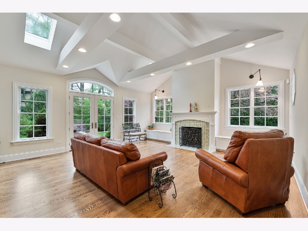
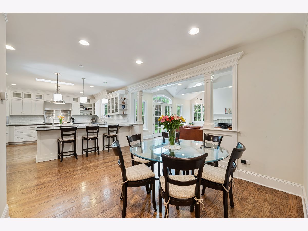
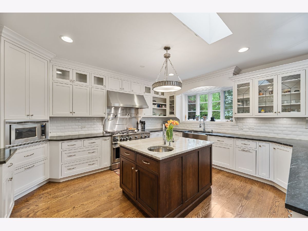
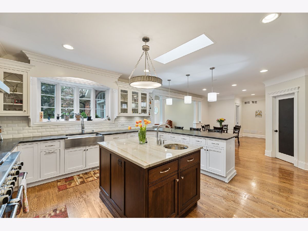
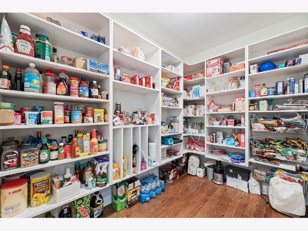
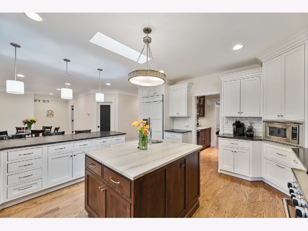
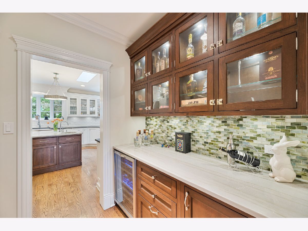
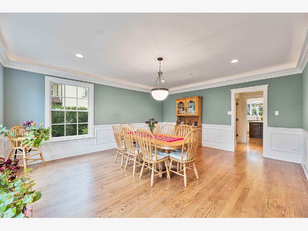
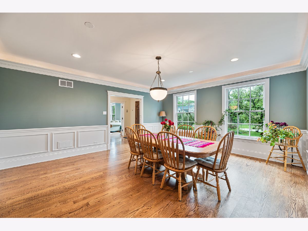
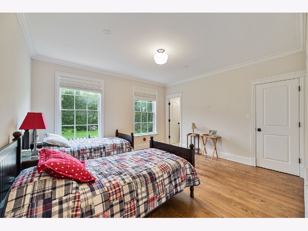
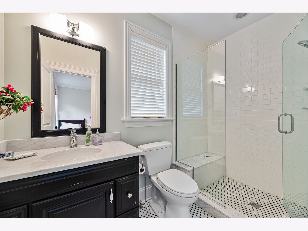
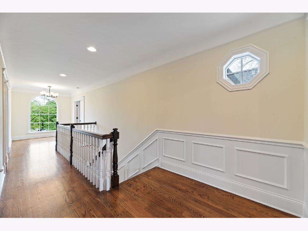
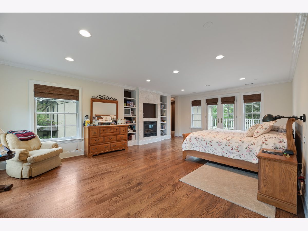
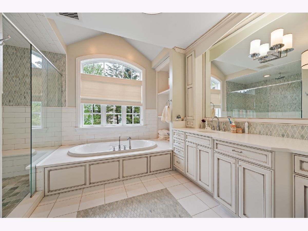
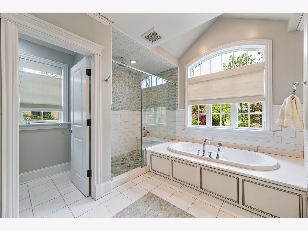
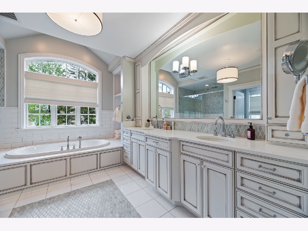
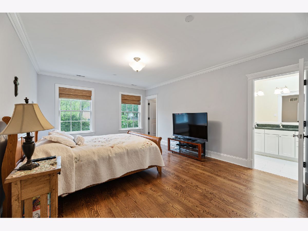
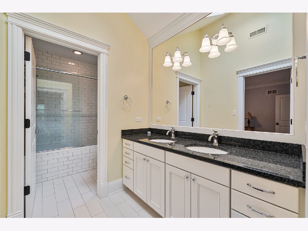
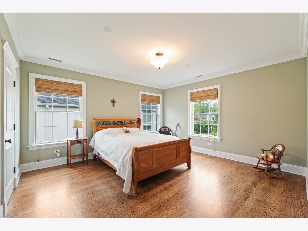
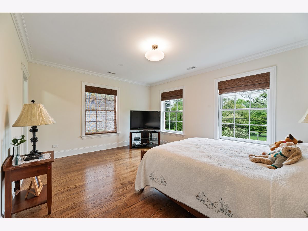
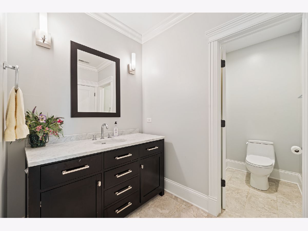
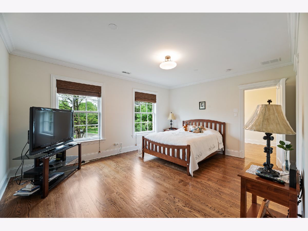
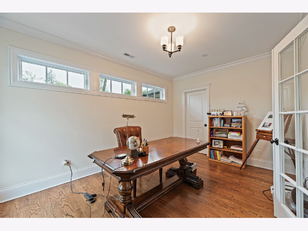
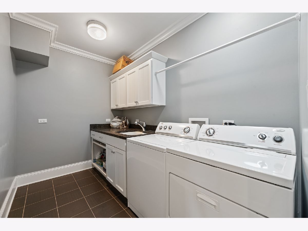
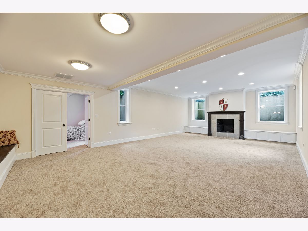
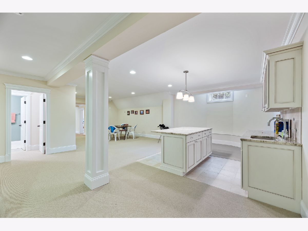
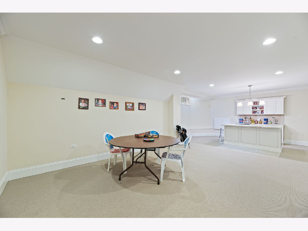
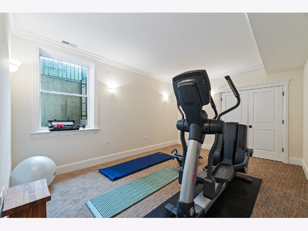
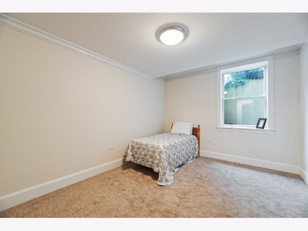
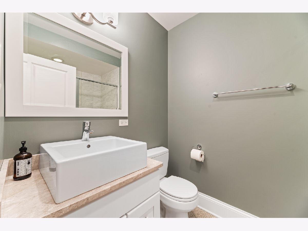
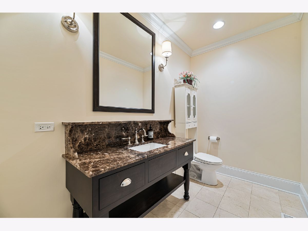
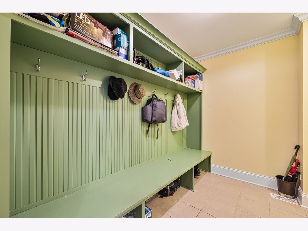
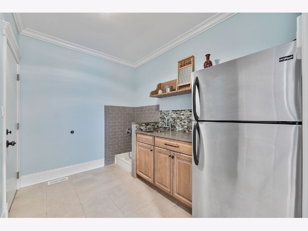
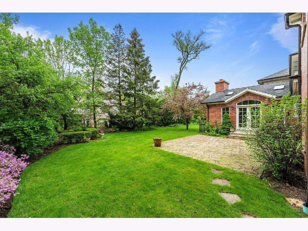
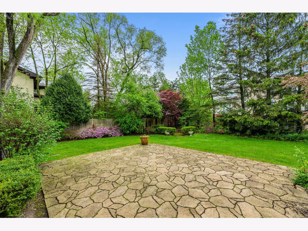
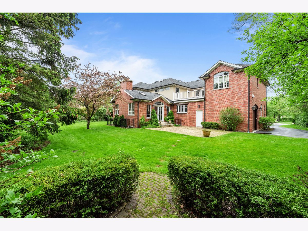
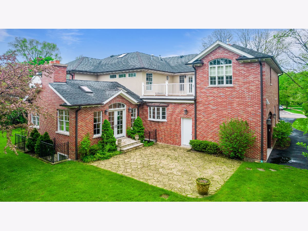
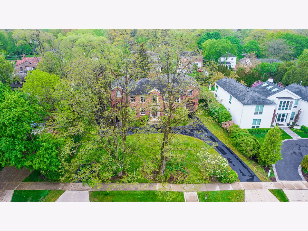
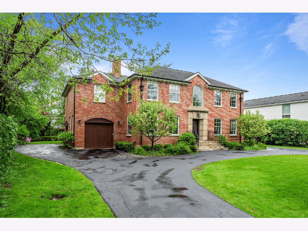
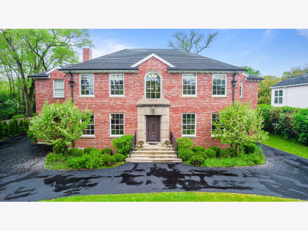
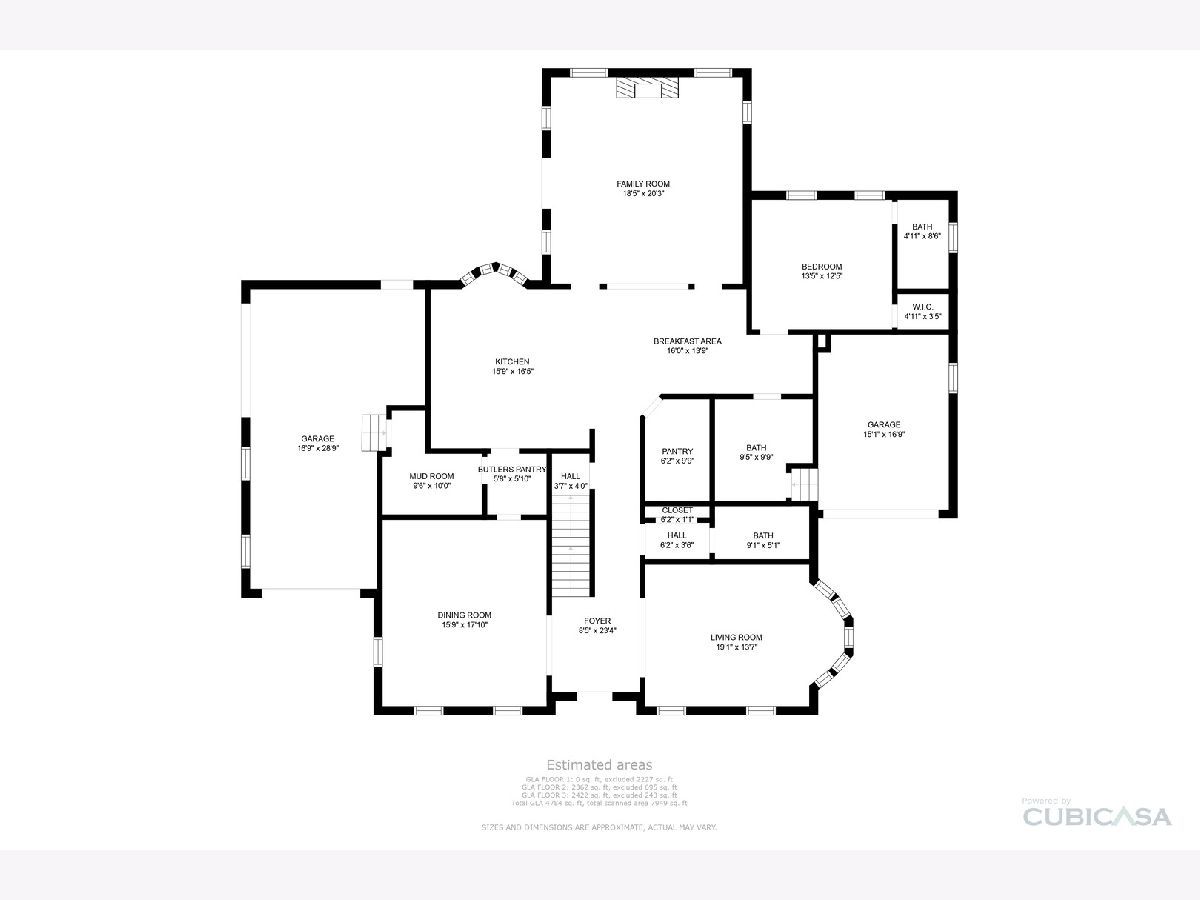
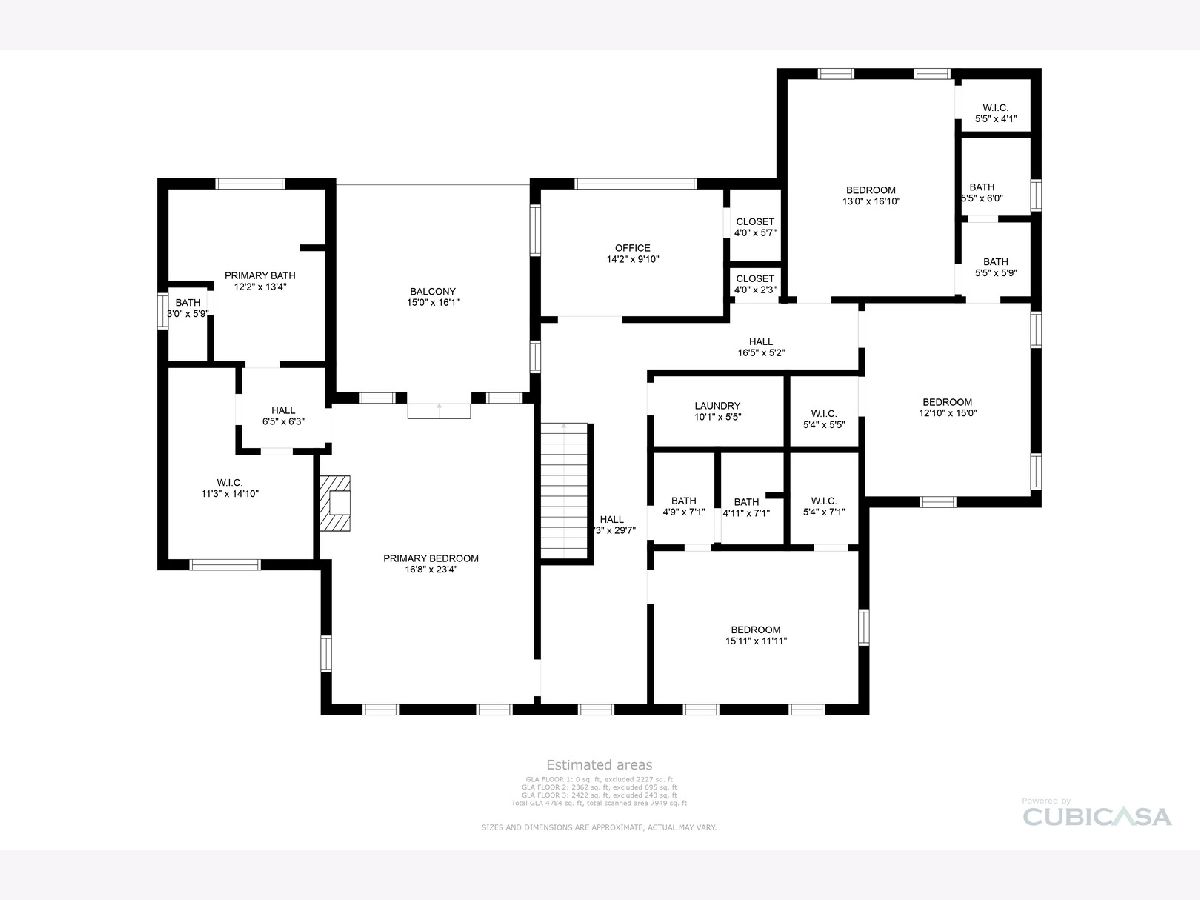
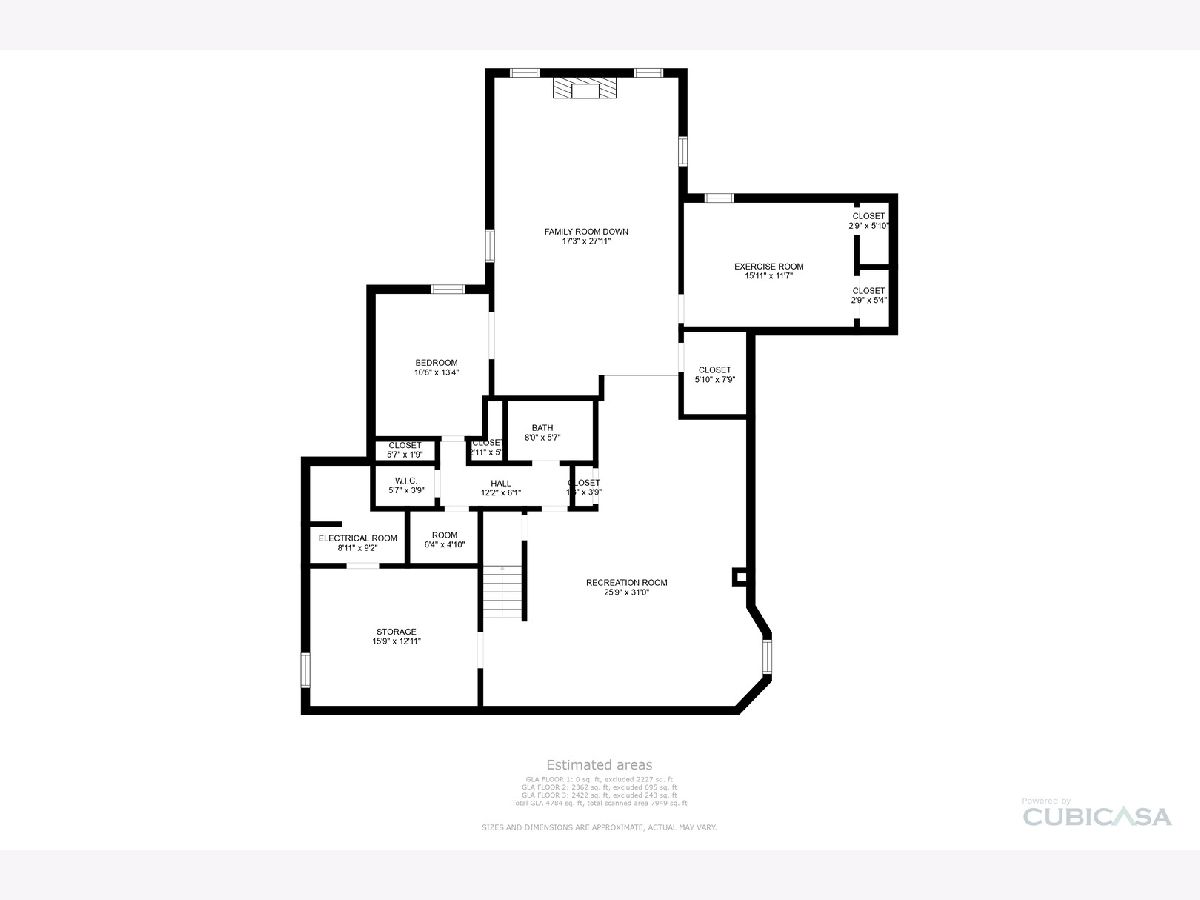
Room Specifics
Total Bedrooms: 6
Bedrooms Above Ground: 5
Bedrooms Below Ground: 1
Dimensions: —
Floor Type: —
Dimensions: —
Floor Type: —
Dimensions: —
Floor Type: —
Dimensions: —
Floor Type: —
Dimensions: —
Floor Type: —
Full Bathrooms: 6
Bathroom Amenities: Whirlpool,Separate Shower,Double Sink
Bathroom in Basement: 1
Rooms: —
Basement Description: Finished
Other Specifics
| 3 | |
| — | |
| Asphalt,Circular | |
| — | |
| — | |
| 17000 | |
| — | |
| — | |
| — | |
| — | |
| Not in DB | |
| — | |
| — | |
| — | |
| — |
Tax History
| Year | Property Taxes |
|---|---|
| 2008 | $19,446 |
| 2022 | $34,650 |
Contact Agent
Nearby Similar Homes
Nearby Sold Comparables
Contact Agent
Listing Provided By
Compass

