84 Stevenson Drive, Glendale Heights, Illinois 60139
$410,000
|
Sold
|
|
| Status: | Closed |
| Sqft: | 1,689 |
| Cost/Sqft: | $231 |
| Beds: | 4 |
| Baths: | 2 |
| Year Built: | 1976 |
| Property Taxes: | $4,269 |
| Days On Market: | 254 |
| Lot Size: | 0,00 |
Description
Don't miss this move-in-ready gem featuring 4 spacious bedrooms, 2 full bathrooms, with an updated interior, all set on a fully fenced corner lot perfect for families and entertaining. Step into the LR with wood laminate flooring and bay windows that fill the space with natural light. The beautifully updated kitchen boasts brand-new SS appliances, 42" cabinets and soft close drawers. A sliding glass door connects the kitchen and dining area to a large wooden deck-ideal for outdoor dining or weekend gatherings. Upstairs you'll find brand new carpet in all 3 BRs. The main hall bath adds a modern touch, while the master bedroom includes a generous walk-in closet with rough-in plumbing, ready for your dream en-suite bath. The LL offers versatile living with a spacious FR featuring a stunning stone, wood-burning fireplace, plus an additional bedroom and full bath-perfect for related living or guests. A second sliding glass door opens to a small private patio retreat. Additional highlights include fresh paint throughout, new ceiling fans in every bedroom, new light fixtures and a 2-car attached garage. Schedule your showing today before it's gone!
Property Specifics
| Single Family | |
| — | |
| — | |
| 1976 | |
| — | |
| WELLINGTON | |
| No | |
| — |
| — | |
| Pheasant Ridge | |
| — / Not Applicable | |
| — | |
| — | |
| — | |
| 12294800 | |
| 0228401024 |
Nearby Schools
| NAME: | DISTRICT: | DISTANCE: | |
|---|---|---|---|
|
Grade School
Pheasant Ridge Primary School |
16 | — | |
|
Middle School
Glenside Middle School |
16 | Not in DB | |
|
High School
Glenbard North High School |
87 | Not in DB | |
Property History
| DATE: | EVENT: | PRICE: | SOURCE: |
|---|---|---|---|
| 16 Jun, 2025 | Sold | $410,000 | MRED MLS |
| 10 May, 2025 | Under contract | $389,900 | MRED MLS |
| 7 May, 2025 | Listed for sale | $389,900 | MRED MLS |
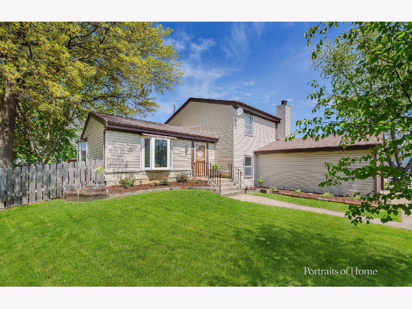
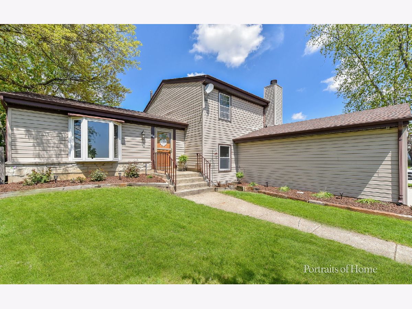
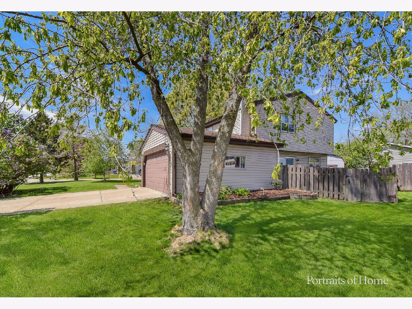
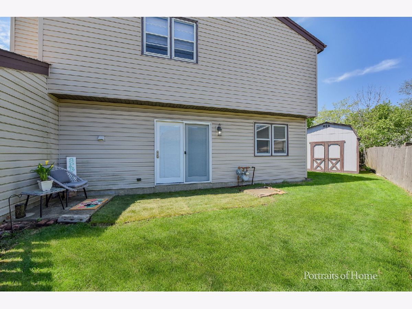
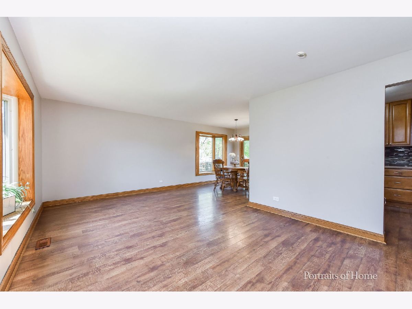
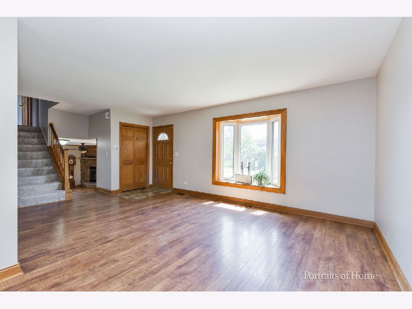
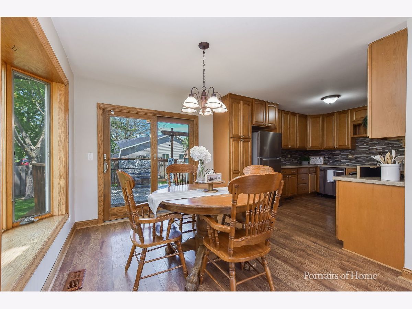
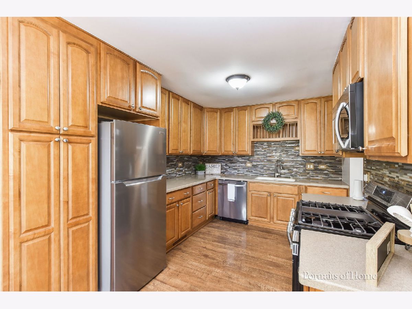
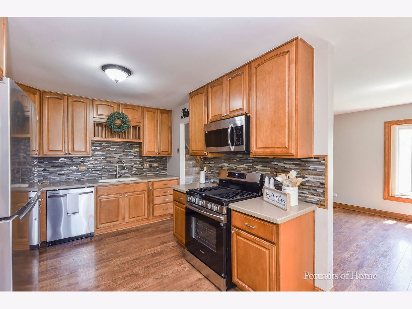
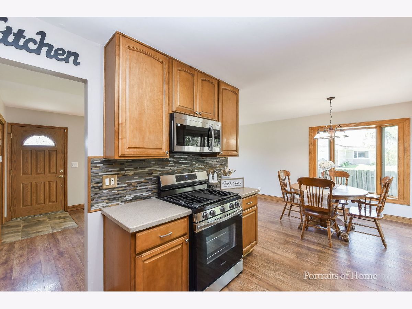
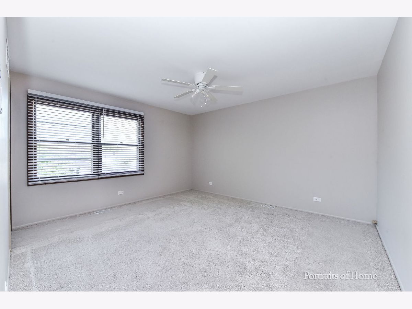
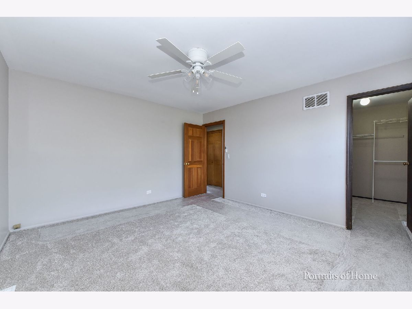
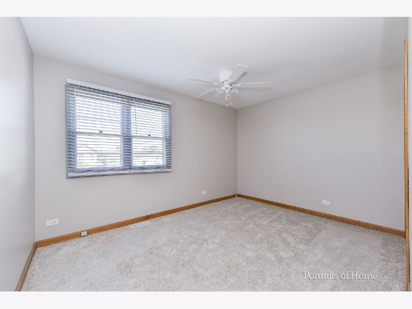
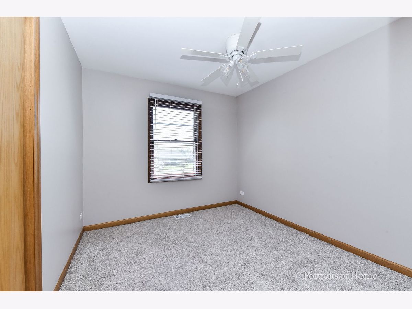
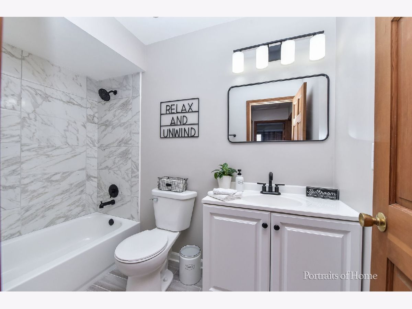
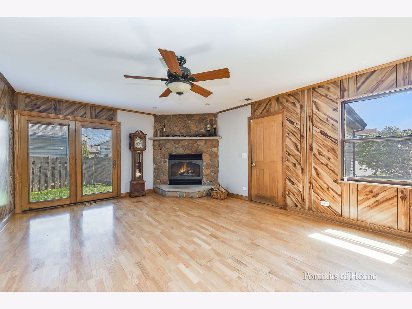
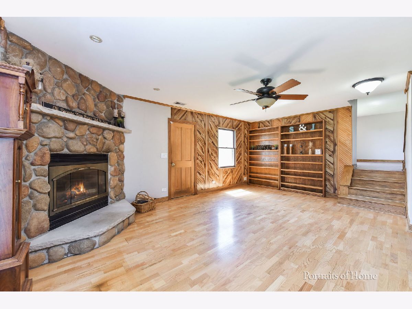
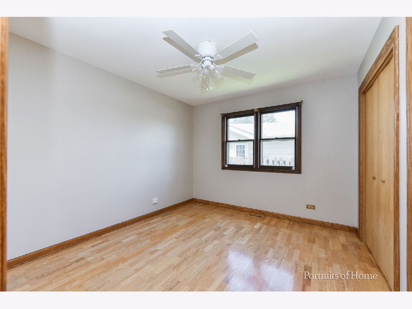
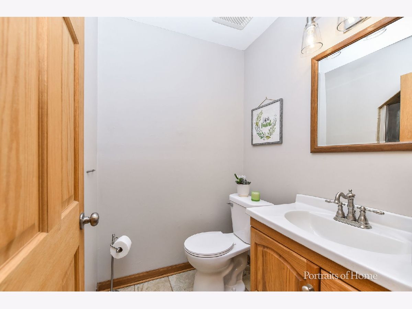
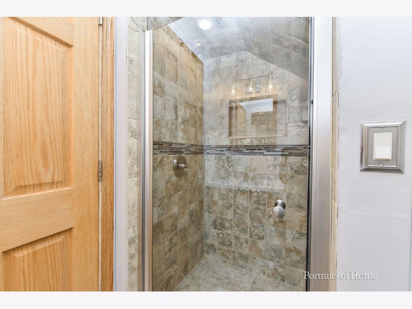
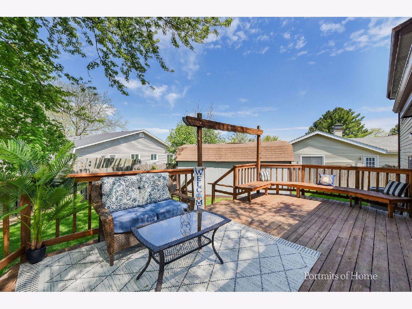
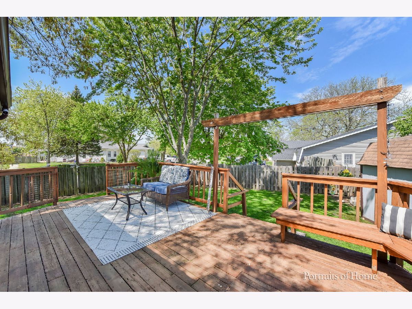
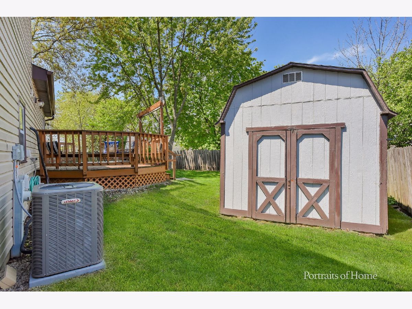
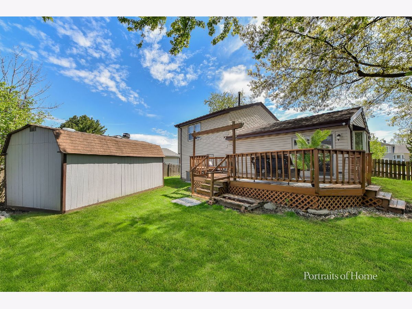
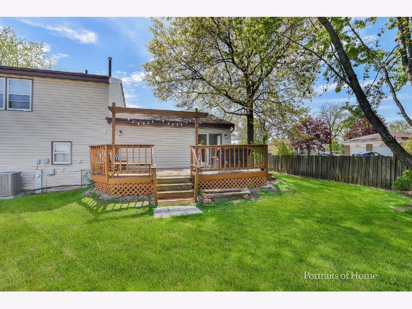
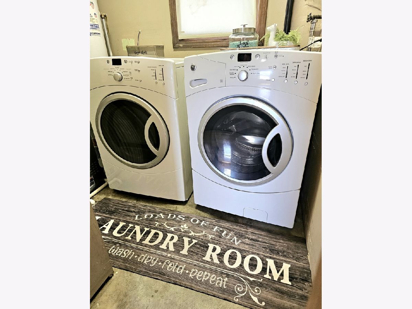
Room Specifics
Total Bedrooms: 4
Bedrooms Above Ground: 4
Bedrooms Below Ground: 0
Dimensions: —
Floor Type: —
Dimensions: —
Floor Type: —
Dimensions: —
Floor Type: —
Full Bathrooms: 2
Bathroom Amenities: —
Bathroom in Basement: 0
Rooms: —
Basement Description: —
Other Specifics
| 2 | |
| — | |
| — | |
| — | |
| — | |
| 45X104X47X107X80 | |
| — | |
| — | |
| — | |
| — | |
| Not in DB | |
| — | |
| — | |
| — | |
| — |
Tax History
| Year | Property Taxes |
|---|---|
| 2025 | $4,269 |
Contact Agent
Nearby Similar Homes
Nearby Sold Comparables
Contact Agent
Listing Provided By
Keller Williams Premiere Properties









