84 Verne Circle, Barrington, Illinois 60010
$820,000
|
Sold
|
|
| Status: | Closed |
| Sqft: | 3,033 |
| Cost/Sqft: | $274 |
| Beds: | 4 |
| Baths: | 3 |
| Year Built: | 1992 |
| Property Taxes: | $13,986 |
| Days On Market: | 335 |
| Lot Size: | 0,19 |
Description
Discover this stunning 4-bedroom, 2.5-bathroom home located in the heart of Barrington, offering over 4,000 sq. ft. of luxurious living space. Situated in the highly sought-after District 220 school district, this home provides convenience and sophistication, just minutes from downtown Barrington's shopping, dining, and Metra station.Fully remodeled in 2014, this home has been meticulously maintained and features recent upgrades, including a cedar shake roof (2023), new gutters (2023), and Aurora windows (2024). The interior boasts high-end appliances, custom woodwork, and gorgeous hardwood floors throughout. The open-concept kitchen flows seamlessly into the living spaces, perfect for entertaining and daily living. Every detail of this home has been thoughtfully designed, offering fine craftsmanship and impeccable finishes in every room. From the spacious bedrooms and immaculate bathrooms, to the updated basement with a full wine bar, this home is truly move-in ready. Don't miss your chance to experience luxury living in this prime Barrington location!
Property Specifics
| Single Family | |
| — | |
| — | |
| 1992 | |
| — | |
| — | |
| No | |
| 0.19 |
| Lake | |
| Eastwood | |
| 350 / Annual | |
| — | |
| — | |
| — | |
| 12295622 | |
| 13364080220000 |
Nearby Schools
| NAME: | DISTRICT: | DISTANCE: | |
|---|---|---|---|
|
Grade School
Arnett C Lines Elementary School |
220 | — | |
|
Middle School
Barrington Middle School-station |
220 | Not in DB | |
|
High School
Barrington High School |
220 | Not in DB | |
Property History
| DATE: | EVENT: | PRICE: | SOURCE: |
|---|---|---|---|
| 1 Jul, 2013 | Sold | $510,000 | MRED MLS |
| 6 May, 2013 | Under contract | $500,000 | MRED MLS |
| 29 Apr, 2013 | Listed for sale | $500,000 | MRED MLS |
| 31 Mar, 2025 | Sold | $820,000 | MRED MLS |
| 9 Mar, 2025 | Under contract | $830,000 | MRED MLS |
| 21 Feb, 2025 | Listed for sale | $830,000 | MRED MLS |
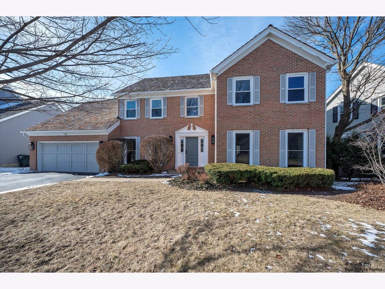
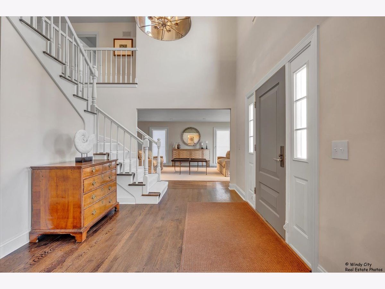
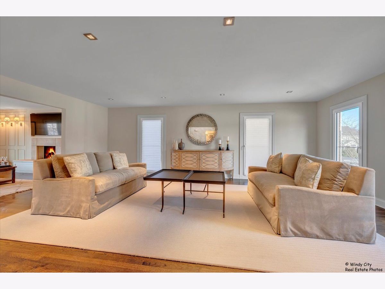
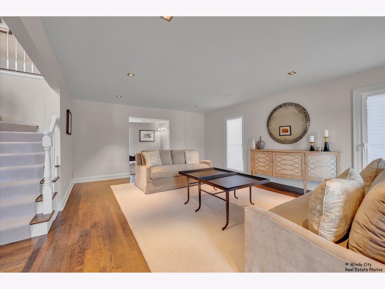
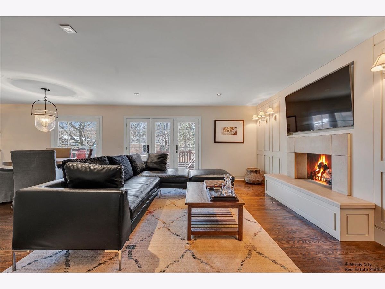
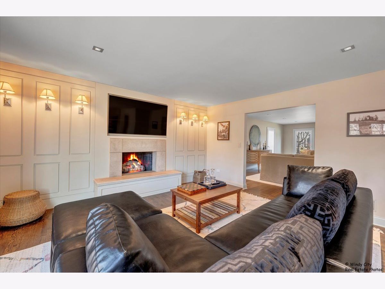
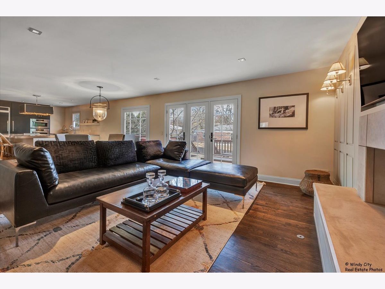
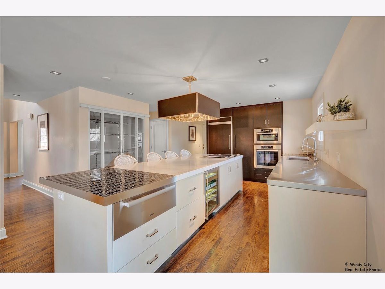
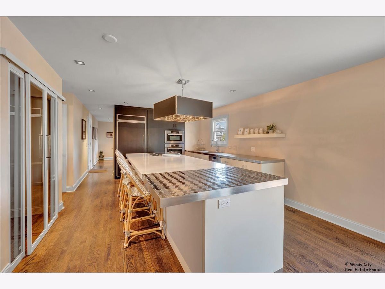
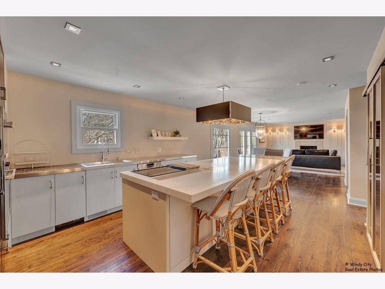
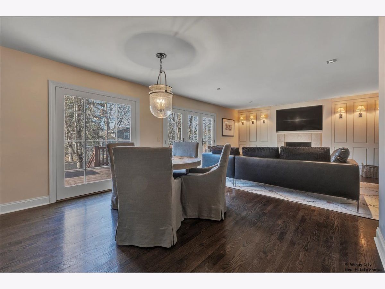
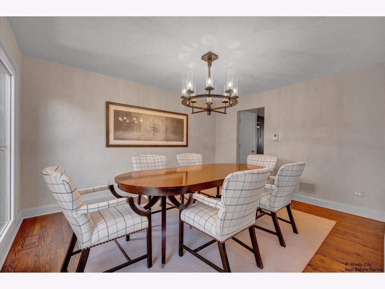
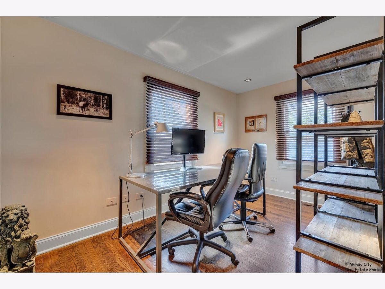
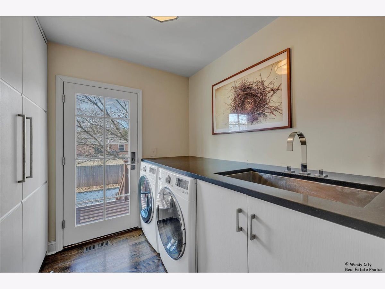
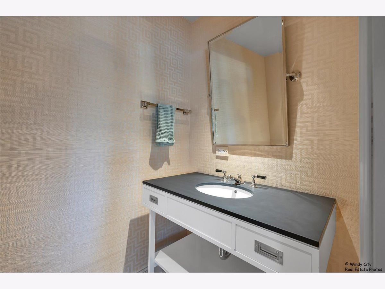
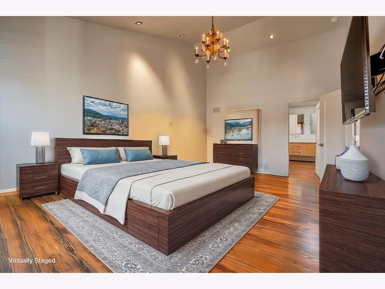
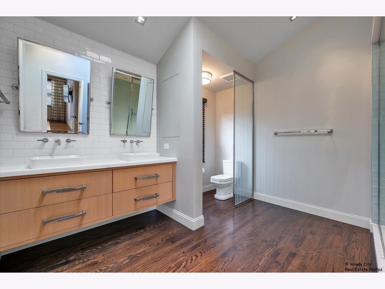
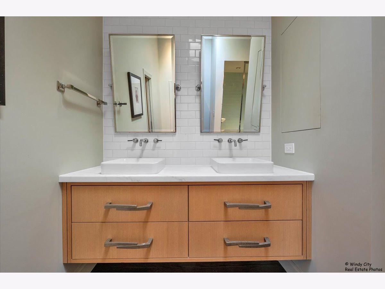
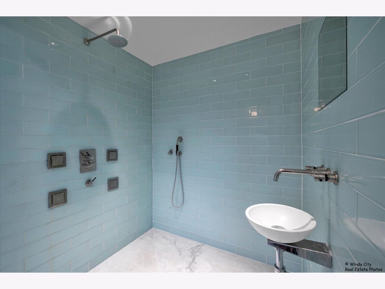
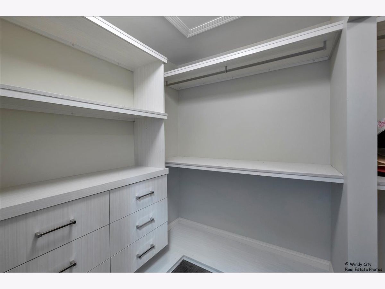
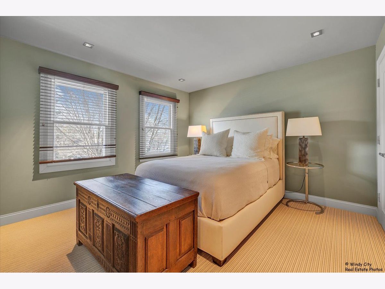
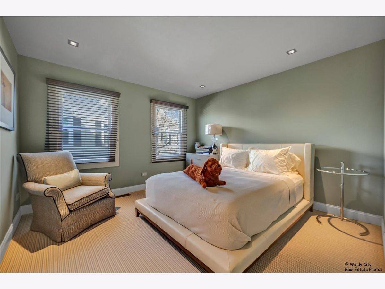
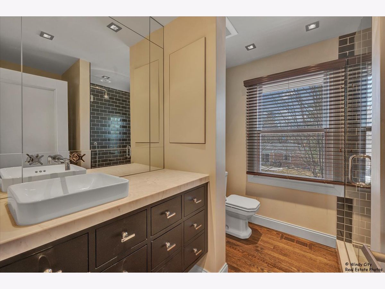
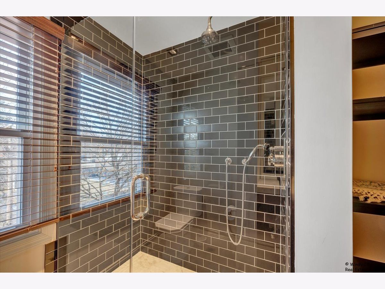
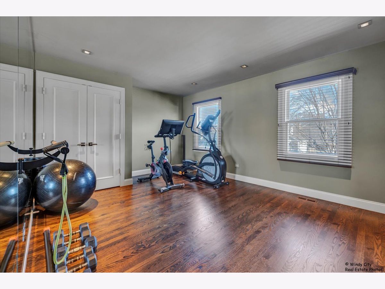
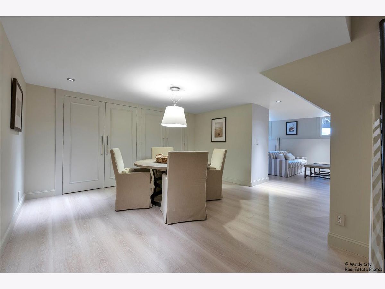
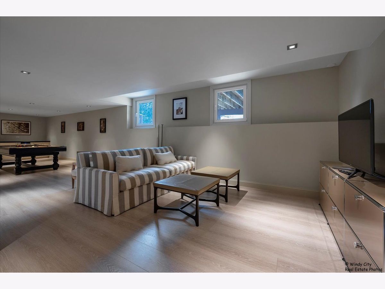
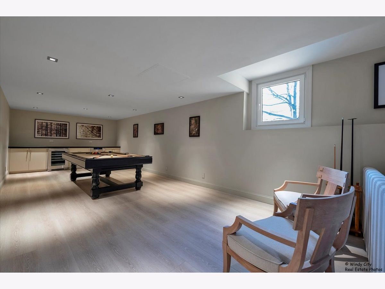
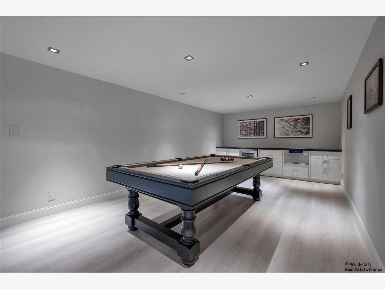
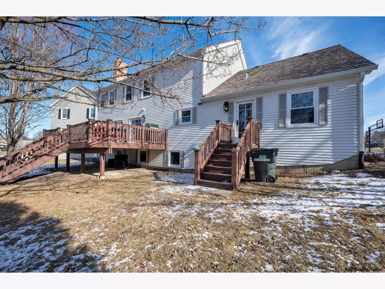
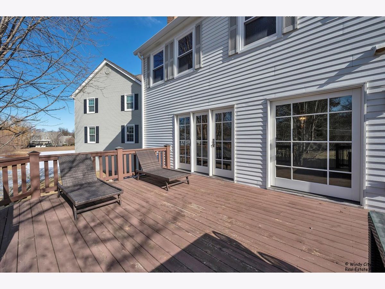
Room Specifics
Total Bedrooms: 4
Bedrooms Above Ground: 4
Bedrooms Below Ground: 0
Dimensions: —
Floor Type: —
Dimensions: —
Floor Type: —
Dimensions: —
Floor Type: —
Full Bathrooms: 3
Bathroom Amenities: Whirlpool,Separate Shower
Bathroom in Basement: 0
Rooms: —
Basement Description: —
Other Specifics
| 2 | |
| — | |
| — | |
| — | |
| — | |
| 43X21X21114X76X106 | |
| — | |
| — | |
| — | |
| — | |
| Not in DB | |
| — | |
| — | |
| — | |
| — |
Tax History
| Year | Property Taxes |
|---|---|
| 2013 | $11,071 |
| 2025 | $13,986 |
Contact Agent
Nearby Similar Homes
Nearby Sold Comparables
Contact Agent
Listing Provided By
Compass










