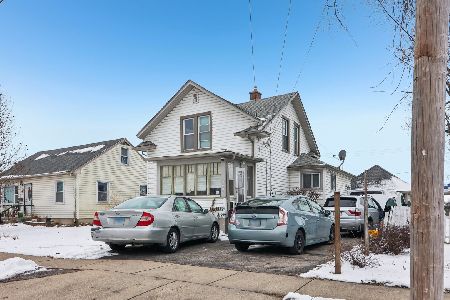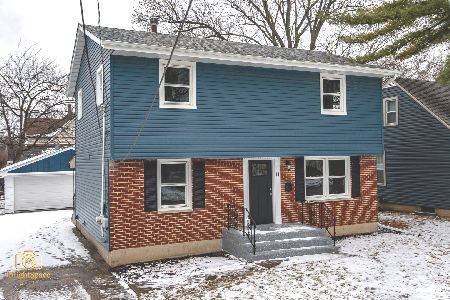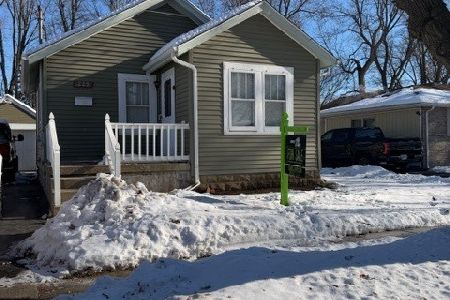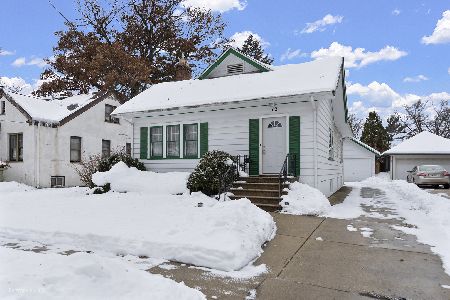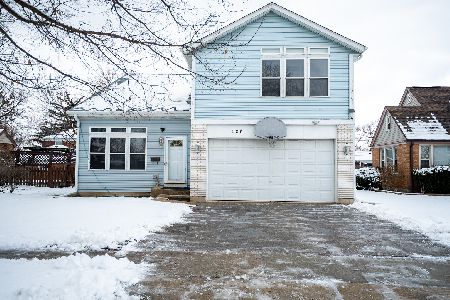84 Weston Avenue, Elgin, Illinois 60123
$238,000
|
Sold
|
|
| Status: | Closed |
| Sqft: | 2,030 |
| Cost/Sqft: | $119 |
| Beds: | 4 |
| Baths: | 3 |
| Year Built: | 1955 |
| Property Taxes: | $3,623 |
| Days On Market: | 2908 |
| Lot Size: | 0,20 |
Description
NEWLY REDECORATED! UPDATED, IMMACULATE, VERY WELL insulated with brick exterior. 2 1/2 car garage, 4 bedrooms & 2 & 1/2 baths, 2 fireplaces. ALL rooms newly painted and NEW carpet entire house, large open living room w/ fireplace, newly sanded & refinished hardwood floors in hallway & in the 3 bedrooms that have lots of built ins. ALL Kitchen appliances are new. Also, new chest freezer, NEW granite counter tops. Upstairs master suite has a bedroom, office area, full bath & a family room with kitchenette in it.** NEW carpet every room upstairs as well. Roof, is 3 years old, furnace, air, h20, ALL NEW in last 7 years. 2 blocks to lower school, 4 blocks to middle school & 1 block to high school. Full basement newly painted, VERY CLEAN. Huge basement rec room has fireplace and sink area with brand new floor. Basement also has a 1/2 bath. *Note*House FACES Shuler St, but addresses on Weston. Northwest corner of Shuler and Weston. FHA/conv. ok single family lending
Property Specifics
| Single Family | |
| — | |
| — | |
| 1955 | |
| — | |
| — | |
| No | |
| 0.2 |
| Kane | |
| — | |
| 0 / Not Applicable | |
| — | |
| — | |
| — | |
| 09856944 | |
| 0615451013 |
Nearby Schools
| NAME: | DISTRICT: | DISTANCE: | |
|---|---|---|---|
|
Grade School
Harriet Gifford Elementary Schoo |
46 | — | |
|
Middle School
Abbott Middle School |
46 | Not in DB | |
|
High School
Larkin High School |
46 | Not in DB | |
Property History
| DATE: | EVENT: | PRICE: | SOURCE: |
|---|---|---|---|
| 23 May, 2018 | Sold | $238,000 | MRED MLS |
| 8 Apr, 2018 | Under contract | $241,900 | MRED MLS |
| — | Last price change | $244,900 | MRED MLS |
| 12 Feb, 2018 | Listed for sale | $244,900 | MRED MLS |
Room Specifics
Total Bedrooms: 4
Bedrooms Above Ground: 4
Bedrooms Below Ground: 0
Dimensions: —
Floor Type: —
Dimensions: —
Floor Type: —
Dimensions: —
Floor Type: —
Full Bathrooms: 3
Bathroom Amenities: Double Sink
Bathroom in Basement: 1
Rooms: —
Basement Description: Partially Finished
Other Specifics
| 2.5 | |
| — | |
| — | |
| — | |
| — | |
| 66 X 136 | |
| — | |
| — | |
| — | |
| — | |
| Not in DB | |
| — | |
| — | |
| — | |
| — |
Tax History
| Year | Property Taxes |
|---|---|
| 2018 | $3,623 |
Contact Agent
Nearby Similar Homes
Nearby Sold Comparables
Contact Agent
Listing Provided By
Max Sell


