840 Applegate Avenue, West Chicago, Illinois 60185
$385,000
|
Sold
|
|
| Status: | Closed |
| Sqft: | 2,778 |
| Cost/Sqft: | $144 |
| Beds: | 4 |
| Baths: | 4 |
| Year Built: | 1996 |
| Property Taxes: | $11,668 |
| Days On Market: | 1956 |
| Lot Size: | 0,46 |
Description
Perfect home with plenty of bedrooms and extra living space for those needing separate office spaces. The main area and backyard are great for entertaining or everyday living in the coveted Arbors of West Chicago. The two story entry moves you into an open floor plan with natural light pouring in from every side, 2-sided brick fireplace in the living room to step down family room. Recently refinished hardwood floors throughout main level and upstairs hallway, Gorgeous updated kitchen with white cabinetry, beautiful butcher block countertops, new GE refrigerator, Jennaire gas range, Bosch dishwasher, and Moen faucets. Upstairs is the peaceful and private master suite with tray ceiling and master bath with Moen fixtures, luxurious jetted roman tub, and skylight. Three bedrooms with generous walk-in closets. The finished English basement has an additional bedroom and full bath, perfect for guests or an in-law arrangement. Step out your new custom sliding door onto your deck and into your fenced-in yard on nearly a half acre that backs up to a protected natural wood & stream. Almost all rooms have been painted within last 2 years and recently resealed driveway.
Property Specifics
| Single Family | |
| — | |
| Traditional | |
| 1996 | |
| Full,English | |
| — | |
| No | |
| 0.46 |
| Du Page | |
| Arbors | |
| 0 / Not Applicable | |
| None | |
| Public | |
| Public Sewer | |
| 10860657 | |
| 0404201023 |
Nearby Schools
| NAME: | DISTRICT: | DISTANCE: | |
|---|---|---|---|
|
Grade School
Wegner Elementary School |
33 | — | |
|
Middle School
Leman Middle School |
33 | Not in DB | |
|
High School
Community High School |
94 | Not in DB | |
Property History
| DATE: | EVENT: | PRICE: | SOURCE: |
|---|---|---|---|
| 9 Aug, 2018 | Sold | $375,000 | MRED MLS |
| 24 Jun, 2018 | Under contract | $389,900 | MRED MLS |
| — | Last price change | $399,900 | MRED MLS |
| 1 May, 2018 | Listed for sale | $399,900 | MRED MLS |
| 4 Dec, 2020 | Sold | $385,000 | MRED MLS |
| 29 Oct, 2020 | Under contract | $399,000 | MRED MLS |
| 17 Sep, 2020 | Listed for sale | $399,000 | MRED MLS |
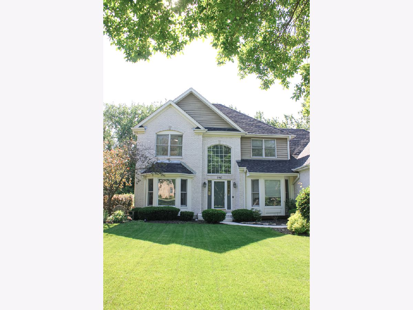
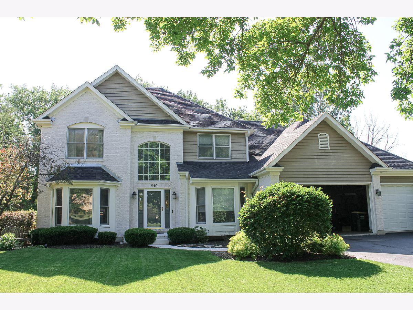
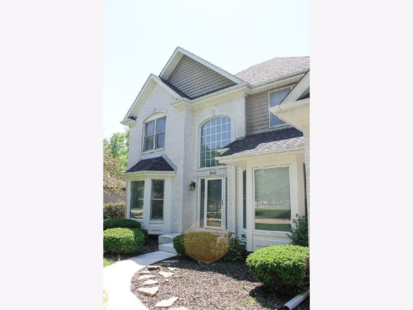
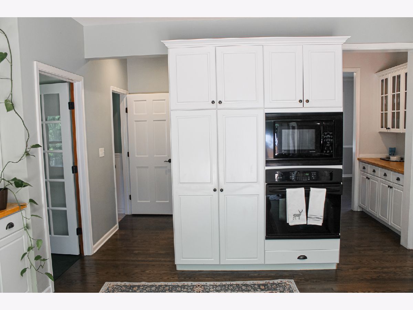
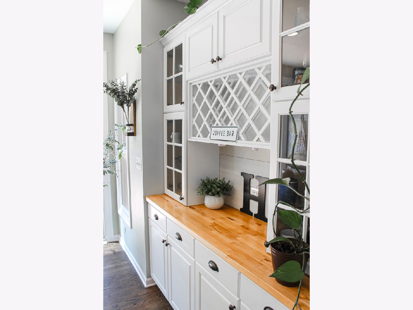
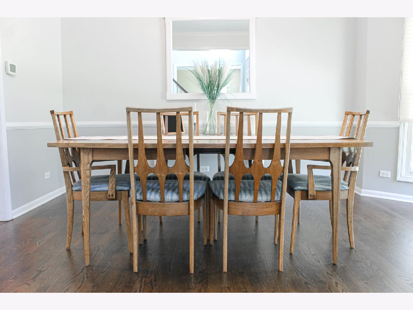
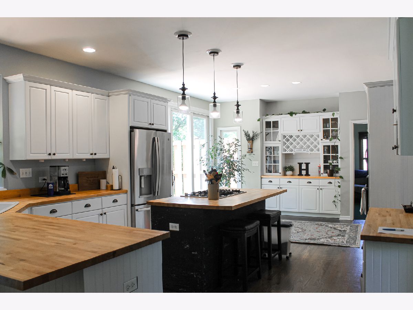
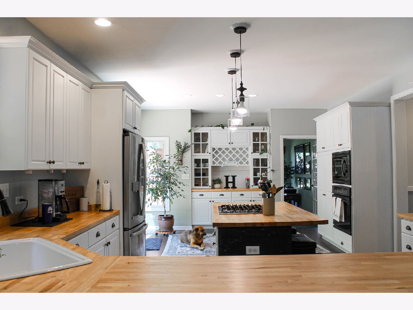
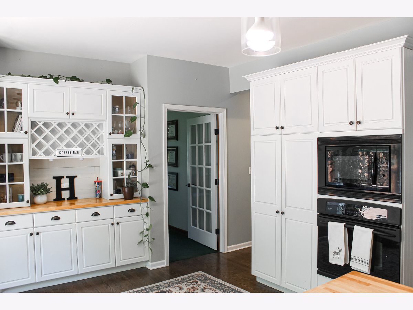
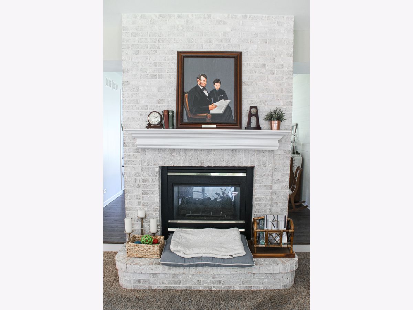
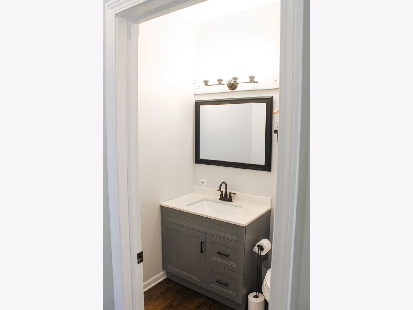
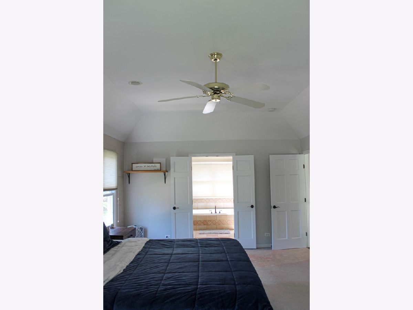
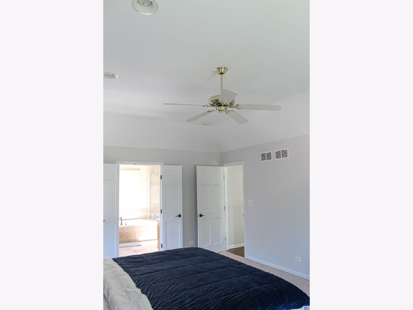
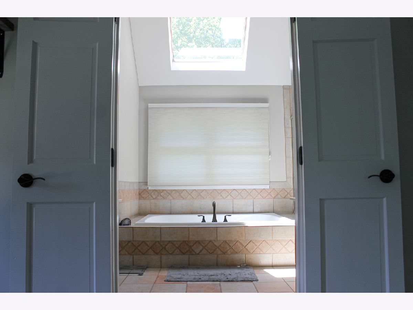
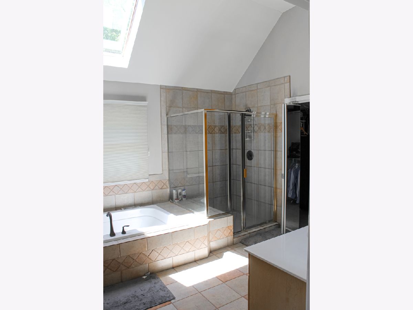
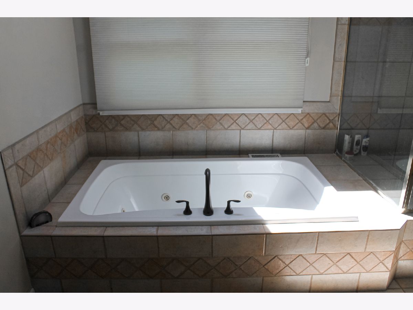
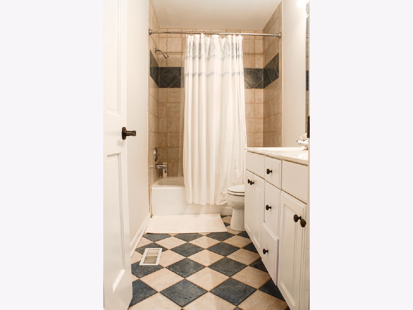
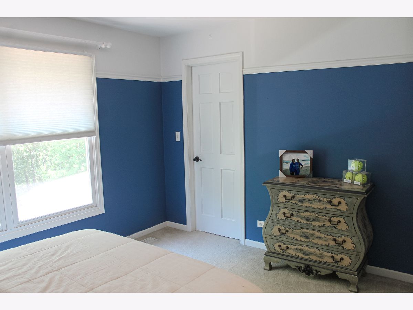
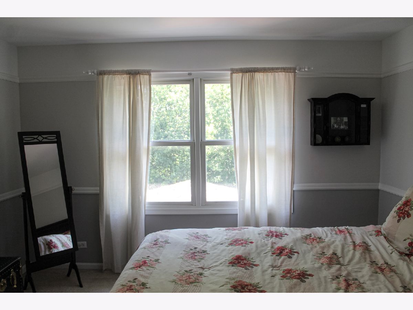
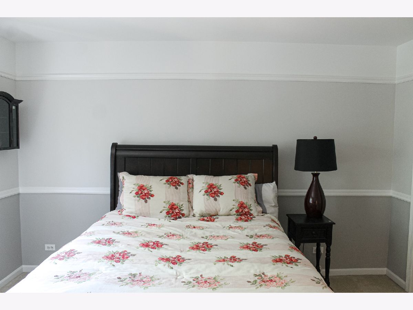
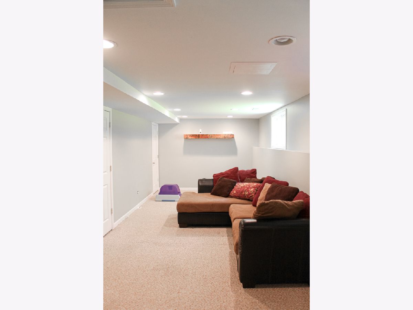
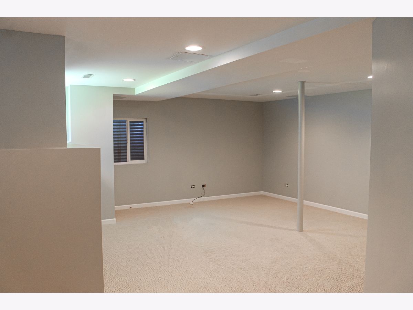
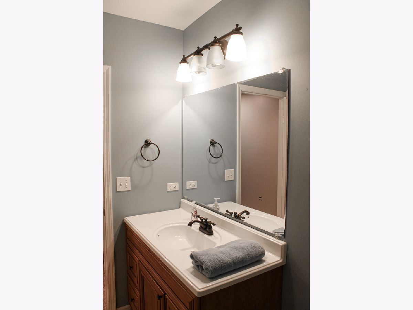
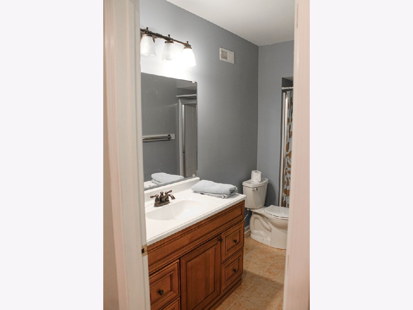
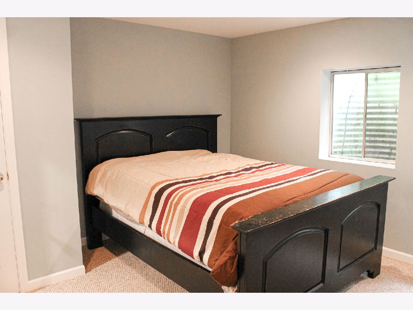
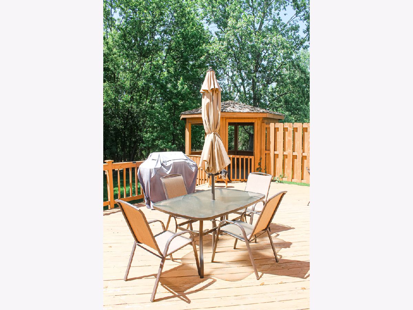
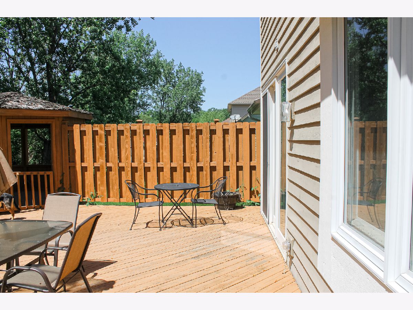
Room Specifics
Total Bedrooms: 5
Bedrooms Above Ground: 4
Bedrooms Below Ground: 1
Dimensions: —
Floor Type: Carpet
Dimensions: —
Floor Type: Carpet
Dimensions: —
Floor Type: Carpet
Dimensions: —
Floor Type: —
Full Bathrooms: 4
Bathroom Amenities: Whirlpool,Separate Shower,Double Sink
Bathroom in Basement: 1
Rooms: Den,Bedroom 5,Foyer,Eating Area,Recreation Room
Basement Description: Finished
Other Specifics
| 3 | |
| — | |
| — | |
| Deck | |
| Cul-De-Sac | |
| 115X174 | |
| — | |
| Full | |
| Vaulted/Cathedral Ceilings, Skylight(s) | |
| Range, Microwave, Dishwasher, Refrigerator, Disposal | |
| Not in DB | |
| Curbs, Street Paved | |
| — | |
| — | |
| Double Sided, Wood Burning, Wood Burning Stove, Gas Starter |
Tax History
| Year | Property Taxes |
|---|---|
| 2018 | $10,884 |
| 2020 | $11,668 |
Contact Agent
Nearby Similar Homes
Nearby Sold Comparables
Contact Agent
Listing Provided By
Jameson Sotheby's Intl Realty




