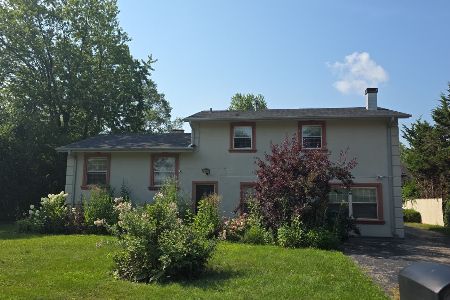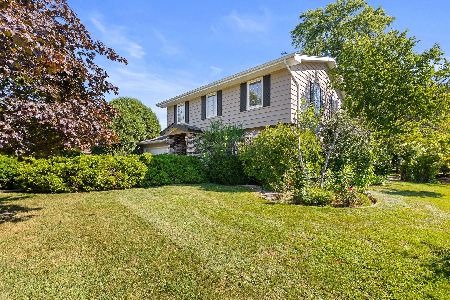840 Bermuda Dunes Place, Northbrook, Illinois 60062
$750,000
|
Sold
|
|
| Status: | Closed |
| Sqft: | 3,588 |
| Cost/Sqft: | $223 |
| Beds: | 3 |
| Baths: | 5 |
| Year Built: | 1984 |
| Property Taxes: | $14,169 |
| Days On Market: | 1656 |
| Lot Size: | 0,28 |
Description
This exquisite property offers open, bright and spacious floor plan. Large formal foyer invites you to vaulted ceilings and recessed lights living room accented with marble fireplace and wet bar with frosted glass cabinets. Family sized formal dinning room, a cook's delight kitchen features granite counter tops and back splash, custom cabinets and separate breakfast nook. Master bedroom suite has sitting area, two walk-in closets and luxurious master bath. Jack'n Jill bathroom for 2nd and 3rd bedrooms, each with walk-in closets. Full finished basement, manicured fenced-in yard with gazebo. Brand new roof, skylights, gutters and gutter covers - 2020. Last 5 years - all sliding patio doors, hardwood floors entire home, all new bathrooms, waterproof flooring in the basement, cooktop, garage door, basement windows, water filtration system. Home is freshly painted outside, in great move-in condition and ready for new owner.
Property Specifics
| Single Family | |
| — | |
| Ranch | |
| 1984 | |
| Full | |
| — | |
| No | |
| 0.28 |
| Cook | |
| Wildebrook | |
| 100 / Annual | |
| Other | |
| Lake Michigan | |
| Public Sewer, Sewer-Storm | |
| 11106513 | |
| 04072120190000 |
Nearby Schools
| NAME: | DISTRICT: | DISTANCE: | |
|---|---|---|---|
|
Grade School
Hickory Point Elementary School |
27 | — | |
|
Middle School
Wood Oaks Junior High School |
27 | Not in DB | |
|
High School
Glenbrook North High School |
225 | Not in DB | |
Property History
| DATE: | EVENT: | PRICE: | SOURCE: |
|---|---|---|---|
| 24 Apr, 2015 | Sold | $683,000 | MRED MLS |
| 13 Mar, 2015 | Under contract | $679,000 | MRED MLS |
| 11 Mar, 2015 | Listed for sale | $679,000 | MRED MLS |
| 4 Aug, 2021 | Sold | $750,000 | MRED MLS |
| 14 Jun, 2021 | Under contract | $799,000 | MRED MLS |
| 1 Jun, 2021 | Listed for sale | $799,000 | MRED MLS |
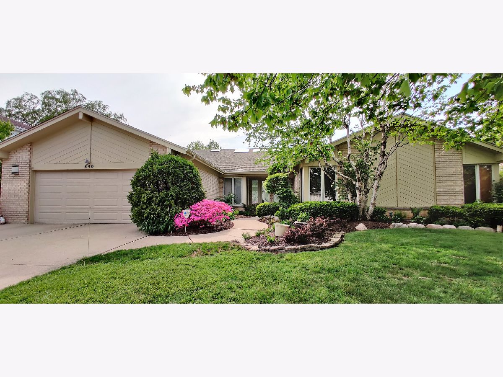
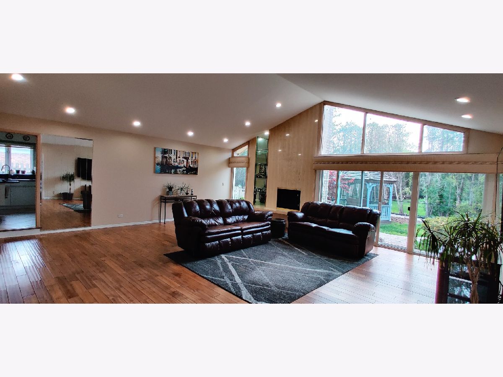
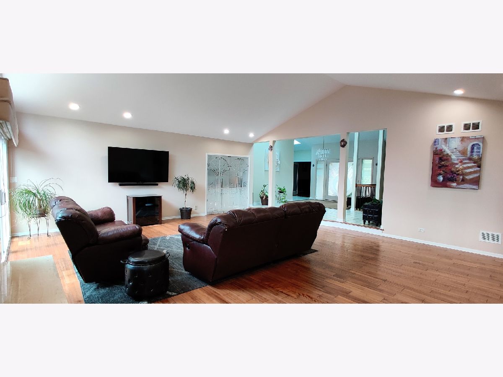
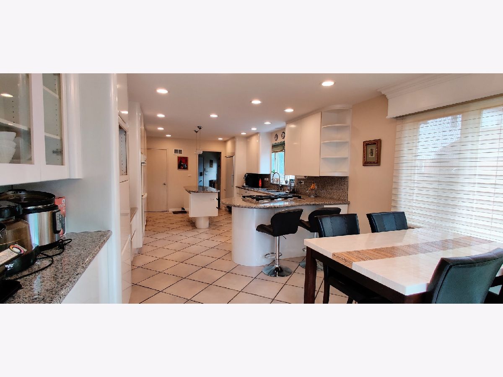
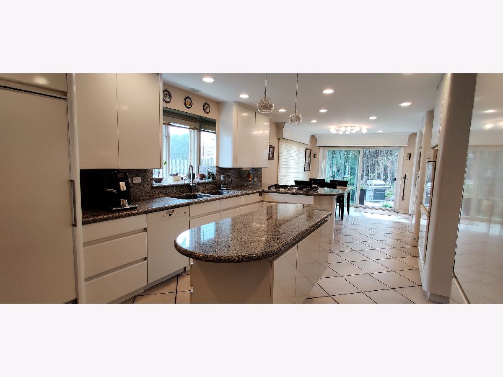
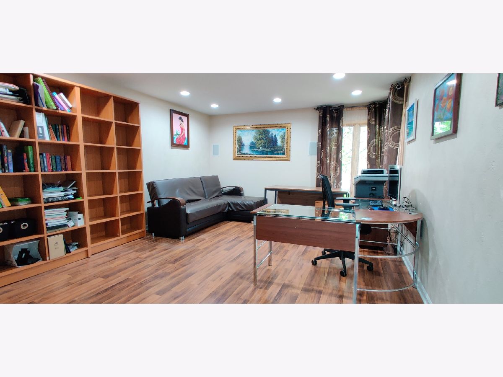
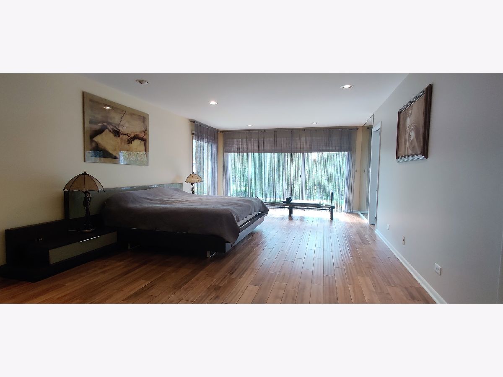
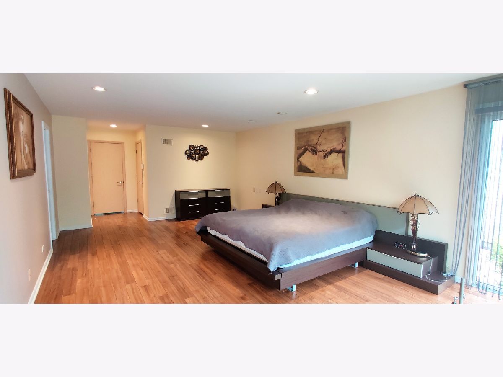

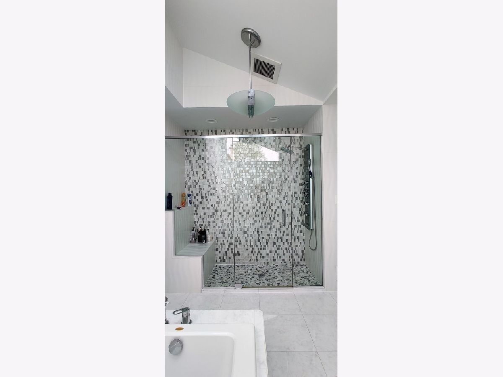
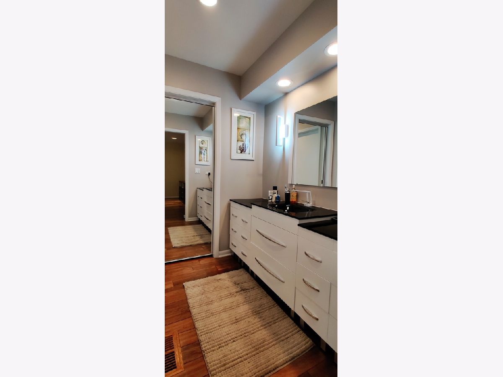
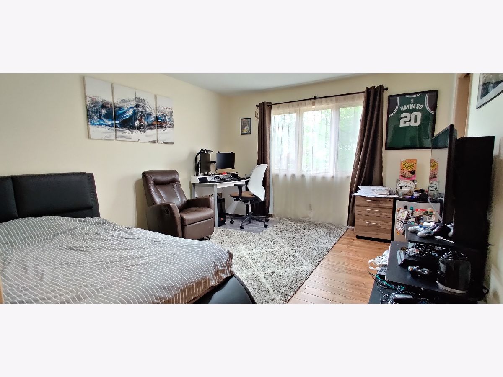
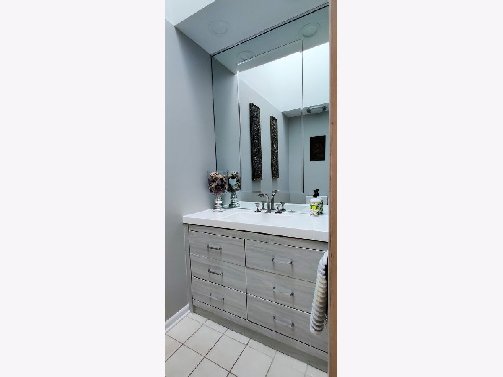
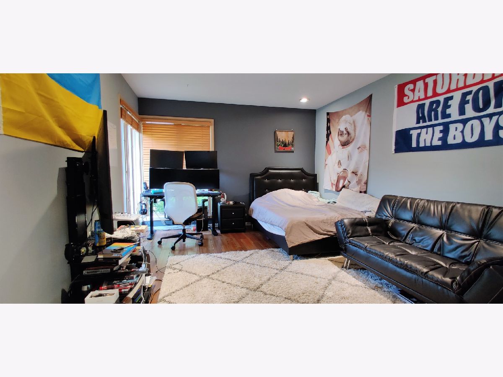
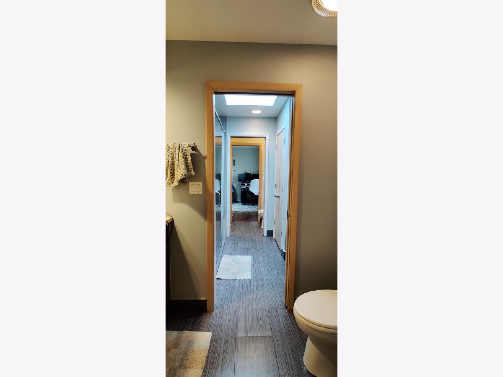
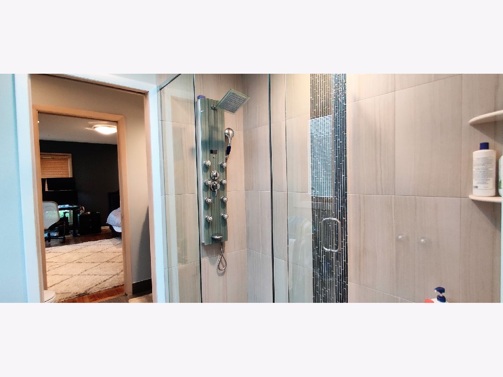
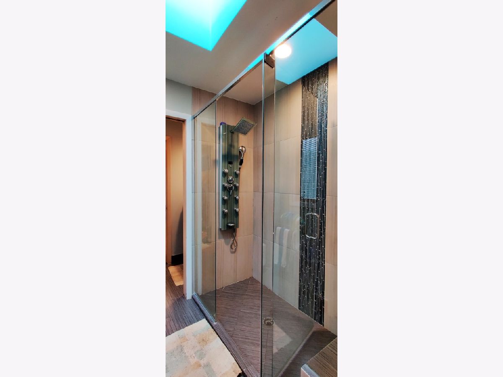

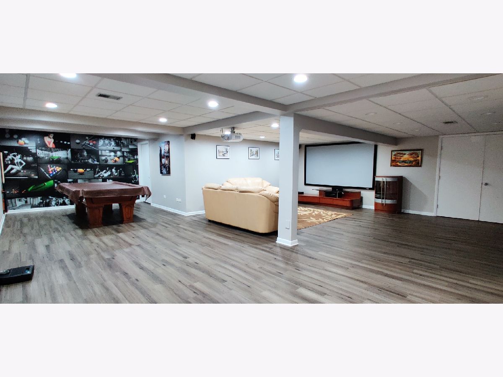

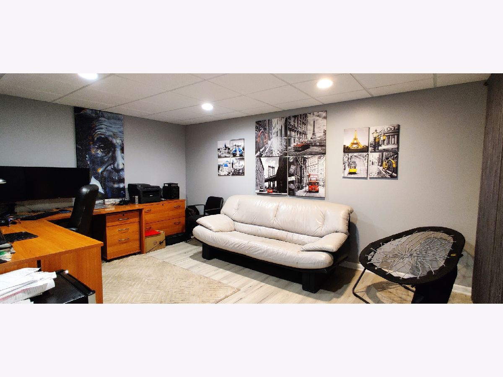

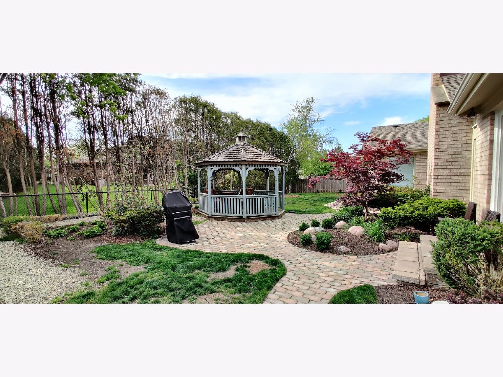
Room Specifics
Total Bedrooms: 3
Bedrooms Above Ground: 3
Bedrooms Below Ground: 0
Dimensions: —
Floor Type: Hardwood
Dimensions: —
Floor Type: Hardwood
Full Bathrooms: 5
Bathroom Amenities: Separate Shower,Soaking Tub
Bathroom in Basement: 0
Rooms: Foyer
Basement Description: Finished
Other Specifics
| 2 | |
| — | |
| — | |
| — | |
| — | |
| 85X145X84X146 | |
| — | |
| Full | |
| Vaulted/Cathedral Ceilings, First Floor Laundry | |
| Range, Microwave, Dishwasher, Refrigerator, Washer, Dryer, Water Purifier | |
| Not in DB | |
| — | |
| — | |
| — | |
| — |
Tax History
| Year | Property Taxes |
|---|---|
| 2015 | $11,668 |
| 2021 | $14,169 |
Contact Agent
Nearby Similar Homes
Nearby Sold Comparables
Contact Agent
Listing Provided By
RE/MAX United

