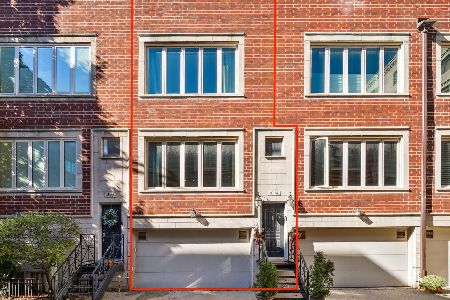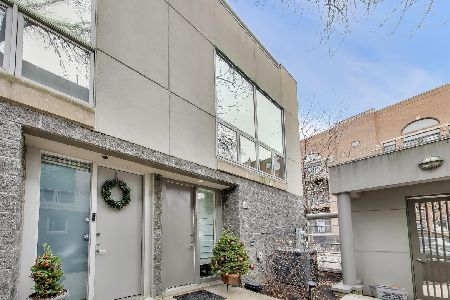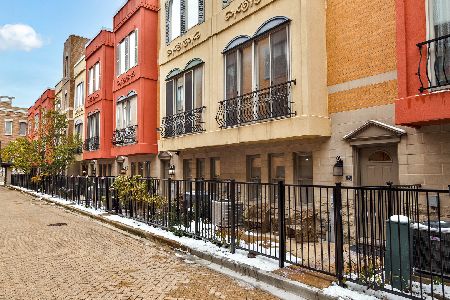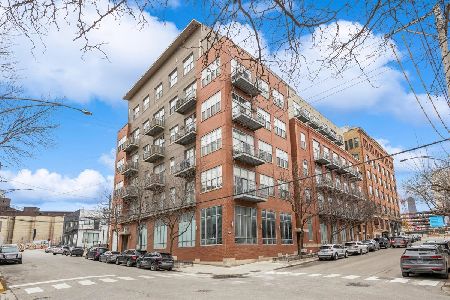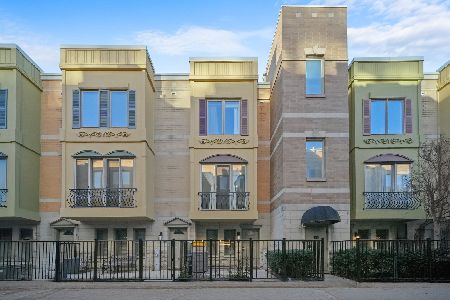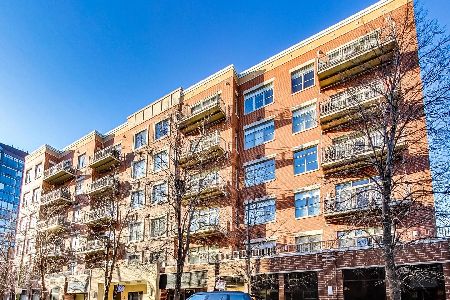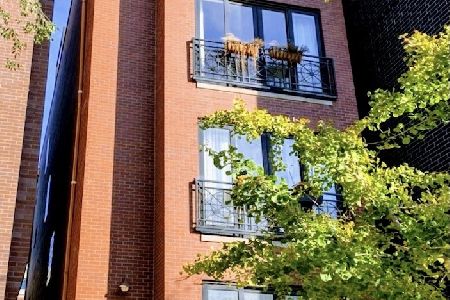840 Erie Street, West Town, Chicago, Illinois 60642
$580,000
|
Sold
|
|
| Status: | Closed |
| Sqft: | 0 |
| Cost/Sqft: | — |
| Beds: | 2 |
| Baths: | 2 |
| Year Built: | — |
| Property Taxes: | $8,152 |
| Days On Market: | 1596 |
| Lot Size: | 0,00 |
Description
Get ready to fall in love with this totally move-in ready, just remodeled 2-bed, 2-bath home. As a huge added bonus, this penthouse unit features 2 outdoor spaces including a completely built-out 500 SF private roof deck with skyline views! Recent updates include refinished hardwood floors, fresh paint, new mouldings and new matte black hardware throughout. The living space has it all: access to the south-facing Juliet balcony with skyline views, gas fireplace, plenty of space for a sizable dining table and natural light streaming through the full wall of windows. The kitchen in this home is gorgeous! Don't miss marble-looking quartz countertops, stainless steel GE appliances, farm sink, modern subway tile style backsplash, plentiful cabinet storage and designer pendant lighting. Head to the back of the home to find the primary bedroom, featuring a large custom organized walk-in closet and sliding door access to the spacious balcony. You will never want to leave the ensuite spa-like bathroom with quartz countertops, dual vanity and huge walk-in glass shower with multiple shower heads for the ultimate in relaxation! The second bedroom is also very sizable, as is the second bathroom with quartz countertop and modern tile bath! Head out to the totally built-out private deck featuring a large pergola and astro turfed area, offering tons of flexibility while enjoying amazing skyline views! All of that in a prime River West location close to all of the city's best restaurants in River West, River North, and West Loop, plus easy access to the highway and public transportation. 1.5 car garage space included.
Property Specifics
| Condos/Townhomes | |
| 4 | |
| — | |
| — | |
| None | |
| — | |
| No | |
| — |
| Cook | |
| — | |
| 285 / Monthly | |
| Water,Parking,Insurance,Exterior Maintenance,Lawn Care,Scavenger,Snow Removal | |
| Lake Michigan | |
| Public Sewer | |
| 11218906 | |
| 17082260151004 |
Nearby Schools
| NAME: | DISTRICT: | DISTANCE: | |
|---|---|---|---|
|
Grade School
Ogden Elementary |
299 | — | |
|
Middle School
Ogden Elementary |
299 | Not in DB | |
|
High School
Wells Community Academy Senior H |
299 | Not in DB | |
Property History
| DATE: | EVENT: | PRICE: | SOURCE: |
|---|---|---|---|
| 25 Jan, 2018 | Sold | $305,000 | MRED MLS |
| 28 Dec, 2017 | Under contract | $305,000 | MRED MLS |
| 28 Dec, 2017 | Listed for sale | $305,000 | MRED MLS |
| 6 Aug, 2018 | Sold | $511,000 | MRED MLS |
| 16 Apr, 2018 | Under contract | $511,000 | MRED MLS |
| 14 Apr, 2018 | Listed for sale | $511,000 | MRED MLS |
| 22 Oct, 2021 | Sold | $580,000 | MRED MLS |
| 17 Sep, 2021 | Under contract | $559,900 | MRED MLS |
| 14 Sep, 2021 | Listed for sale | $559,900 | MRED MLS |
| 22 Aug, 2024 | Listed for sale | $0 | MRED MLS |
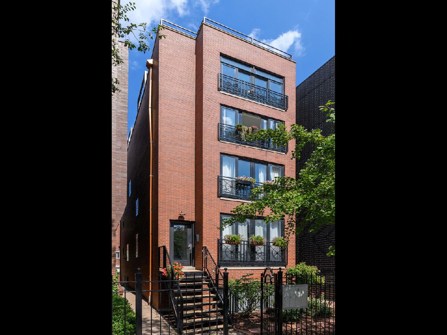
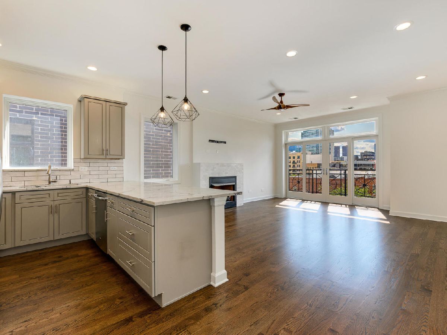
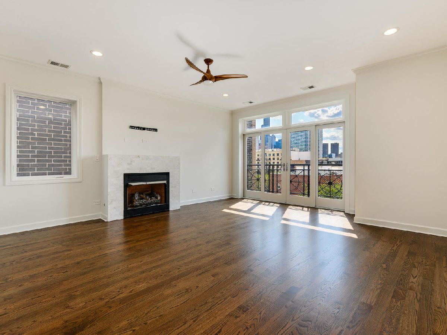
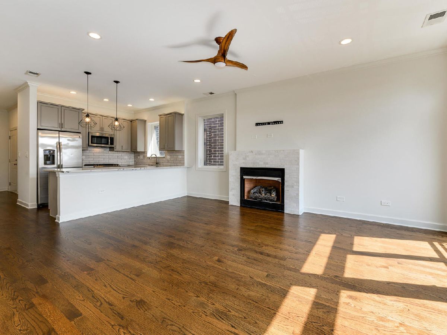
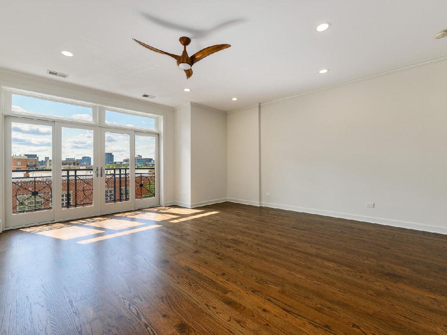
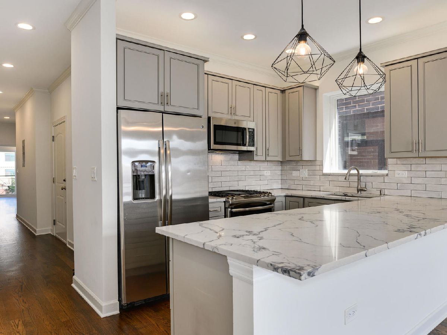
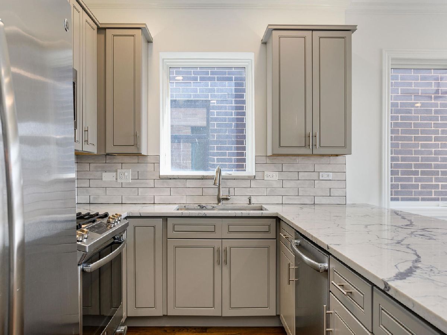
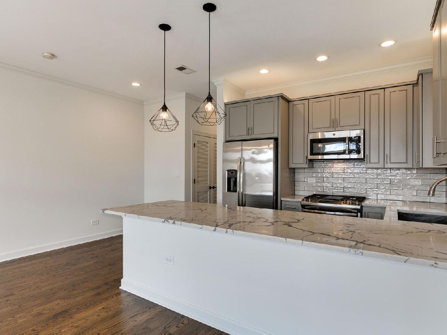
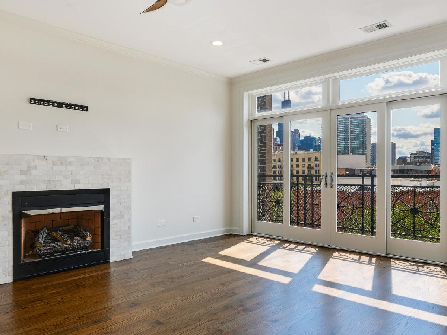
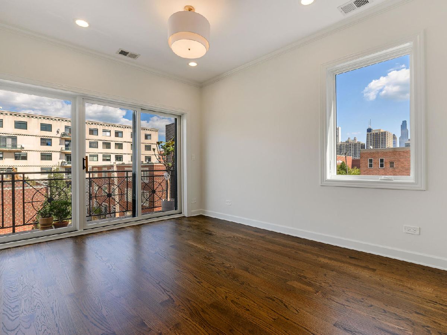
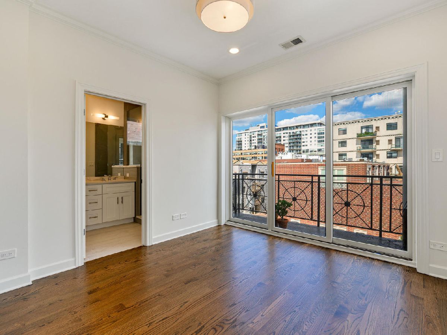
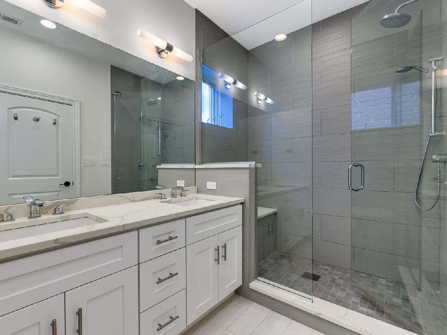
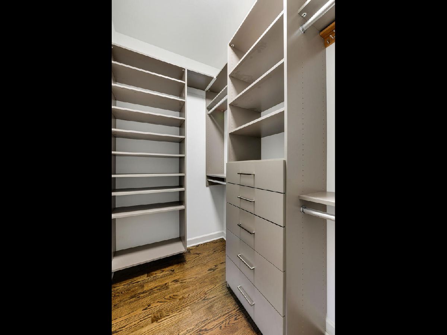
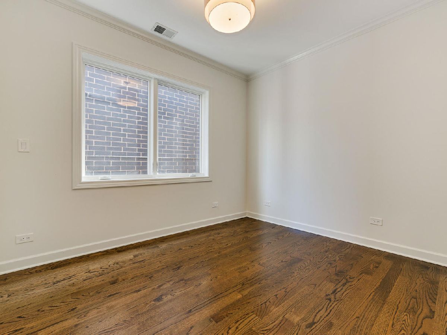
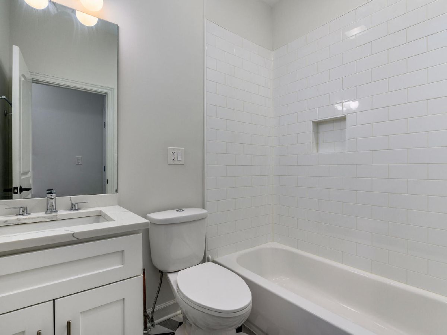
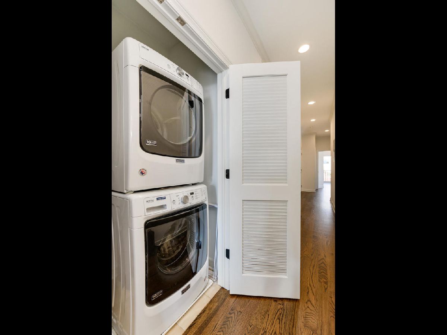
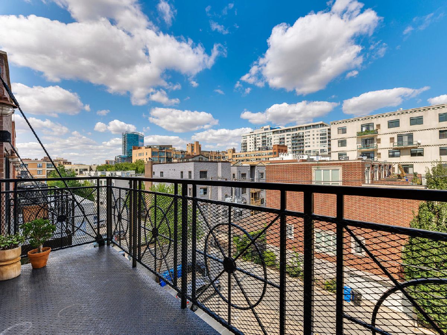
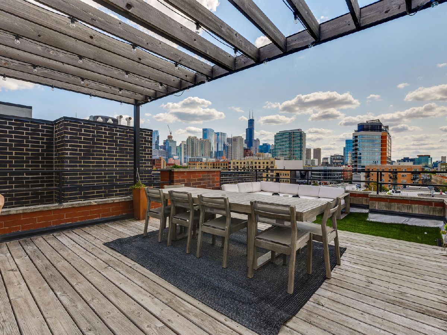
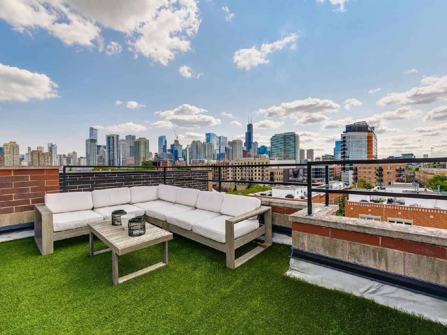
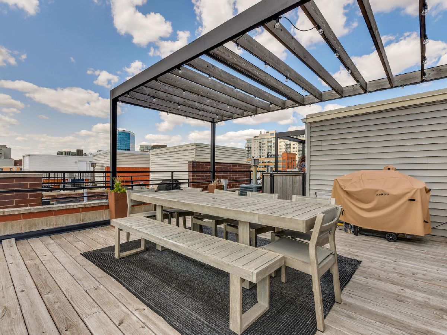
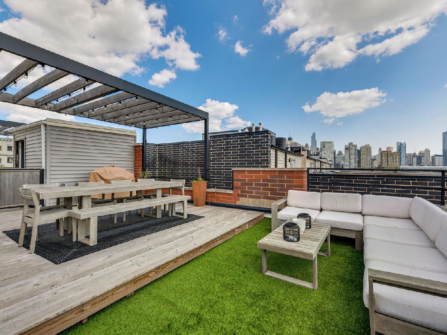
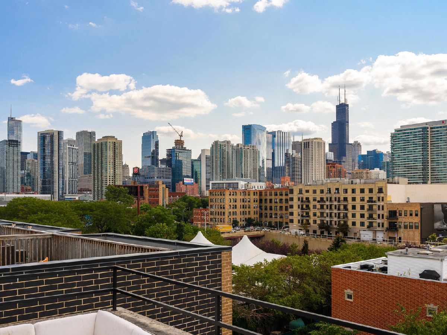
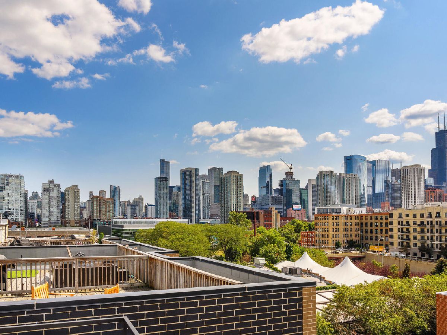
Room Specifics
Total Bedrooms: 2
Bedrooms Above Ground: 2
Bedrooms Below Ground: 0
Dimensions: —
Floor Type: Hardwood
Full Bathrooms: 2
Bathroom Amenities: Double Sink
Bathroom in Basement: 0
Rooms: Balcony/Porch/Lanai,Deck
Basement Description: None
Other Specifics
| 1.5 | |
| — | |
| — | |
| Balcony, Deck, Roof Deck | |
| — | |
| COMMON | |
| — | |
| Full | |
| Hardwood Floors, Laundry Hook-Up in Unit, Walk-In Closet(s) | |
| Range, Microwave, Dishwasher, Refrigerator, Washer, Dryer, Disposal, Stainless Steel Appliance(s) | |
| Not in DB | |
| — | |
| — | |
| — | |
| Gas Starter |
Tax History
| Year | Property Taxes |
|---|---|
| 2018 | $2,460 |
| 2021 | $8,152 |
Contact Agent
Nearby Similar Homes
Contact Agent
Listing Provided By
Compass

