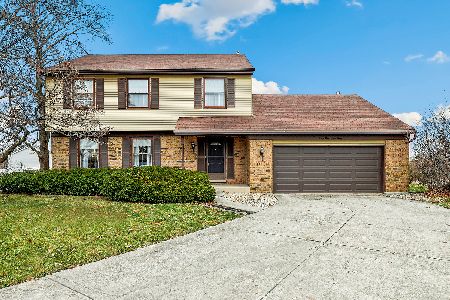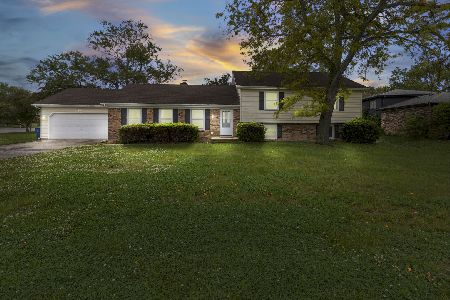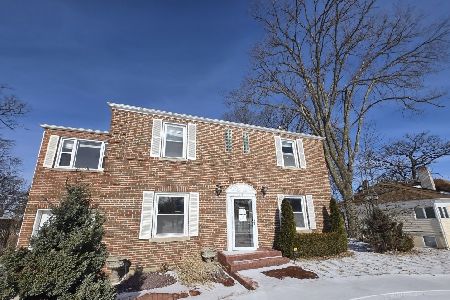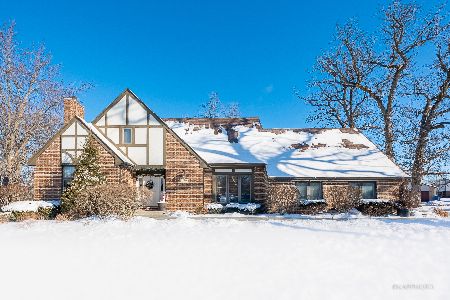840 Huntley Woods Drive, Crete, Illinois 60417
$375,000
|
Sold
|
|
| Status: | Closed |
| Sqft: | 3,528 |
| Cost/Sqft: | $107 |
| Beds: | 5 |
| Baths: | 3 |
| Year Built: | 1993 |
| Property Taxes: | $12,106 |
| Days On Market: | 1929 |
| Lot Size: | 0,52 |
Description
Immaculate 5BR (5th BR now used as office), 2 1/2 bath, 2 story home with an attached 2.5 car garage and a full, partially finished, basement located on a beautifully landscaped lot. The main floor of this home has a living room, formal dining room, spacious family room, with a dry bar and a wood burning fireplace and a large kitchen. The kitchen has a spacious eating area as well as lots of cabinets with Granite Counter tops, double Stainless Steel Sink and a Delta Select Faucet. There is a Kitchen Aid dishwasher and refrigerator, a Wolf 36" Chimney Wall Hood (with blower unit), Wolf 5 burner gas Cook top & Dacor Double Ovens & a microwave oven remain with the home. (The freezer & refrigerator, located in the rear entry hall are not included in the purchase.) In addition, this floor has a remodeled powder room, and laundry room with a sink, cabinets & ample counter space. This floor also allows for entry to the screened porch, rear yard as well as the rear entrance to the home, basement and 2.5 car attached garage with a 11'X4' garden shed area, attached to the garage. The 2nd floor holds all 5 bedrooms. The large master bedroom suite has a walk-in closet, a master bath complete with a whirlpool tub, separate shower and 2 vanities. The other bedrooms are spacious and have newer carpet or hardwood flooring. The bedroom that's being used as an office provides access to the garage attic which is great for storage. The huge house attic holds a second Trane Furnace & AC unit (2017). There is another full bathroom on this level with a double bowl vanity and a skylight. The full basement is partially finished with a Rec Room area; complete with a large storage closet, a utility area with a 2 year new Culligan water softener, a Trane Furnace & AC unit (2017), 2 workshop areas and a storage closet. The landscaped rear yard has a concrete patio and many perennial plants, a paver walkway & an 8X8 playhouse. All window treatments & Blinds stay with the home. The seller is providing a i Year Home Warranty for the buyers with a full price offer. The washer & dryer are negotiable and NOT included in the home purchase. ** The free standing shelving in the office closet, space behind the basement stairs & garage & Air Cleaner in the wood shop WILL NOT STAY.
Property Specifics
| Single Family | |
| — | |
| — | |
| 1993 | |
| Full | |
| — | |
| No | |
| 0.52 |
| Will | |
| — | |
| 0 / Not Applicable | |
| None | |
| Public | |
| Public Sewer, Sewer-Storm | |
| 10903258 | |
| 2315021010440000 |
Property History
| DATE: | EVENT: | PRICE: | SOURCE: |
|---|---|---|---|
| 30 Apr, 2021 | Sold | $375,000 | MRED MLS |
| 9 Mar, 2021 | Under contract | $375,900 | MRED MLS |
| 12 Oct, 2020 | Listed for sale | $375,900 | MRED MLS |
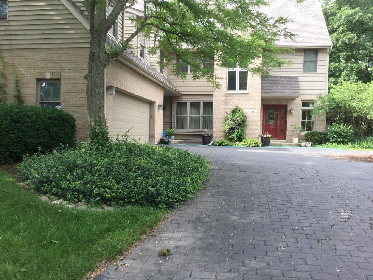
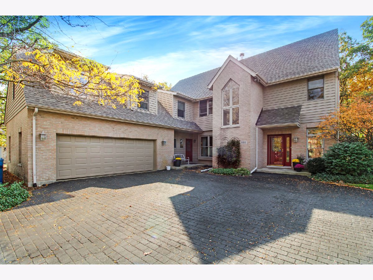
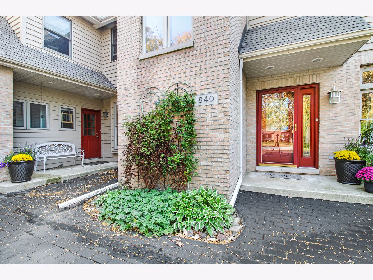
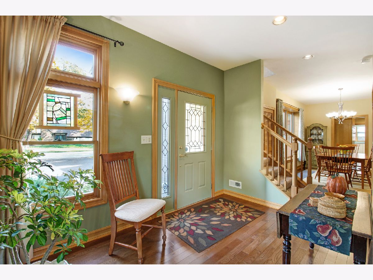
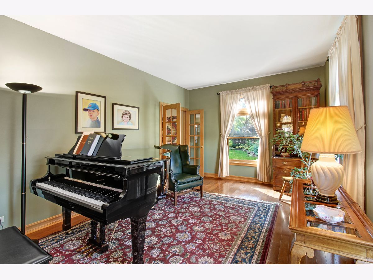
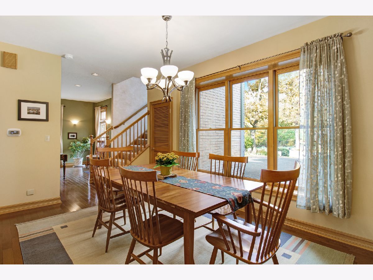
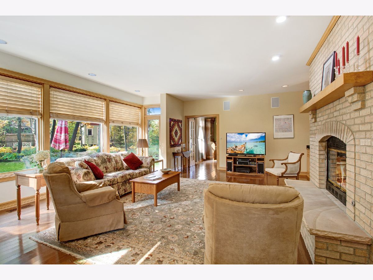
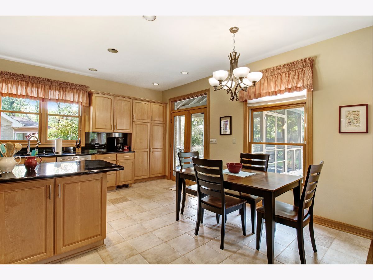
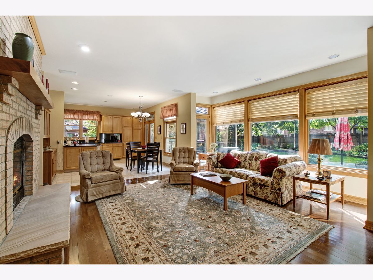
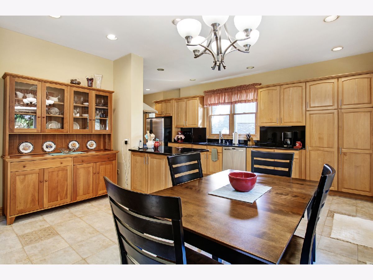
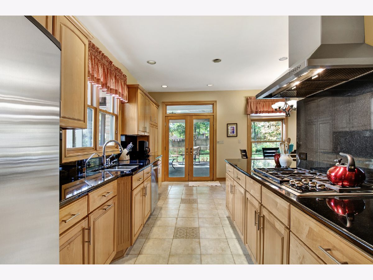
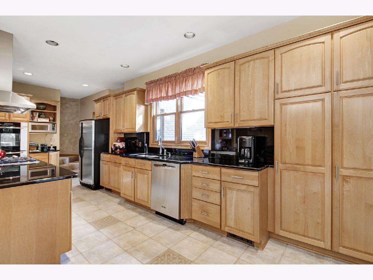
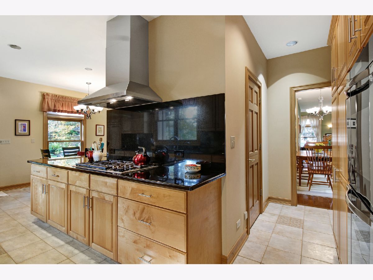
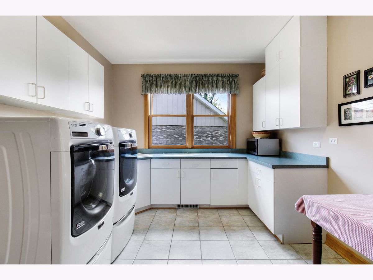
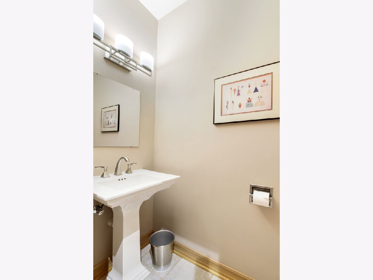
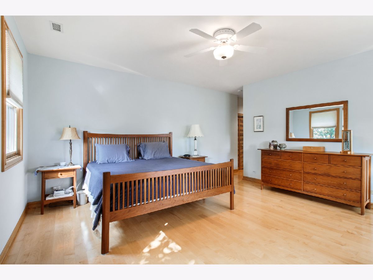
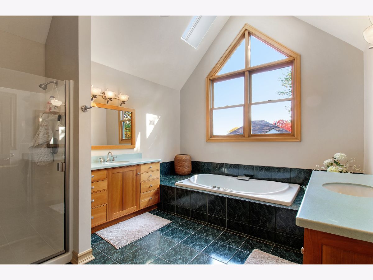
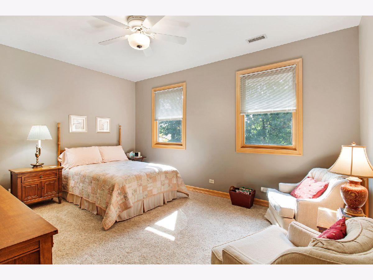
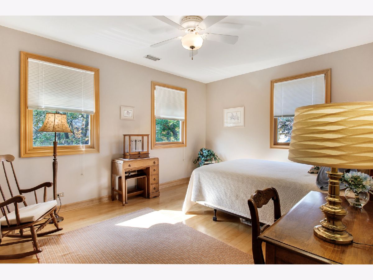
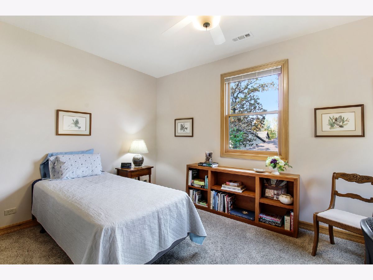
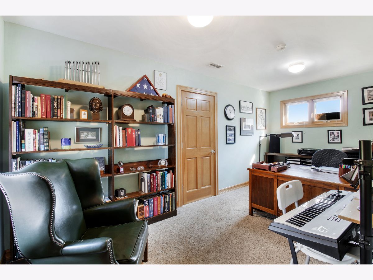
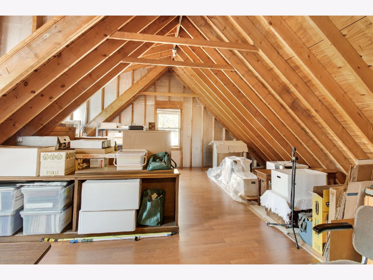
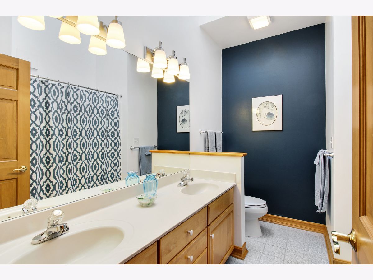
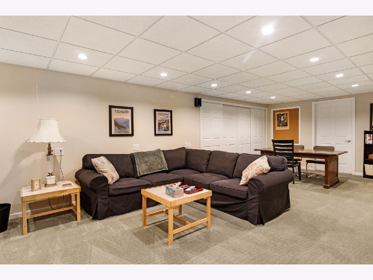
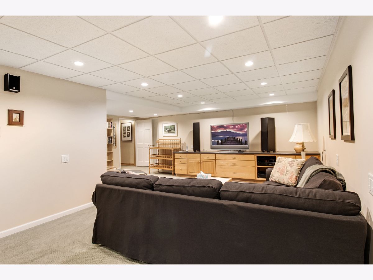
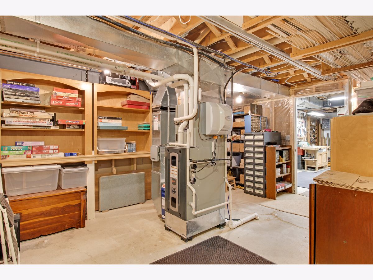
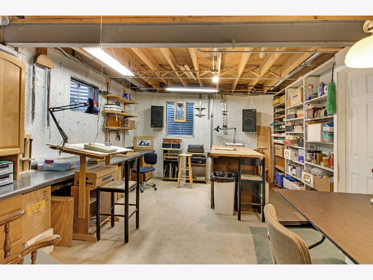
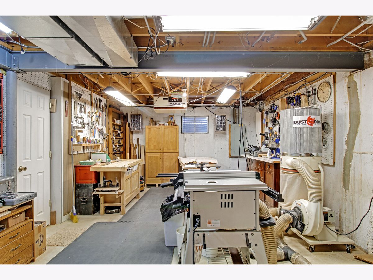
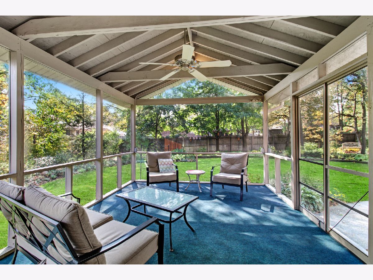
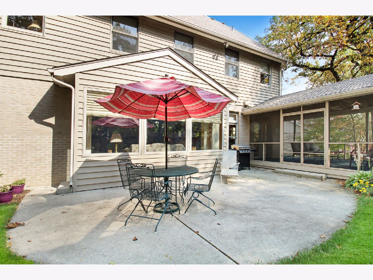
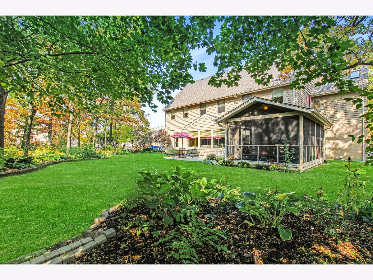
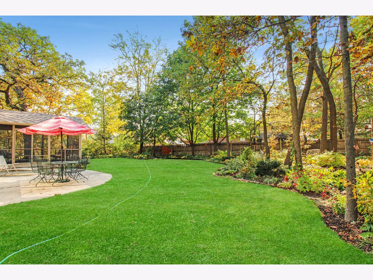
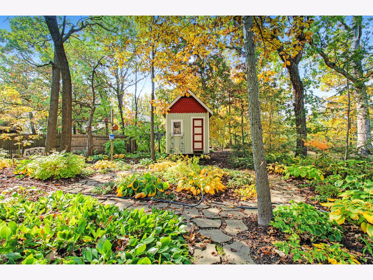
Room Specifics
Total Bedrooms: 5
Bedrooms Above Ground: 5
Bedrooms Below Ground: 0
Dimensions: —
Floor Type: Hardwood
Dimensions: —
Floor Type: Carpet
Dimensions: —
Floor Type: Carpet
Dimensions: —
Floor Type: —
Full Bathrooms: 3
Bathroom Amenities: Whirlpool,Double Sink
Bathroom in Basement: 0
Rooms: Bedroom 5,Recreation Room,Screened Porch
Basement Description: Partially Finished
Other Specifics
| 2.5 | |
| Concrete Perimeter | |
| — | |
| Patio, Porch, Porch Screened, Storms/Screens | |
| — | |
| 49X144.2X187 | |
| Dormer,Pull Down Stair,Unfinished | |
| Full | |
| Vaulted/Cathedral Ceilings, Skylight(s), Bar-Dry, Hardwood Floors, First Floor Laundry | |
| Double Oven, Range, Microwave, Dishwasher, Refrigerator, Disposal, Stainless Steel Appliance(s), Water Softener Owned, Range Hood | |
| Not in DB | |
| Curbs, Street Paved | |
| — | |
| — | |
| Wood Burning, Gas Starter |
Tax History
| Year | Property Taxes |
|---|---|
| 2021 | $12,106 |
Contact Agent
Nearby Similar Homes
Nearby Sold Comparables
Contact Agent
Listing Provided By
McColly Real Estate



