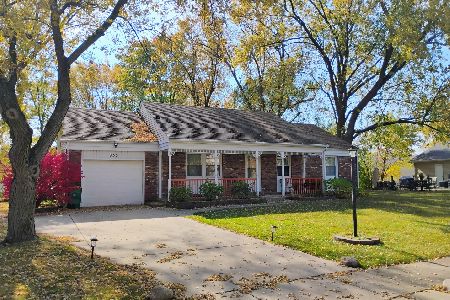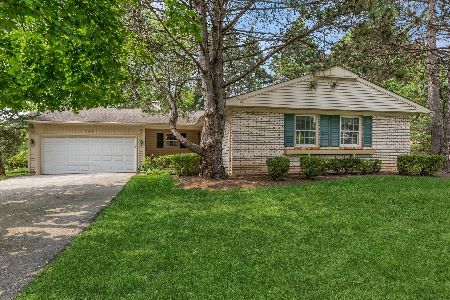840 Indian Spring Lane, Buffalo Grove, Illinois 60089
$451,000
|
Sold
|
|
| Status: | Closed |
| Sqft: | 2,115 |
| Cost/Sqft: | $213 |
| Beds: | 4 |
| Baths: | 4 |
| Year Built: | 1971 |
| Property Taxes: | $10,607 |
| Days On Market: | 3599 |
| Lot Size: | 0,26 |
Description
Stunningly updated Roxbury in the heart of Strathmore. First floor remodel and reconfiguration make for a far more practical floor plan. Beautiful hickory hardwood floors & custom wood railing w/ iron spindles greet you in the foyer. Incredible gourmet kitchen w/ an abundance of premium maple cabinets, gorgeous granite counters, stainless steel appliances to include a 5 burner cooktop, double oven & warming drawer making this the ideal destination for killer dinner parties. Kitchen is open to the family room with a cozy natural stone fireplace, currently used as an extended eating area. Sliding glass doors lead to a spacious backyard w/ a large concrete patio. There are 4 generous sized bdrms on the 2nd floor along w/ 2 full baths that were updated in 2016. Full basement is finished w/ wet bar, additional refrigerator and second powder rm. Roof 2016, carpet 2016, windows 2008, siding 2007...ask for complete list of improvements. Award winning Ivy Hall, Twin Groves & Stevenson schools.
Property Specifics
| Single Family | |
| — | |
| Traditional | |
| 1971 | |
| Full | |
| ROXBURY | |
| No | |
| 0.26 |
| Lake | |
| Strathmore | |
| 0 / Not Applicable | |
| None | |
| Public | |
| Public Sewer | |
| 09203920 | |
| 15293150010000 |
Nearby Schools
| NAME: | DISTRICT: | DISTANCE: | |
|---|---|---|---|
|
Grade School
Ivy Hall Elementary School |
96 | — | |
|
Middle School
Twin Groves Middle School |
96 | Not in DB | |
|
High School
Adlai E Stevenson High School |
125 | Not in DB | |
Property History
| DATE: | EVENT: | PRICE: | SOURCE: |
|---|---|---|---|
| 28 Jul, 2016 | Sold | $451,000 | MRED MLS |
| 25 Apr, 2016 | Under contract | $450,000 | MRED MLS |
| 22 Apr, 2016 | Listed for sale | $450,000 | MRED MLS |
Room Specifics
Total Bedrooms: 4
Bedrooms Above Ground: 4
Bedrooms Below Ground: 0
Dimensions: —
Floor Type: Carpet
Dimensions: —
Floor Type: Carpet
Dimensions: —
Floor Type: Carpet
Full Bathrooms: 4
Bathroom Amenities: Garden Tub
Bathroom in Basement: 1
Rooms: Office,Recreation Room
Basement Description: Finished
Other Specifics
| 2 | |
| Concrete Perimeter | |
| Asphalt | |
| Deck, Patio, Storms/Screens | |
| Corner Lot,Landscaped | |
| 95X115X95X117 | |
| — | |
| Full | |
| Bar-Wet, Hardwood Floors, First Floor Laundry | |
| Double Oven, Microwave, Dishwasher, High End Refrigerator, Washer, Dryer, Disposal, Stainless Steel Appliance(s) | |
| Not in DB | |
| Street Lights, Street Paved | |
| — | |
| — | |
| Wood Burning, Gas Starter |
Tax History
| Year | Property Taxes |
|---|---|
| 2016 | $10,607 |
Contact Agent
Nearby Similar Homes
Nearby Sold Comparables
Contact Agent
Listing Provided By
@properties











