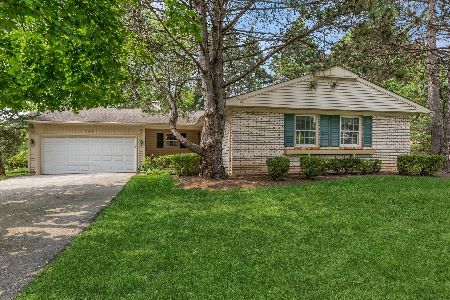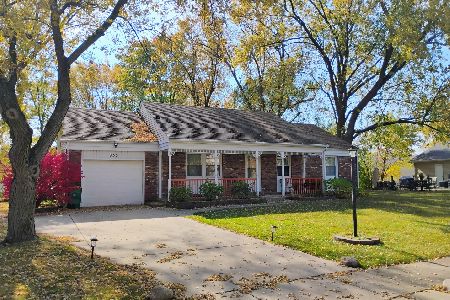870 Indian Spring Lane, Buffalo Grove, Illinois 60089
$345,500
|
Sold
|
|
| Status: | Closed |
| Sqft: | 2,277 |
| Cost/Sqft: | $158 |
| Beds: | 4 |
| Baths: | 3 |
| Year Built: | 1971 |
| Property Taxes: | $10,371 |
| Days On Market: | 3637 |
| Lot Size: | 0,22 |
Description
Opportunity to own this nicely maintained home in a terrific neighborhood. Great for a growing family w/ possible in-law arrangement in lower level. Updated kitchen with maple cabinets, granite countertops, ceramic tile floor, & new microwave; 2 updated baths with ceramic tile, vanities & light fixtures; all NEW Anderson windows w/ wood trim, new exterior doors, new wood insulated garage doors; new totally tear off roof ( 2013); newer siding, soffits & fascia; new light fixtures throughout; huge family room w/fireplace & dry bar; additional 8 in attic insulation; oversized yard backing into park; award winning schools; recently painted 2013; newly re-built deck; flooring allowance
Property Specifics
| Single Family | |
| — | |
| Bi-Level | |
| 1971 | |
| Full | |
| NOTTINGHAM | |
| No | |
| 0.22 |
| Lake | |
| Strathmore | |
| 0 / Not Applicable | |
| None | |
| Lake Michigan | |
| Public Sewer | |
| 09164473 | |
| 15293130190000 |
Nearby Schools
| NAME: | DISTRICT: | DISTANCE: | |
|---|---|---|---|
|
Grade School
Ivy Hall Elementary School |
96 | — | |
|
Middle School
Twin Groves Middle School |
96 | Not in DB | |
|
High School
Adlai E Stevenson High School |
125 | Not in DB | |
Property History
| DATE: | EVENT: | PRICE: | SOURCE: |
|---|---|---|---|
| 29 Nov, 2007 | Sold | $367,500 | MRED MLS |
| 25 Oct, 2007 | Under contract | $374,900 | MRED MLS |
| — | Last price change | $378,900 | MRED MLS |
| 10 May, 2007 | Listed for sale | $388,000 | MRED MLS |
| 25 May, 2016 | Sold | $345,500 | MRED MLS |
| 11 Apr, 2016 | Under contract | $359,900 | MRED MLS |
| 14 Mar, 2016 | Listed for sale | $359,900 | MRED MLS |
Room Specifics
Total Bedrooms: 4
Bedrooms Above Ground: 4
Bedrooms Below Ground: 0
Dimensions: —
Floor Type: Carpet
Dimensions: —
Floor Type: Carpet
Dimensions: —
Floor Type: Carpet
Full Bathrooms: 3
Bathroom Amenities: Separate Shower
Bathroom in Basement: 1
Rooms: Utility Room-Lower Level
Basement Description: Finished
Other Specifics
| 2 | |
| Concrete Perimeter | |
| Asphalt | |
| Balcony | |
| Park Adjacent | |
| 75X107.35X59.77X38.85X126 | |
| — | |
| Full | |
| Bar-Dry, In-Law Arrangement | |
| Range, Microwave, Dishwasher, Refrigerator, Disposal | |
| Not in DB | |
| Sidewalks, Street Lights | |
| — | |
| — | |
| Wood Burning |
Tax History
| Year | Property Taxes |
|---|---|
| 2007 | $7,919 |
| 2016 | $10,371 |
Contact Agent
Nearby Similar Homes
Nearby Sold Comparables
Contact Agent
Listing Provided By
Coldwell Banker Residential Brokerage













