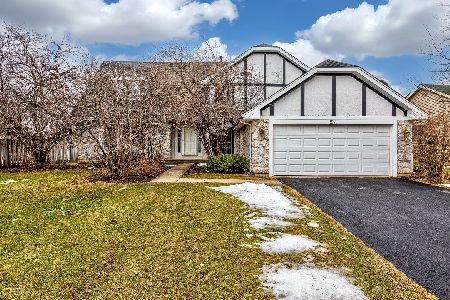840 Mayfair Lane, Algonquin, Illinois 60102
$214,000
|
Sold
|
|
| Status: | Closed |
| Sqft: | 0 |
| Cost/Sqft: | — |
| Beds: | 4 |
| Baths: | 3 |
| Year Built: | 1992 |
| Property Taxes: | $7,464 |
| Days On Market: | 3820 |
| Lot Size: | 0,23 |
Description
IT'S BIGGER Than it Looks, To Find the EXTRA Value Here Just Go To The 4 Season Florida (18x14) Off Family Room, Great EXTRA Room For Everyone. Flowing Floor Plan Check Out The Plantation Shutters on ALL The Windows, Hardwood Floors on The First Floor, Washer and Dryer on Second Floor, Kitchen Updated, All Appliances Stay, Finished Basement, Cemented Crawl. Huge Cement Patio, Great Yard. COME SEE TODAY
Property Specifics
| Single Family | |
| — | |
| Traditional | |
| 1992 | |
| Partial | |
| SOUTHWICK | |
| No | |
| 0.23 |
| Mc Henry | |
| High Hill Farms | |
| 0 / Not Applicable | |
| None | |
| Public | |
| Public Sewer | |
| 09016092 | |
| 1932276014 |
Nearby Schools
| NAME: | DISTRICT: | DISTANCE: | |
|---|---|---|---|
|
Grade School
Neubert Elementary School |
300 | — | |
|
Middle School
Westfield Community School |
300 | Not in DB | |
|
High School
H D Jacobs High School |
300 | Not in DB | |
Property History
| DATE: | EVENT: | PRICE: | SOURCE: |
|---|---|---|---|
| 19 Apr, 2011 | Sold | $180,000 | MRED MLS |
| 6 Jan, 2011 | Under contract | $160,000 | MRED MLS |
| — | Last price change | $170,000 | MRED MLS |
| 27 Mar, 2010 | Listed for sale | $250,000 | MRED MLS |
| 4 Dec, 2015 | Sold | $214,000 | MRED MLS |
| 19 Oct, 2015 | Under contract | $224,900 | MRED MLS |
| — | Last price change | $235,000 | MRED MLS |
| 19 Aug, 2015 | Listed for sale | $235,000 | MRED MLS |
Room Specifics
Total Bedrooms: 4
Bedrooms Above Ground: 4
Bedrooms Below Ground: 0
Dimensions: —
Floor Type: Carpet
Dimensions: —
Floor Type: Carpet
Dimensions: —
Floor Type: Carpet
Full Bathrooms: 3
Bathroom Amenities: Whirlpool,Separate Shower
Bathroom in Basement: 0
Rooms: Recreation Room,Sun Room
Basement Description: Finished,Crawl
Other Specifics
| 2 | |
| Concrete Perimeter | |
| Asphalt | |
| Patio | |
| — | |
| 80X130 | |
| Unfinished | |
| Full | |
| Vaulted/Cathedral Ceilings, Hardwood Floors, Second Floor Laundry | |
| Range, Microwave, Dishwasher, Refrigerator, Washer, Dryer, Disposal | |
| Not in DB | |
| Sidewalks, Street Lights, Street Paved | |
| — | |
| — | |
| — |
Tax History
| Year | Property Taxes |
|---|---|
| 2011 | $6,752 |
| 2015 | $7,464 |
Contact Agent
Nearby Similar Homes
Nearby Sold Comparables
Contact Agent
Listing Provided By
Coldwell Banker Residential Brokerage










