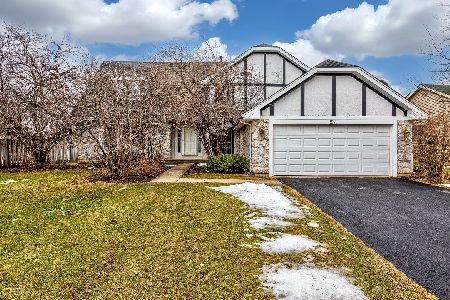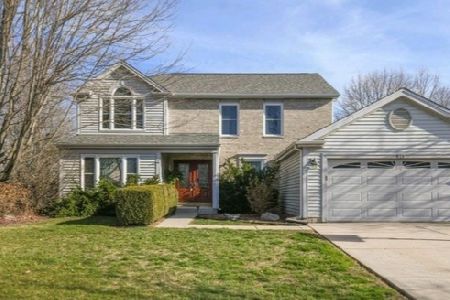841 Mayfair Lane, Algonquin, Illinois 60102
$245,000
|
Sold
|
|
| Status: | Closed |
| Sqft: | 1,890 |
| Cost/Sqft: | $135 |
| Beds: | 3 |
| Baths: | 3 |
| Year Built: | 1990 |
| Property Taxes: | $5,904 |
| Days On Market: | 3521 |
| Lot Size: | 0,00 |
Description
A STAND OUT! this lovely brick ranch in the heart of Algonquin offers a super location and lots of living space! offering 4 bdrms, 3 full baths, a full finished basement, first floor laundry room, formal dining rm, living rm & family rm ~~ Great kitchen all appliances included, corian counters and plenty of cabints~~Formal dining room and living room great for entertaining~~Basement finished in 2013 has bdrm, full bath, office, large recreation room, utility room w/second laundry, workshop, and lots of storage, would make a perfect in law arrangement or teen suite~~A big beautiful fenced back yard with landscape, gardens, fountains and patio~~You will love this well maintained home featuring a new roof in 2015, newer siding 2011, brand new hot water heater & softener, insulated & heated garage~~Over 3500 sq ft of living space! So much living space inside and out~~clean, well maintained and ready for you to move in, you won't be disappointed!
Property Specifics
| Single Family | |
| — | |
| — | |
| 1990 | |
| Full | |
| — | |
| No | |
| — |
| Mc Henry | |
| Royal Hill | |
| 0 / Not Applicable | |
| None | |
| Public | |
| Public Sewer | |
| 09255648 | |
| 1932228018 |
Nearby Schools
| NAME: | DISTRICT: | DISTANCE: | |
|---|---|---|---|
|
Grade School
Neubert Elementary School |
300 | — | |
|
Middle School
Westfield Community School |
300 | Not in DB | |
|
High School
H D Jacobs High School |
300 | Not in DB | |
Property History
| DATE: | EVENT: | PRICE: | SOURCE: |
|---|---|---|---|
| 11 Aug, 2016 | Sold | $245,000 | MRED MLS |
| 30 Jun, 2016 | Under contract | $255,000 | MRED MLS |
| 13 Jun, 2016 | Listed for sale | $255,000 | MRED MLS |
Room Specifics
Total Bedrooms: 4
Bedrooms Above Ground: 3
Bedrooms Below Ground: 1
Dimensions: —
Floor Type: Carpet
Dimensions: —
Floor Type: Carpet
Dimensions: —
Floor Type: Carpet
Full Bathrooms: 3
Bathroom Amenities: Separate Shower,Double Sink
Bathroom in Basement: 1
Rooms: Office,Recreation Room,Workshop,Utility Room-2nd Floor,Other Room
Basement Description: Finished
Other Specifics
| 2 | |
| Concrete Perimeter | |
| Asphalt | |
| Patio | |
| Fenced Yard | |
| 80 X 130 | |
| Unfinished | |
| Full | |
| Vaulted/Cathedral Ceilings, Wood Laminate Floors, First Floor Bedroom, In-Law Arrangement, First Floor Laundry, First Floor Full Bath | |
| Range, Microwave, Dishwasher, Refrigerator, Washer, Dryer | |
| Not in DB | |
| Sidewalks, Street Lights, Street Paved | |
| — | |
| — | |
| — |
Tax History
| Year | Property Taxes |
|---|---|
| 2016 | $5,904 |
Contact Agent
Nearby Similar Homes
Nearby Sold Comparables
Contact Agent
Listing Provided By
RE/MAX Unlimited Northwest











