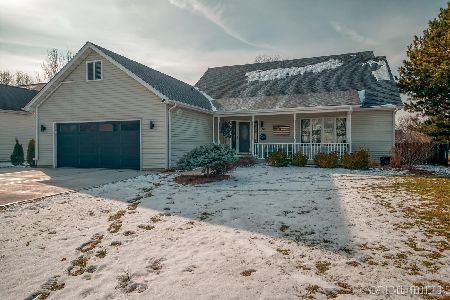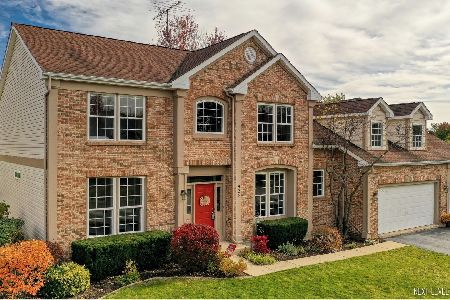840 Napa Lane, Aurora, Illinois 60502
$350,000
|
Sold
|
|
| Status: | Closed |
| Sqft: | 2,942 |
| Cost/Sqft: | $127 |
| Beds: | 5 |
| Baths: | 4 |
| Year Built: | 1999 |
| Property Taxes: | $12,632 |
| Days On Market: | 3629 |
| Lot Size: | 0,29 |
Description
BATAVIA SCHOOLS! Perfect lot location-tucked in back of subdivision overlooking soothing water views. This could be your summer retreat! Imagine-when it gets warm- hanging out at your in-ground pool/entertaining on multiple patios. Plus, built in fire pit & screened in porch. Only days-old New Carpet on 2nd level. Granite/Stainless Steel Kitchen-HUGE Island-all appliances stay. Large Master Bedroom Suite has luxury private bathroom/corner tub & separate shower + walk in closet. Cozy up during winter to fireplace in Family Room. The must have teen space-they will love the basement-big finished lower level recreation area with full bath. 2nd floor activity room-or use it as the 5th BR. Home has great curb appeal with full brick front, 3 Car Garage, upgraded landscape & New Roof. Dist 101-Top test scores. Very competitive athletic & music programs. Accessible Location-Close 2 everything. 1 Mile to I88 & Newly expanded Premium Outlet Mall. Close to 3 train stations.
Property Specifics
| Single Family | |
| — | |
| Traditional | |
| 1999 | |
| Full | |
| 2 STORY BRICK | |
| No | |
| 0.29 |
| Kane | |
| Vineyards | |
| 0 / Not Applicable | |
| None | |
| Public | |
| Public Sewer | |
| 09143271 | |
| 1235178003 |
Nearby Schools
| NAME: | DISTRICT: | DISTANCE: | |
|---|---|---|---|
|
Grade School
J B Nelson Elementary School |
101 | — | |
|
Middle School
Sam Rotolo Middle School Of Bat |
101 | Not in DB | |
|
High School
Batavia Sr High School |
101 | Not in DB | |
Property History
| DATE: | EVENT: | PRICE: | SOURCE: |
|---|---|---|---|
| 25 May, 2016 | Sold | $350,000 | MRED MLS |
| 15 Apr, 2016 | Under contract | $375,000 | MRED MLS |
| 18 Feb, 2016 | Listed for sale | $375,000 | MRED MLS |
Room Specifics
Total Bedrooms: 5
Bedrooms Above Ground: 5
Bedrooms Below Ground: 0
Dimensions: —
Floor Type: Carpet
Dimensions: —
Floor Type: Carpet
Dimensions: —
Floor Type: Carpet
Dimensions: —
Floor Type: —
Full Bathrooms: 4
Bathroom Amenities: Separate Shower,Double Sink,Soaking Tub
Bathroom in Basement: 1
Rooms: Bedroom 5,Breakfast Room,Den,Enclosed Porch,Foyer,Recreation Room
Basement Description: Finished
Other Specifics
| 3 | |
| Concrete Perimeter | |
| Asphalt | |
| Patio, Screened Patio, Stamped Concrete Patio, In Ground Pool, Storms/Screens | |
| Fenced Yard,Landscaped,Pond(s),Water View | |
| 130 X 100 | |
| — | |
| Full | |
| Vaulted/Cathedral Ceilings, Hardwood Floors, First Floor Laundry | |
| Range, Microwave, Dishwasher, Refrigerator, Disposal, Stainless Steel Appliance(s) | |
| Not in DB | |
| Sidewalks, Street Lights, Street Paved | |
| — | |
| — | |
| Attached Fireplace Doors/Screen, Gas Starter |
Tax History
| Year | Property Taxes |
|---|---|
| 2016 | $12,632 |
Contact Agent
Nearby Similar Homes
Contact Agent
Listing Provided By
Baird & Warner








