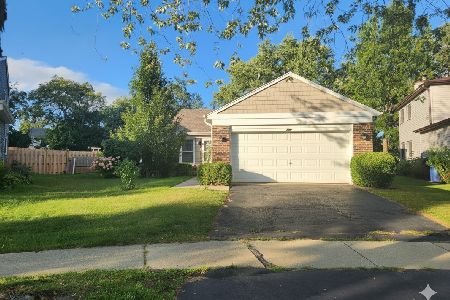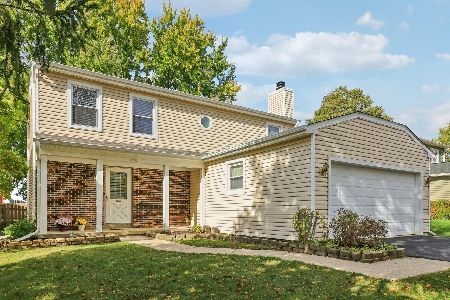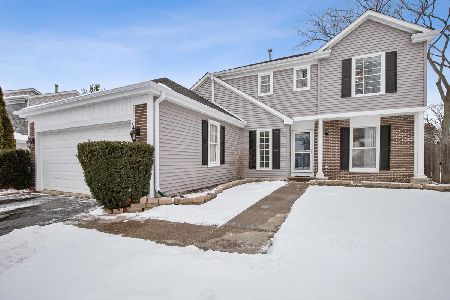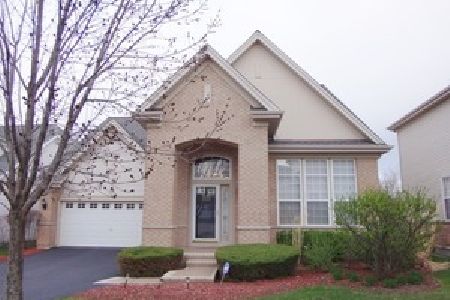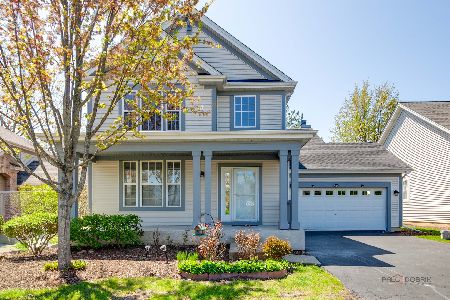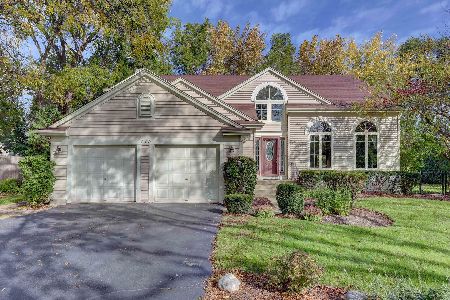840 Peter Court, Indian Creek, Illinois 60061
$460,000
|
Sold
|
|
| Status: | Closed |
| Sqft: | 2,672 |
| Cost/Sqft: | $164 |
| Beds: | 3 |
| Baths: | 4 |
| Year Built: | 2003 |
| Property Taxes: | $10,759 |
| Days On Market: | 1420 |
| Lot Size: | 0,12 |
Description
You will fall in love with this beautiful home located in the maintenance free Courts of Indian Creek community in the heart of Vernon Hills. Freshly painted, this 3,748 total sq. ft. home offers so much light and space inside and outside! Two story foyer. Contemporary open floor plan that flows from a large living/dining area into a great kitchen with 42-inch cherry kitchen cabinets, stainless steel appliances and a breakfast area with sliders to a brick paved patio overlooking private yard with mature trees and professional landscaping. Cozy and spacious family room with marble fireplace. Second floor consists of three bedrooms and a loft which can be converted to a 4th bedroom. Huge master suite with enormous walk-in closet. Master bath w/double sink, hot tub and a separate stand in shower. Finished basement has large recreation area, a third full bath and a fourth bedroom/office. This home sits on a corner lot on a cul-de-sac which adds extra privacy. Extra long driveway. Excellent Vernon Hills South elementary and middle schools. Walking distance to a park/playground. Just minutes from Metra station, shopping, dining and recreation. Updates: Interior paint 2022. Stainless steel appliances 2019. Roof 2019. Exterior paint 2019. Carpet 2018.
Property Specifics
| Single Family | |
| — | |
| — | |
| 2003 | |
| — | |
| — | |
| No | |
| 0.12 |
| Lake | |
| Courts Of Indian Creek | |
| 260 / Monthly | |
| — | |
| — | |
| — | |
| 11366725 | |
| 15053090570000 |
Nearby Schools
| NAME: | DISTRICT: | DISTANCE: | |
|---|---|---|---|
|
Grade School
Hawthorn Elementary School (sout |
73 | — | |
|
Middle School
Hawthorn Elementary School (sout |
73 | Not in DB | |
|
High School
Mundelein Cons High School |
120 | Not in DB | |
Property History
| DATE: | EVENT: | PRICE: | SOURCE: |
|---|---|---|---|
| 1 Aug, 2007 | Sold | $455,000 | MRED MLS |
| 11 Jul, 2007 | Under contract | $489,900 | MRED MLS |
| — | Last price change | $499,900 | MRED MLS |
| 21 Nov, 2006 | Listed for sale | $499,900 | MRED MLS |
| 20 May, 2022 | Sold | $460,000 | MRED MLS |
| 11 Apr, 2022 | Under contract | $439,000 | MRED MLS |
| 7 Apr, 2022 | Listed for sale | $439,000 | MRED MLS |
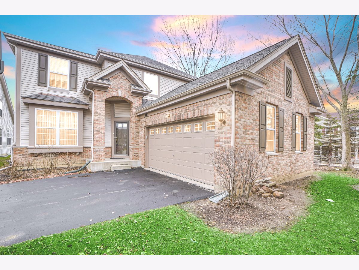
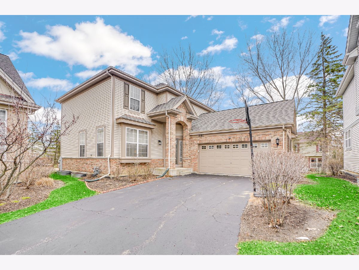
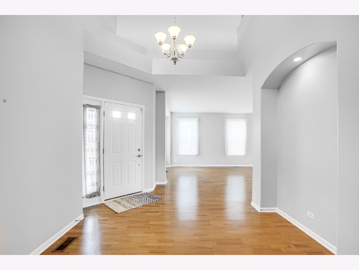
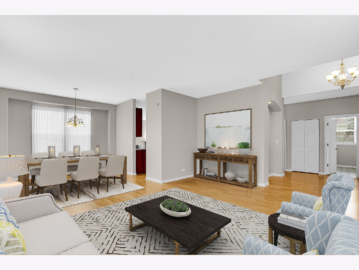
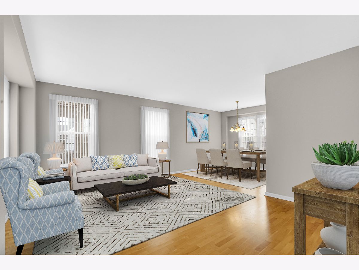
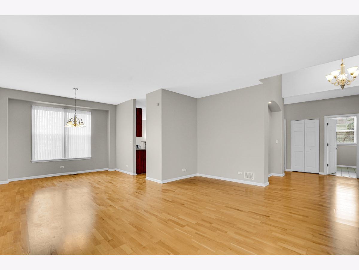
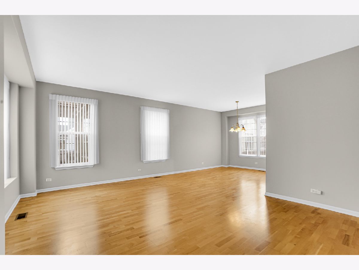
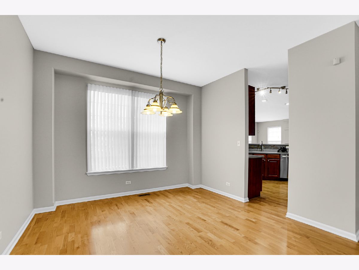
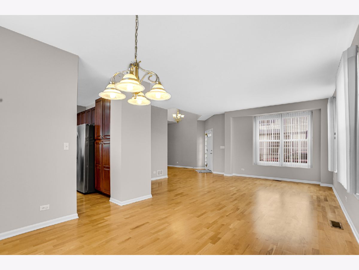
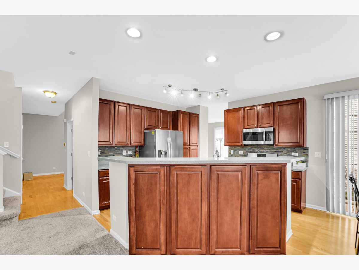
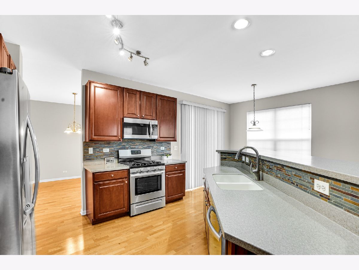
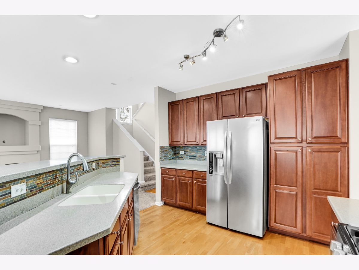
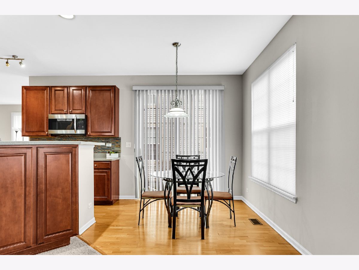
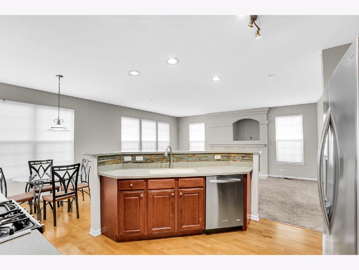
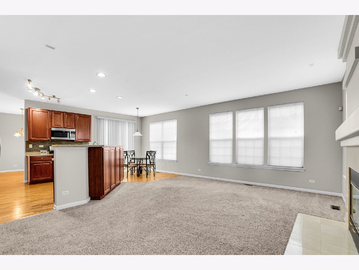
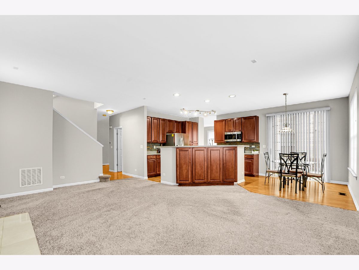
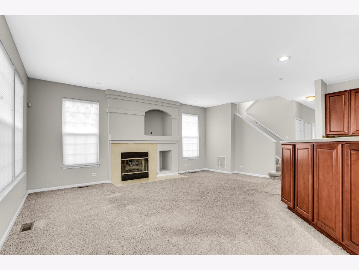
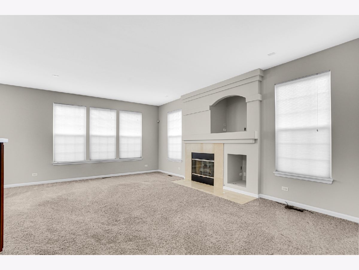
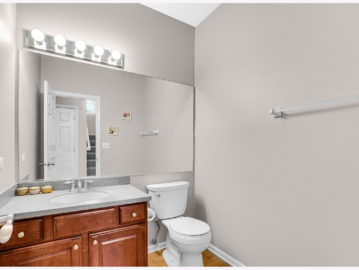
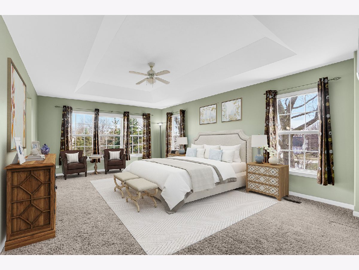
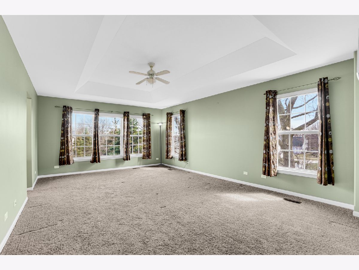
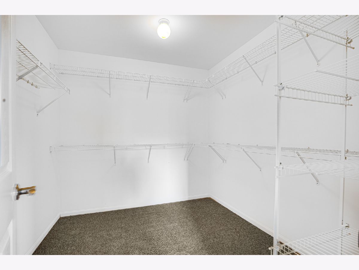
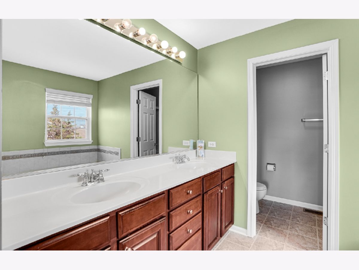
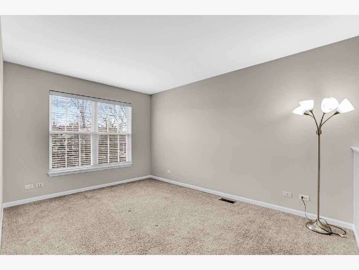
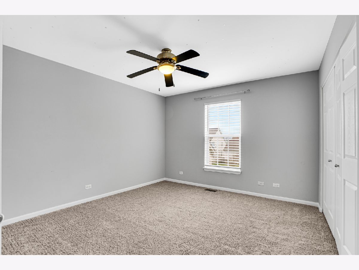
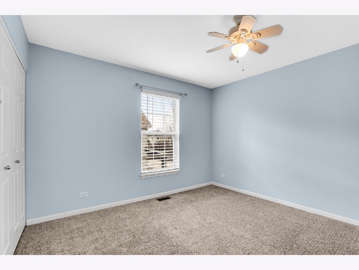
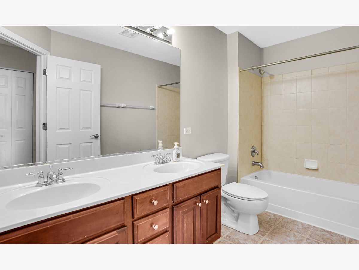
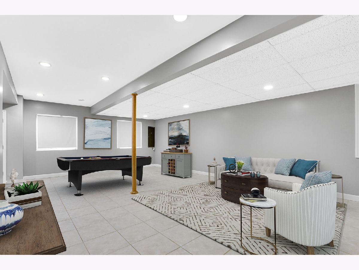
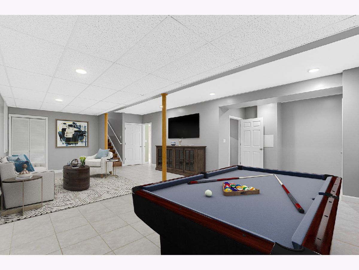
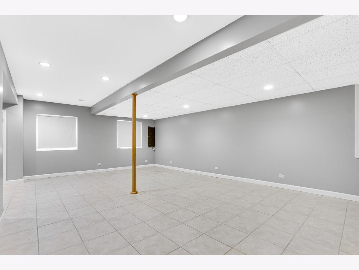
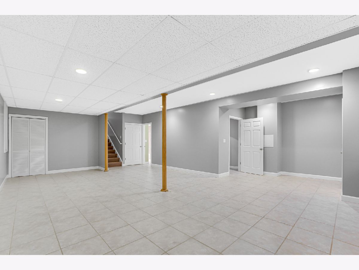
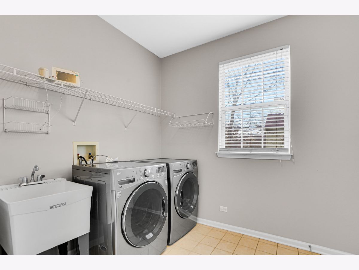
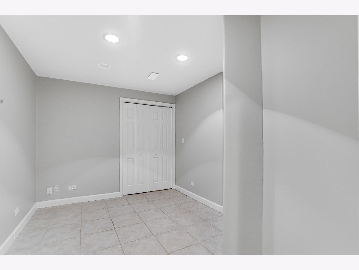

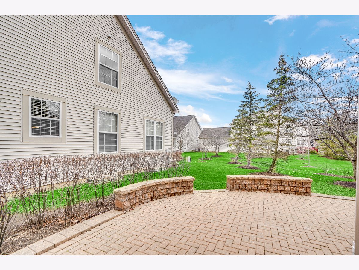
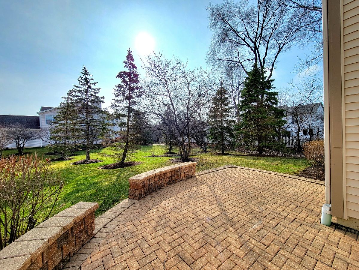
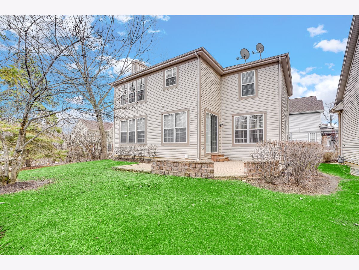
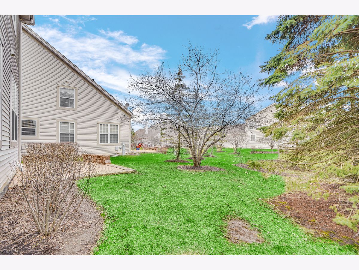

Room Specifics
Total Bedrooms: 4
Bedrooms Above Ground: 3
Bedrooms Below Ground: 1
Dimensions: —
Floor Type: —
Dimensions: —
Floor Type: —
Dimensions: —
Floor Type: —
Full Bathrooms: 4
Bathroom Amenities: Whirlpool,Separate Shower,Double Sink
Bathroom in Basement: 1
Rooms: —
Basement Description: Finished
Other Specifics
| 2 | |
| — | |
| Asphalt | |
| — | |
| — | |
| 65X87X51X52X48X12X18 | |
| Unfinished | |
| — | |
| — | |
| — | |
| Not in DB | |
| — | |
| — | |
| — | |
| — |
Tax History
| Year | Property Taxes |
|---|---|
| 2007 | $8,183 |
| 2022 | $10,759 |
Contact Agent
Nearby Similar Homes
Nearby Sold Comparables
Contact Agent
Listing Provided By
Keller Williams North Shore West


