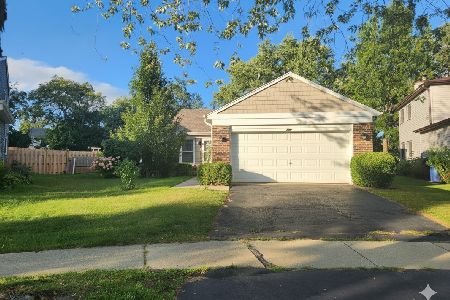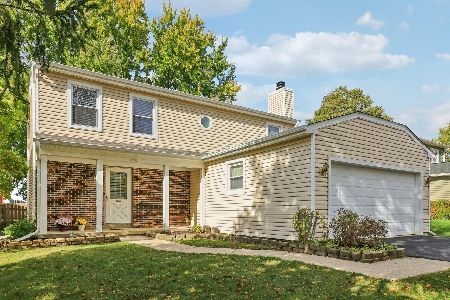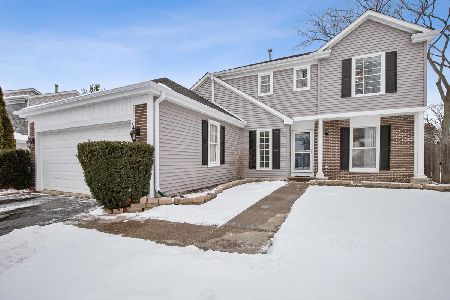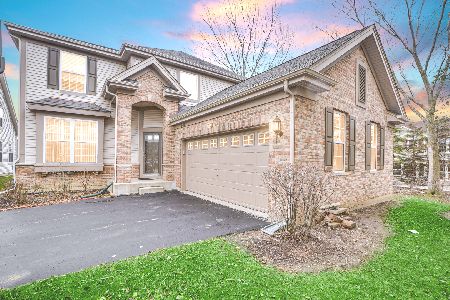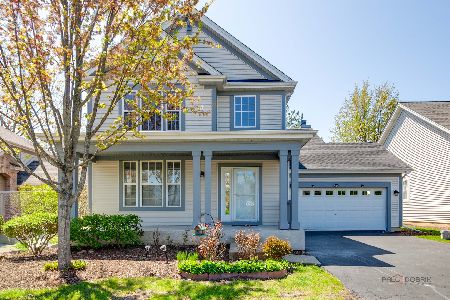775 Williams Way, Vernon Hills, Illinois 60061
$550,000
|
Sold
|
|
| Status: | Closed |
| Sqft: | 2,643 |
| Cost/Sqft: | $208 |
| Beds: | 4 |
| Baths: | 4 |
| Year Built: | 1992 |
| Property Taxes: | $12,893 |
| Days On Market: | 860 |
| Lot Size: | 0,27 |
Description
Move-in ready 4 bed, 3.5 bath home featuring a finished lower level, multiple entertaining spaces and a fully fenced backyard. New siding, gutters, gutter guards and downspouts (2023) welcome you to the front entrance. Enter into a 2-story foyer and take in the fresh paint and new carpet throughout (2021). Gather in the living room, formal dining room and fireside family room with a bar or continue into the kitchen complete with Corian countertops, center island and stainless appliances. Enjoy casual meals at the peninsula or in the breakfast area overlooking the backyard. All four bedrooms are on the upper level including the primary suite with a vaulted ceiling, two walk-in closets, double vanity, whirlpool tub and walk-in shower. The lower level is an extension of the living space with a kitchenette, full bath, and two flex rooms perfect for a home office, gym or playroom. A large patio overlooking the lush backyard adds the finishing touch! New sump pump (2022) and battery back up.
Property Specifics
| Single Family | |
| — | |
| — | |
| 1992 | |
| — | |
| OAKLEDGE | |
| No | |
| 0.27 |
| Lake | |
| Grosse Pointe Village | |
| — / Not Applicable | |
| — | |
| — | |
| — | |
| 11909679 | |
| 15081040480000 |
Nearby Schools
| NAME: | DISTRICT: | DISTANCE: | |
|---|---|---|---|
|
Grade School
Hawthorn Elementary School (sout |
73 | — | |
|
Middle School
Hawthorn Middle School South |
73 | Not in DB | |
|
High School
Mundelein Cons High School |
120 | Not in DB | |
Property History
| DATE: | EVENT: | PRICE: | SOURCE: |
|---|---|---|---|
| 22 May, 2019 | Sold | $445,000 | MRED MLS |
| 9 Apr, 2019 | Under contract | $450,000 | MRED MLS |
| 8 Mar, 2019 | Listed for sale | $450,000 | MRED MLS |
| 5 Dec, 2023 | Sold | $550,000 | MRED MLS |
| 21 Oct, 2023 | Under contract | $550,000 | MRED MLS |
| 19 Oct, 2023 | Listed for sale | $550,000 | MRED MLS |
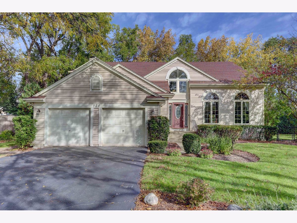
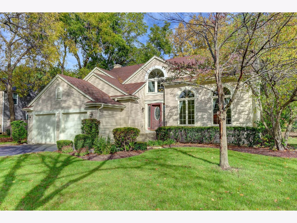
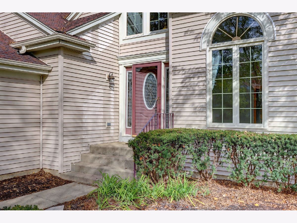
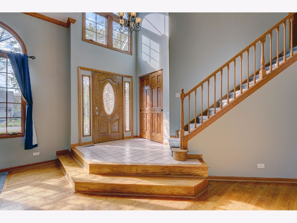
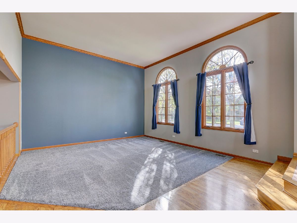
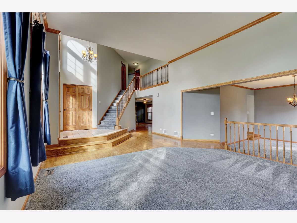
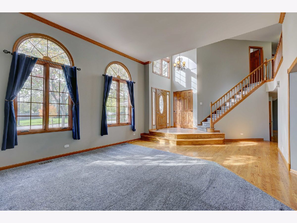
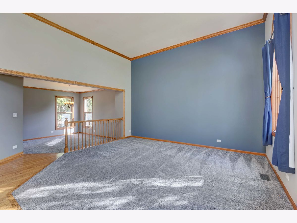
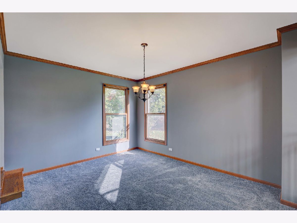
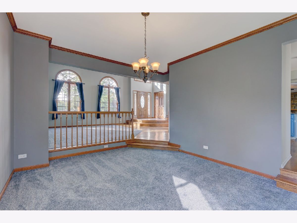
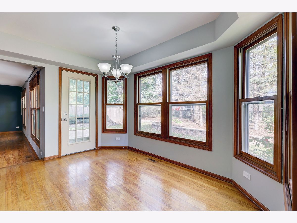
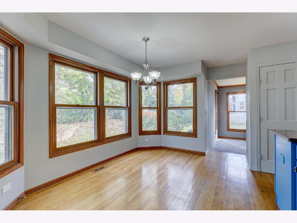
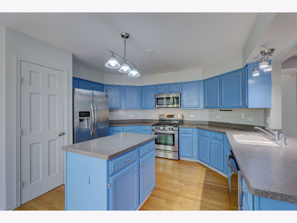
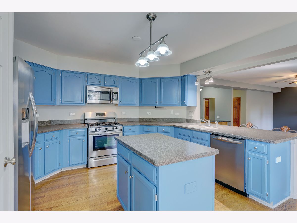
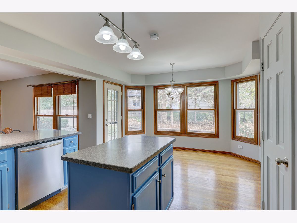
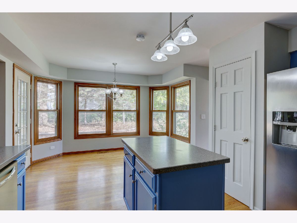
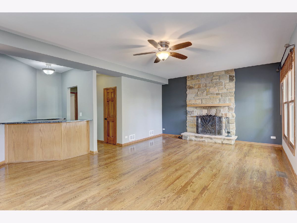
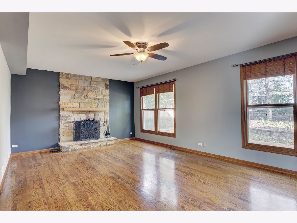
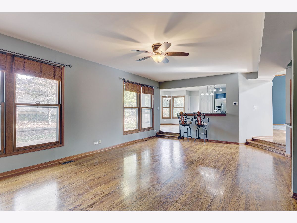
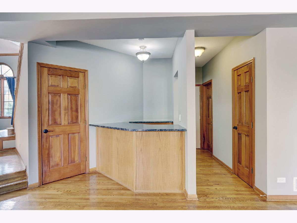
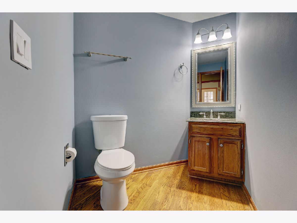
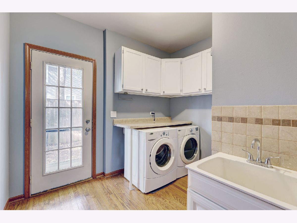
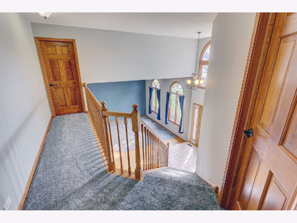
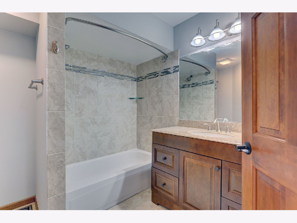
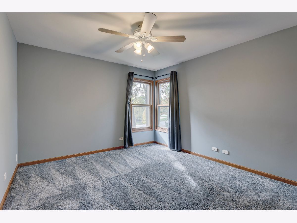
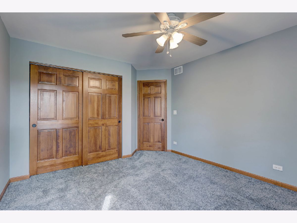
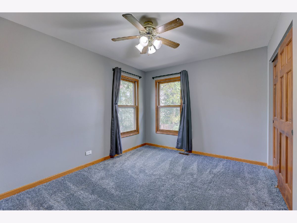
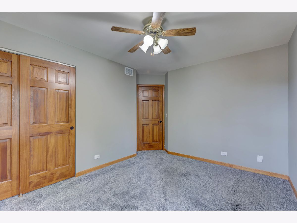
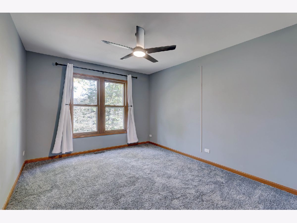
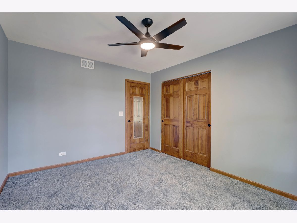
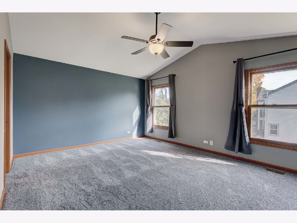
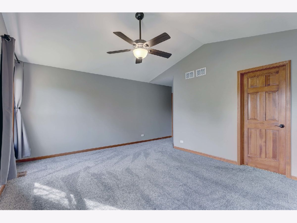
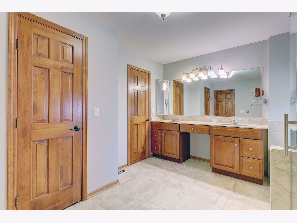
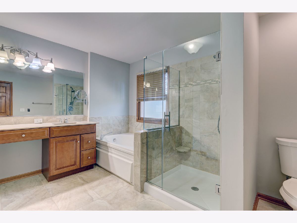
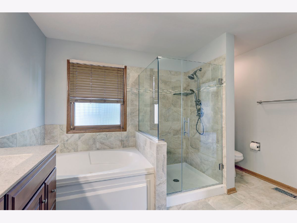
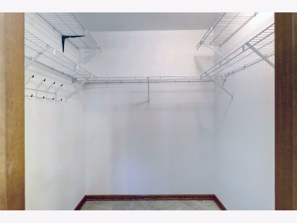
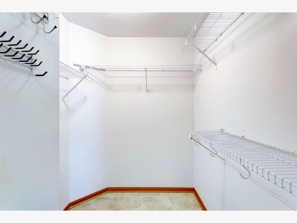
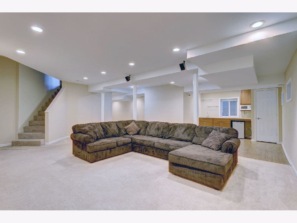
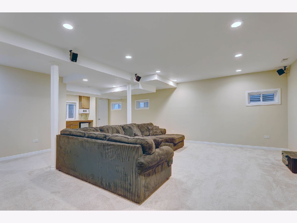
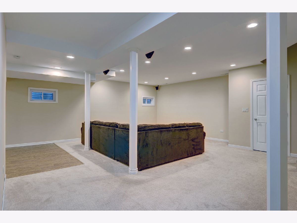
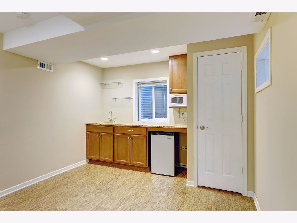
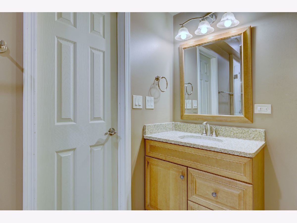
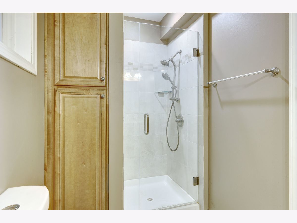
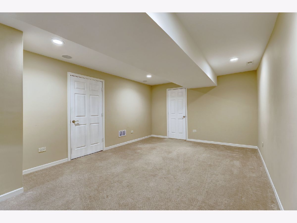
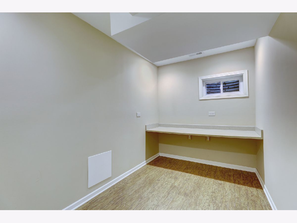
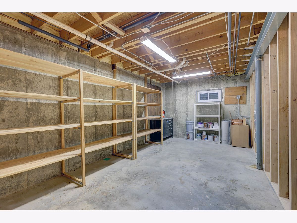
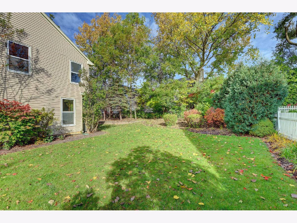
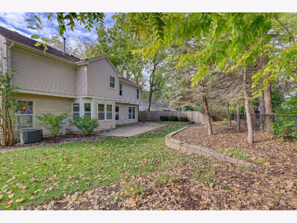
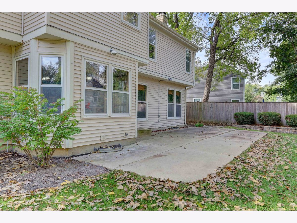
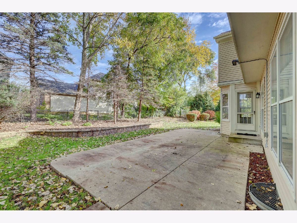
Room Specifics
Total Bedrooms: 4
Bedrooms Above Ground: 4
Bedrooms Below Ground: 0
Dimensions: —
Floor Type: —
Dimensions: —
Floor Type: —
Dimensions: —
Floor Type: —
Full Bathrooms: 4
Bathroom Amenities: Whirlpool,Separate Shower,Double Sink
Bathroom in Basement: 1
Rooms: —
Basement Description: Finished
Other Specifics
| 2 | |
| — | |
| Concrete | |
| — | |
| — | |
| 11761 | |
| Full | |
| — | |
| — | |
| — | |
| Not in DB | |
| — | |
| — | |
| — | |
| — |
Tax History
| Year | Property Taxes |
|---|---|
| 2019 | $12,318 |
| 2023 | $12,893 |
Contact Agent
Nearby Similar Homes
Nearby Sold Comparables
Contact Agent
Listing Provided By
StartingPoint Realty, Inc.


