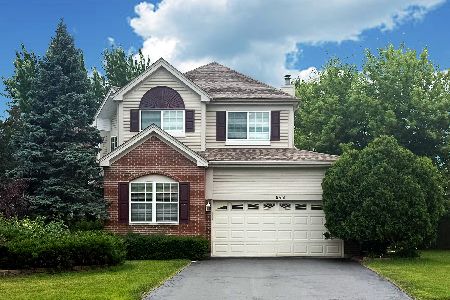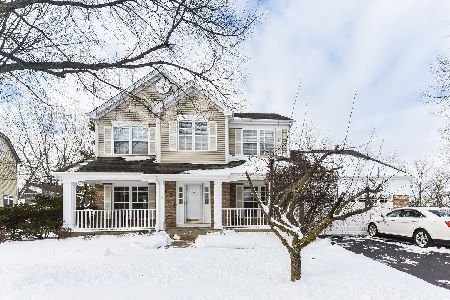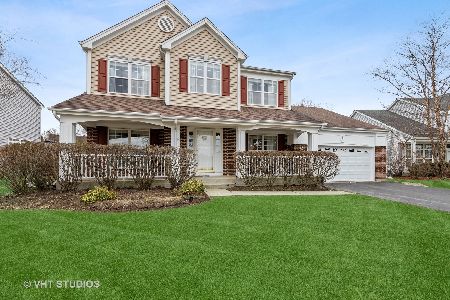840 Ravinia Drive, Gurnee, Illinois 60031
$445,000
|
Sold
|
|
| Status: | Closed |
| Sqft: | 3,162 |
| Cost/Sqft: | $142 |
| Beds: | 4 |
| Baths: | 5 |
| Year Built: | 1994 |
| Property Taxes: | $12,323 |
| Days On Market: | 2018 |
| Lot Size: | 0,32 |
Description
This is the one you've been looking for! It checks all the boxes: 4 bedrooms, 4.5 baths, fantastic updated kitchen (2018) with all new stainless steel appliances, beautiful granite counter tops, gorgeous new flooring and lighting. You'll love the open concept floor plan, full finished basement, 3 car garage and the FABULOUS in-ground pool and backyard to die for! Prepare to be impressed from the minute you walk in! The formal living room and separate dining room lead you right into the fantastic kitchen which overlooks the backyard oasis complete with in-ground pool, deck and patio - perfect for entertaining and enjoying family days at home! Too cold to be outside? Enjoy family time in the cathedral ceiling family room with fireplace or in the fully finished basement where you can warm up in your very own sauna! Work from home? No problem with the convenient first floor office! Upstairs features 3 good sized rooms, one with it's own en suite and 2 that share a jack'n' jill bath. Also upstairs is the beautiful master suite with a huge cedar-lined, walk in closet with built in organizers and an updated master bath that features his and hers vanities, separate shower and beautiful soaker tub! And, no worries about the big stuff as it's all been recently taken care of - roof/siding 2015, AC/furnace 2012 (with UltraMAXTM whole home germicidal air treatment system), water heater 2015, pool cover and heater 2019, pool liner 2020, main deck 2015, side deck 2020. All this AND a fantastic location - right across the street from Ravinia Park and just minutes to the expressway, metra, shopping/restaurants and all that Gurnee has to offer!
Property Specifics
| Single Family | |
| — | |
| — | |
| 1994 | |
| Full | |
| — | |
| No | |
| 0.32 |
| Lake | |
| — | |
| 125 / Annual | |
| None | |
| Public | |
| Public Sewer | |
| 10794837 | |
| 07183040220000 |
Nearby Schools
| NAME: | DISTRICT: | DISTANCE: | |
|---|---|---|---|
|
High School
Warren Township High School |
121 | Not in DB | |
Property History
| DATE: | EVENT: | PRICE: | SOURCE: |
|---|---|---|---|
| 8 Sep, 2020 | Sold | $445,000 | MRED MLS |
| 1 Aug, 2020 | Under contract | $449,000 | MRED MLS |
| 25 Jul, 2020 | Listed for sale | $449,000 | MRED MLS |
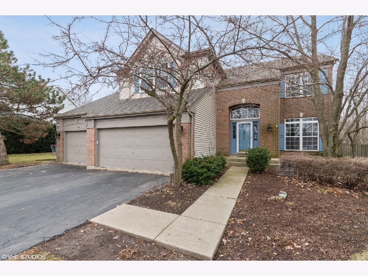
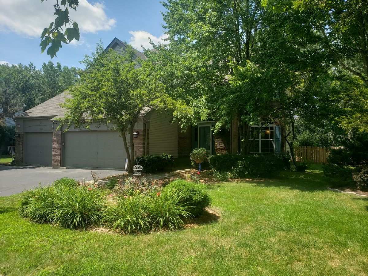
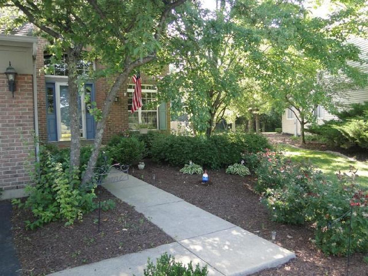
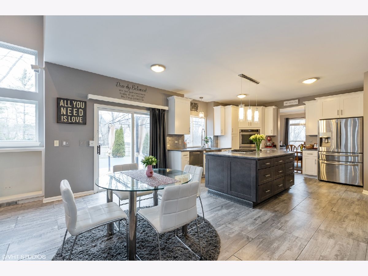
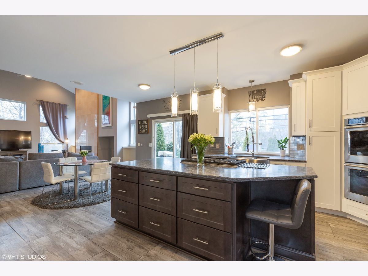
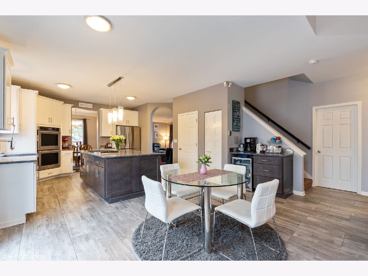
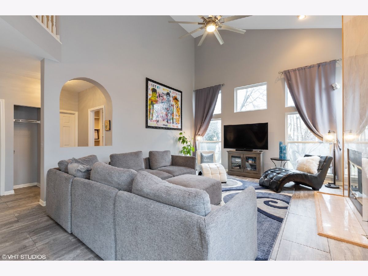
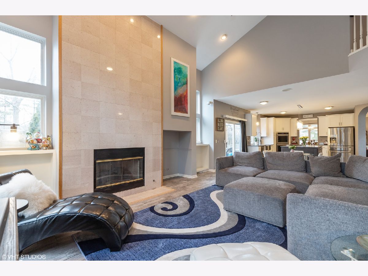
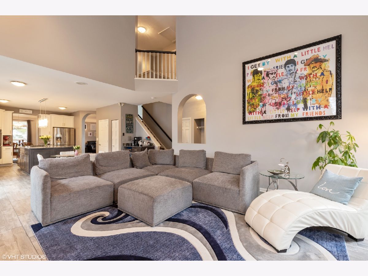
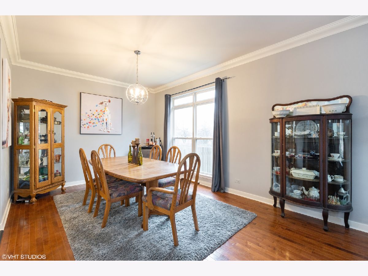
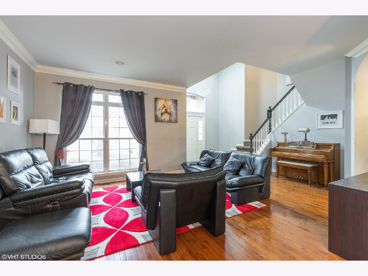
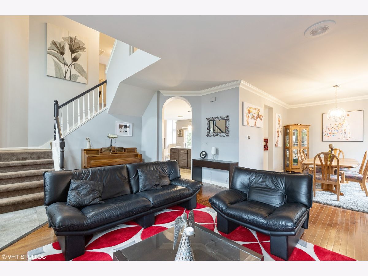
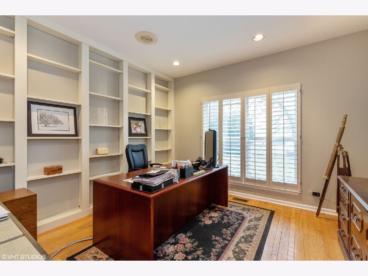
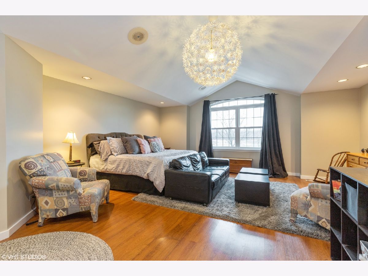
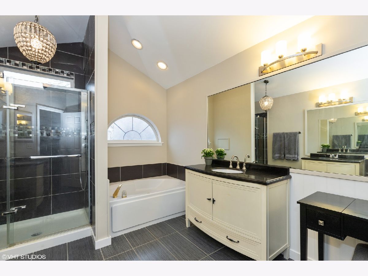
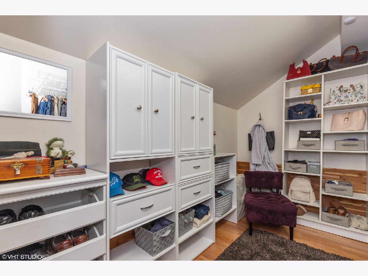
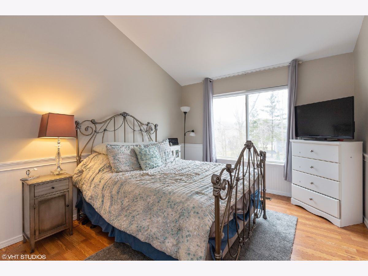
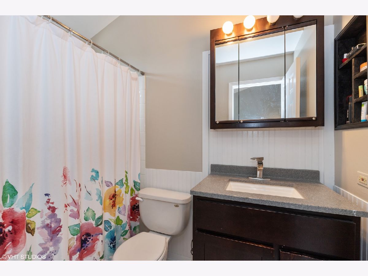
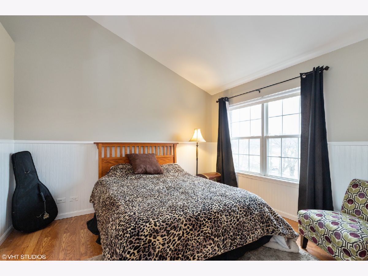
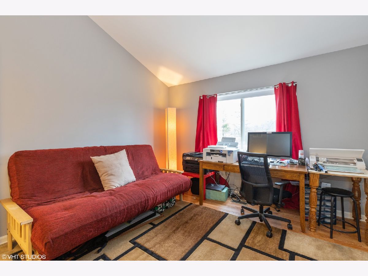
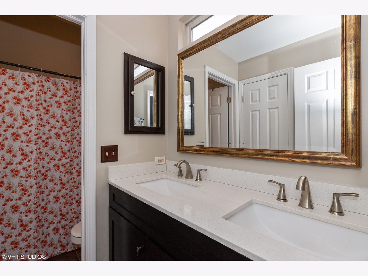
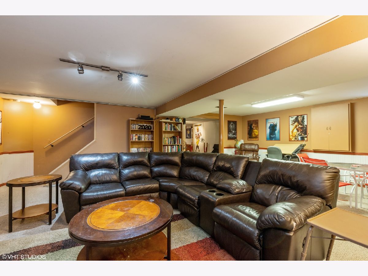
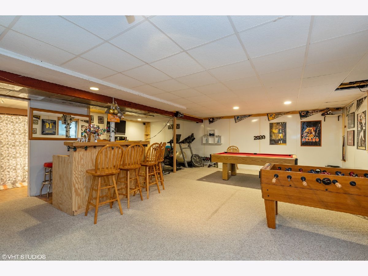
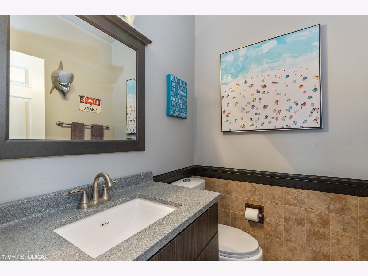
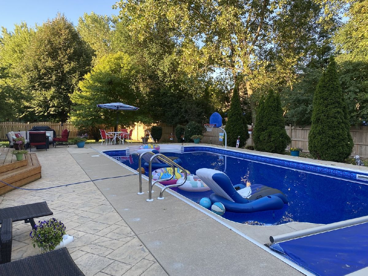
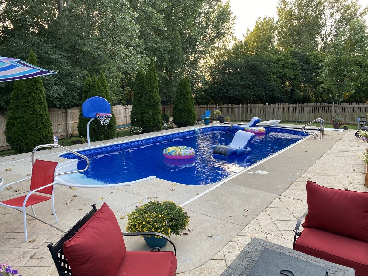
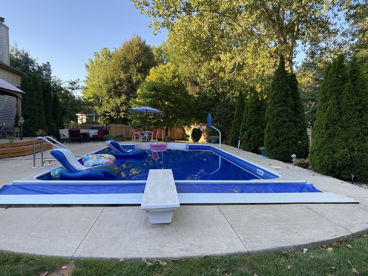
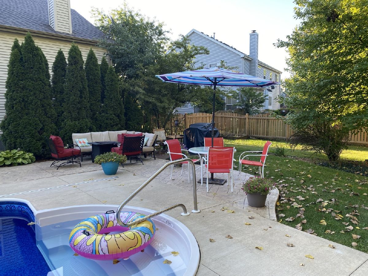
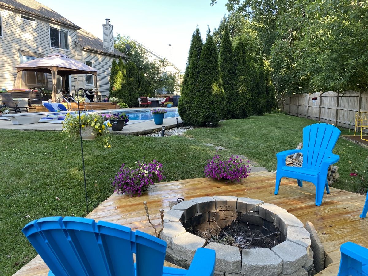
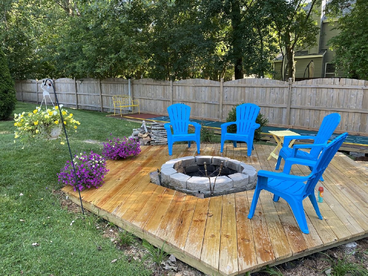
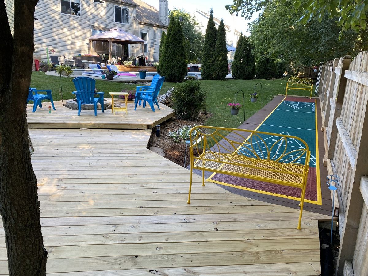
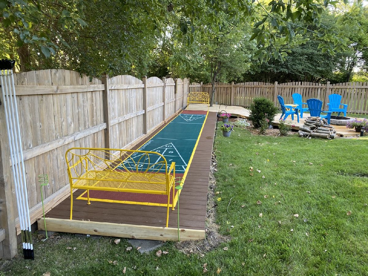
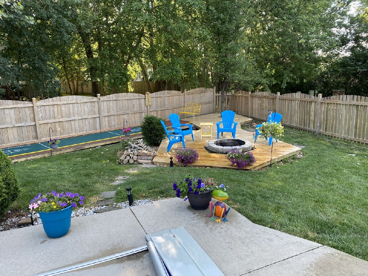
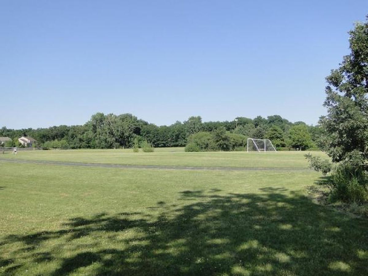
Room Specifics
Total Bedrooms: 4
Bedrooms Above Ground: 4
Bedrooms Below Ground: 0
Dimensions: —
Floor Type: —
Dimensions: —
Floor Type: —
Dimensions: —
Floor Type: —
Full Bathrooms: 5
Bathroom Amenities: Whirlpool,Separate Shower,Double Sink
Bathroom in Basement: 1
Rooms: Office,Family Room,Recreation Room
Basement Description: Finished
Other Specifics
| 3 | |
| — | |
| — | |
| Patio, In Ground Pool, Storms/Screens | |
| Fenced Yard,Park Adjacent,Mature Trees | |
| 171X68X130X128 | |
| — | |
| Full | |
| Vaulted/Cathedral Ceilings, Skylight(s), Wood Laminate Floors | |
| — | |
| Not in DB | |
| — | |
| — | |
| — | |
| Gas Starter |
Tax History
| Year | Property Taxes |
|---|---|
| 2020 | $12,323 |
Contact Agent
Nearby Similar Homes
Nearby Sold Comparables
Contact Agent
Listing Provided By
Baird & Warner


