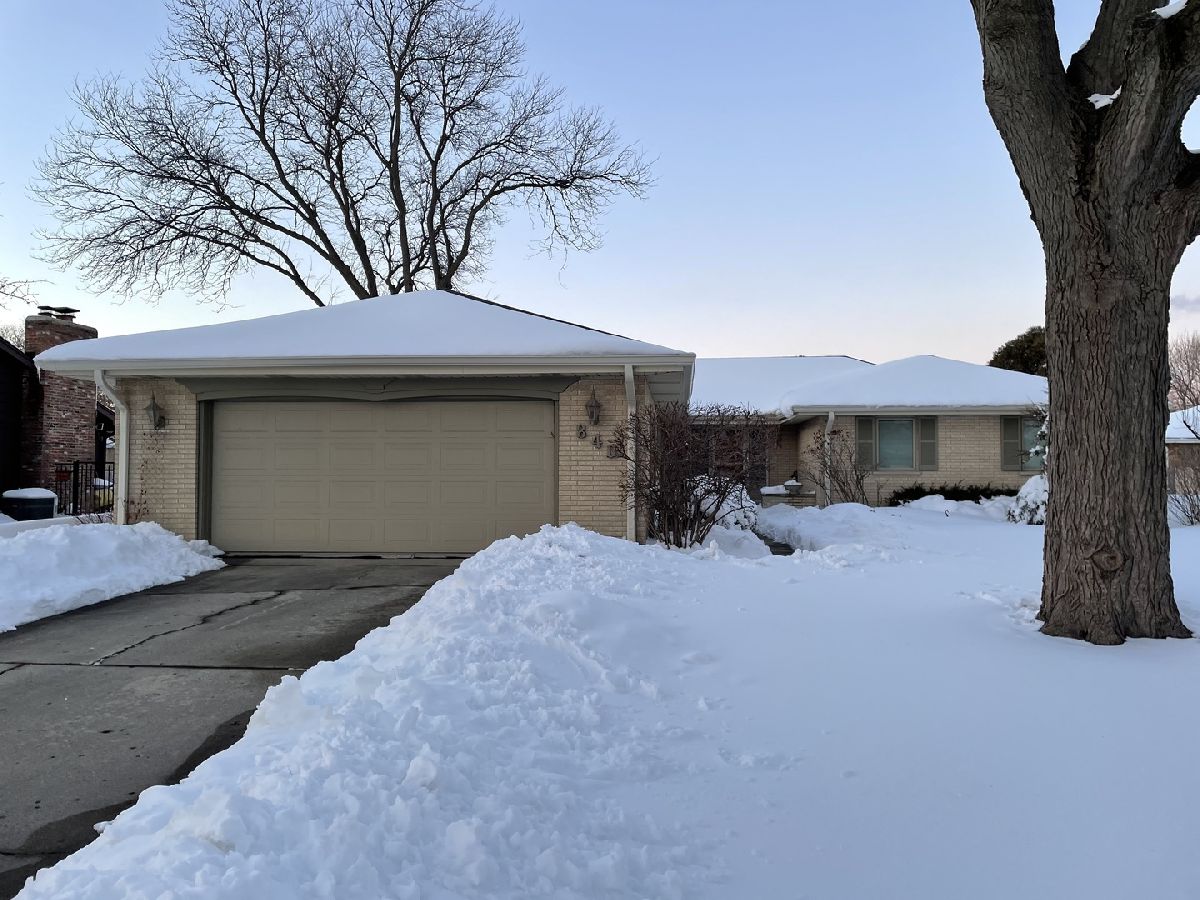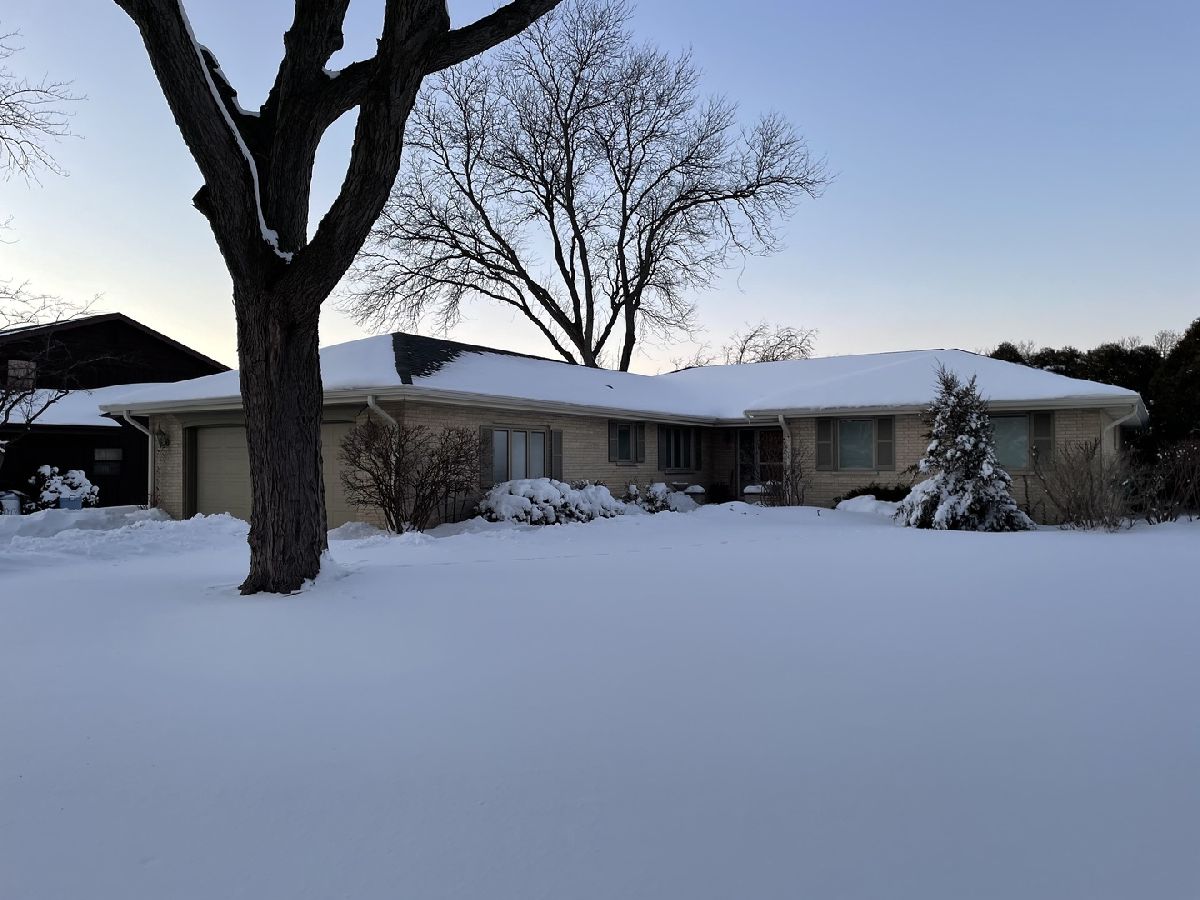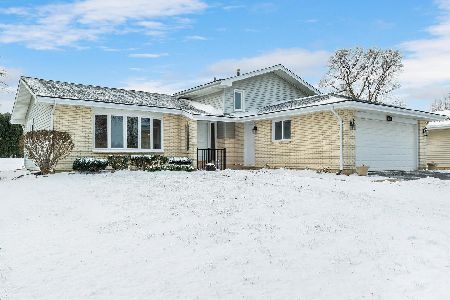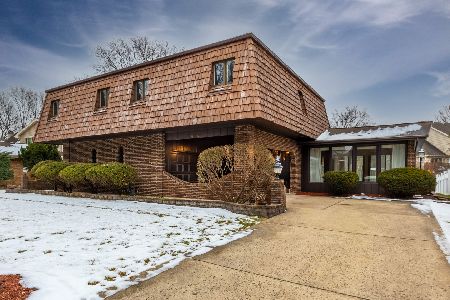840 Valley View Drive, Downers Grove, Illinois 60516
$380,000
|
Sold
|
|
| Status: | Closed |
| Sqft: | 2,377 |
| Cost/Sqft: | $168 |
| Beds: | 3 |
| Baths: | 4 |
| Year Built: | — |
| Property Taxes: | $7,957 |
| Days On Market: | 1813 |
| Lot Size: | 0,24 |
Description
Spacious ranch in the coveted McCollum park area offers an option for those that truly want one level living. This home has a roomy feel with it's broad entrance and inviting living room. The kitchen with new oven 2021 has a breakfast table area and looks into the cozy family room with gracious stone fireplace. Exit the double glass sliding doors and you find a permeable paver patio to enjoy your morning coffee among the trees and plants. Laundry is on the main level making doing it less of a chore - no steps! And the separate dining room is perfect for your family and friend get togethers (we'll get there!). Hardwood floors throughout the main level with slate tile in the foyer. 3 sizable bedrooms are located on the east wing. The private master suite including BRAND NEW tasteful, updated master bath 2021 with 2 walk in closets! (winter in one, summer in the other? his and hers? you name it!) The large hall bath, updated in 2015, separates the master nicely from the 2nd and 3rd bedrooms - both good sizes with great closets. The ENORMOUS full basement already has a full bath and the rest is yours to create your dream in - a blank (dry) slate!! Around the corner is the largest park in town for kids to play on equipment, baseball, tennis, soccer, etc! 50 acres devoted to fun for you and your family at McCollum Park. And straight down Main street heading north brings you to all the awesome restaurants and shops Downtown Downers Grove has to offer, AND the train to the city. Go south on Main Street and there is an entirely different offering of shops and restaurants! Expressways are easy access, too. I-355 and I-55 are both within a 5 to 7 min drive. El Sierra Elementary School is just a 10 min walk! What a great place to live - please come see this well maintained home for yourself!
Property Specifics
| Single Family | |
| — | |
| Ranch | |
| — | |
| Full | |
| — | |
| No | |
| 0.24 |
| Du Page | |
| — | |
| — / Not Applicable | |
| None | |
| Public | |
| Public Sewer | |
| 11040691 | |
| 0920305011 |
Nearby Schools
| NAME: | DISTRICT: | DISTANCE: | |
|---|---|---|---|
|
Grade School
El Sierra Elementary School |
58 | — | |
|
Middle School
O Neill Middle School |
58 | Not in DB | |
|
High School
South High School |
99 | Not in DB | |
Property History
| DATE: | EVENT: | PRICE: | SOURCE: |
|---|---|---|---|
| 19 Oct, 2007 | Sold | $430,750 | MRED MLS |
| 21 Aug, 2007 | Under contract | $449,000 | MRED MLS |
| 19 May, 2007 | Listed for sale | $449,000 | MRED MLS |
| 5 Mar, 2021 | Sold | $380,000 | MRED MLS |
| 8 Feb, 2021 | Under contract | $399,900 | MRED MLS |
| 1 Feb, 2021 | Listed for sale | $399,900 | MRED MLS |


Room Specifics
Total Bedrooms: 3
Bedrooms Above Ground: 3
Bedrooms Below Ground: 0
Dimensions: —
Floor Type: Hardwood
Dimensions: —
Floor Type: Hardwood
Full Bathrooms: 4
Bathroom Amenities: —
Bathroom in Basement: 1
Rooms: No additional rooms
Basement Description: Finished
Other Specifics
| 2 | |
| — | |
| — | |
| — | |
| — | |
| 82X130 | |
| — | |
| None | |
| — | |
| — | |
| Not in DB | |
| — | |
| — | |
| — | |
| — |
Tax History
| Year | Property Taxes |
|---|---|
| 2007 | $6,418 |
| 2021 | $7,957 |
Contact Agent
Nearby Similar Homes
Nearby Sold Comparables
Contact Agent
Listing Provided By
@properties











