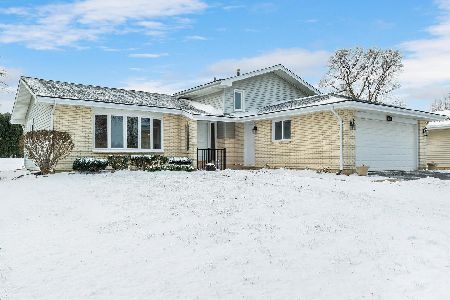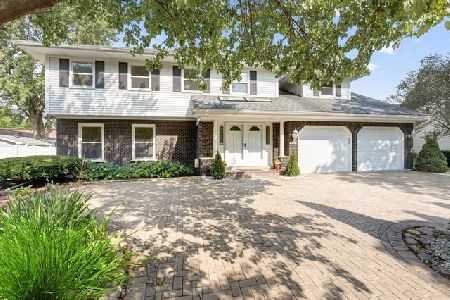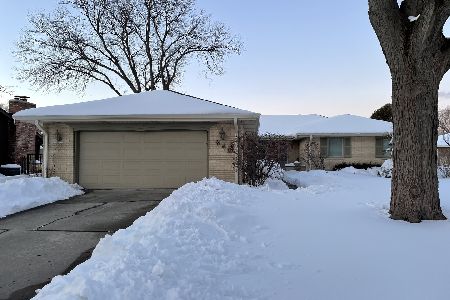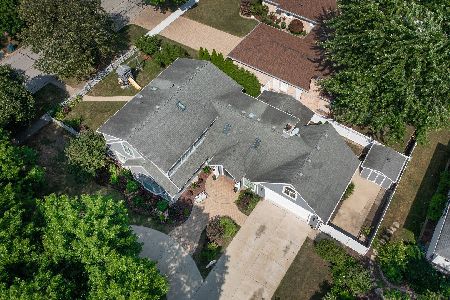851 Valley View Drive, Downers Grove, Illinois 60516
$530,000
|
Sold
|
|
| Status: | Closed |
| Sqft: | 3,267 |
| Cost/Sqft: | $165 |
| Beds: | 3 |
| Baths: | 4 |
| Year Built: | 1977 |
| Property Taxes: | $8,786 |
| Days On Market: | 1585 |
| Lot Size: | 0,24 |
Description
Welcome to this wonderful, one-of-a-kind Downers Grove home! This 3 bedroom (plus loft) home was built by this subdivision's builder for his own family and has been meticulously maintained by the current owners. Once you step inside this home, you'll discover you are somewhere special as you notice the pristine hardwood flooring throughout, the unique floorplan, and the incredible space this home provides! The main level provides you with a large living room, family room with stone fireplace, a formal dining room, and an updated kitchen with stainless steel appliances and granite counters. On the 2nd level you'll find the three spacious bedrooms (a loft which can be converted to a bedroom) which includes a 14 x 23 master suite with a walk-in closet and it's own private 18 x 40 balcony! The 1,500 sq/ft finished basement with fireplace will provide you with countless options for relaxing and entertaining! This home is just steps from beautiful McCollum Park and is conveniently located near schools, shopping, restaurants and interstate access!
Property Specifics
| Single Family | |
| — | |
| — | |
| 1977 | |
| Full | |
| — | |
| No | |
| 0.24 |
| Du Page | |
| — | |
| — / Not Applicable | |
| None | |
| Lake Michigan | |
| Public Sewer | |
| 11222148 | |
| 0920308003 |
Nearby Schools
| NAME: | DISTRICT: | DISTANCE: | |
|---|---|---|---|
|
Grade School
El Sierra Elementary School |
58 | — | |
|
Middle School
O Neill Middle School |
58 | Not in DB | |
|
High School
South High School |
99 | Not in DB | |
Property History
| DATE: | EVENT: | PRICE: | SOURCE: |
|---|---|---|---|
| 18 Feb, 2022 | Sold | $530,000 | MRED MLS |
| 16 Jan, 2022 | Under contract | $540,000 | MRED MLS |
| — | Last price change | $550,000 | MRED MLS |
| 17 Sep, 2021 | Listed for sale | $570,000 | MRED MLS |
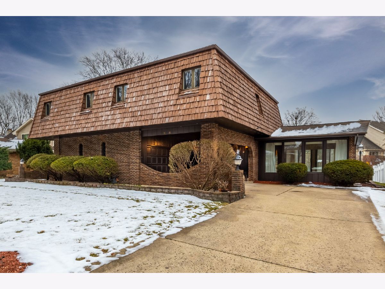
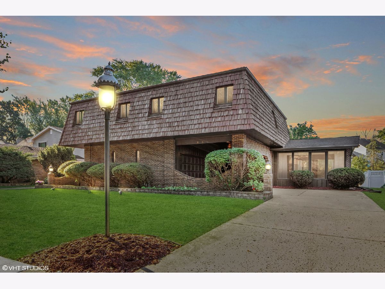
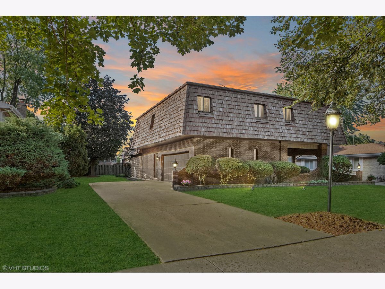
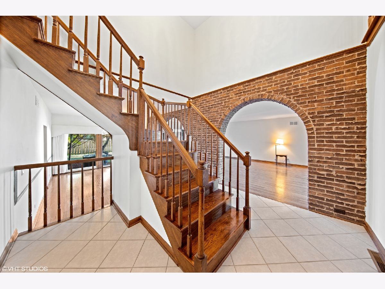
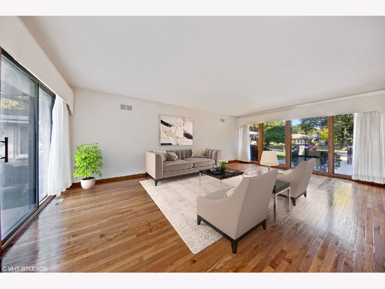
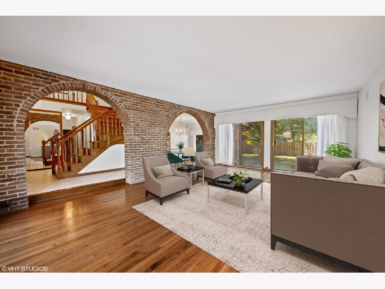
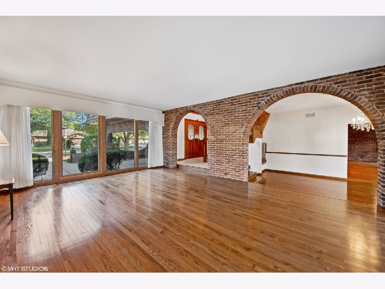
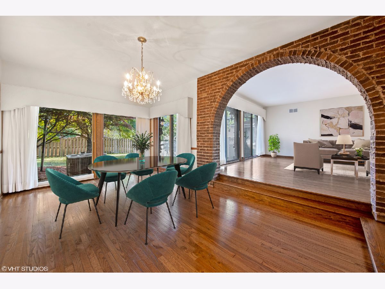
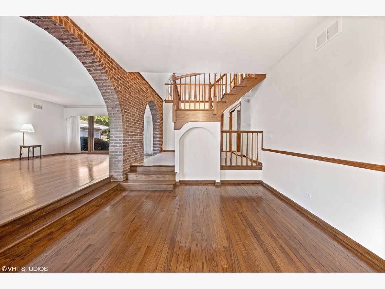
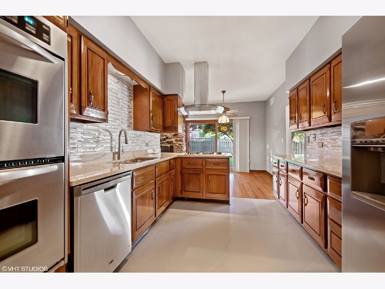
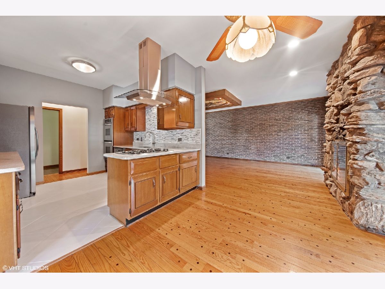
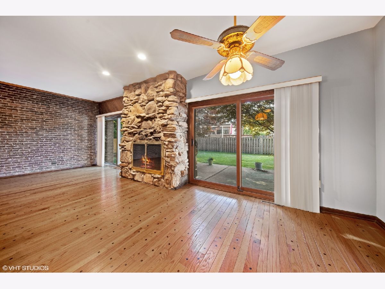
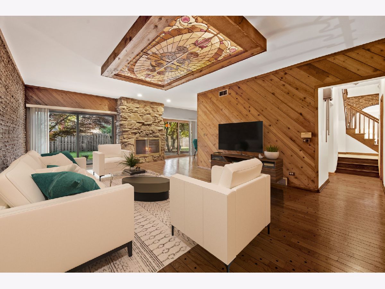
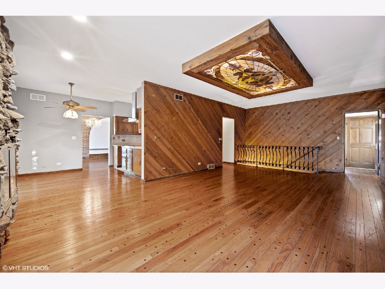
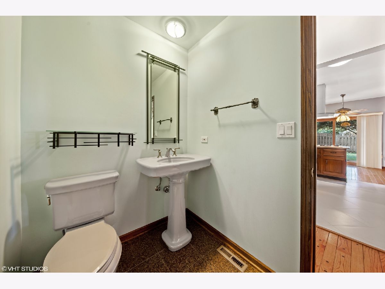
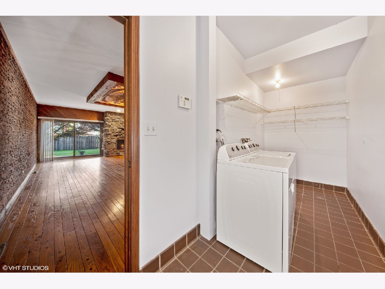
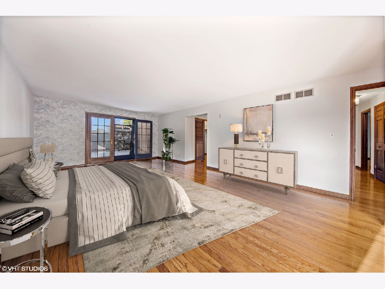
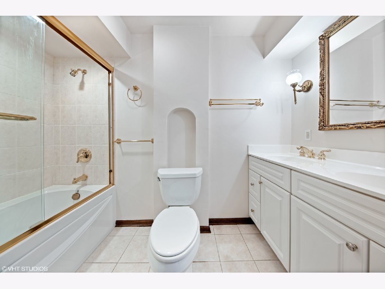
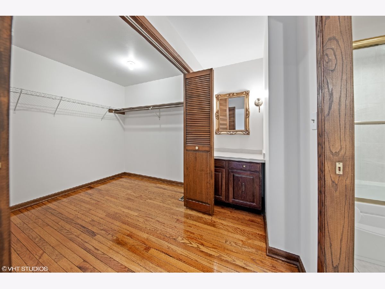
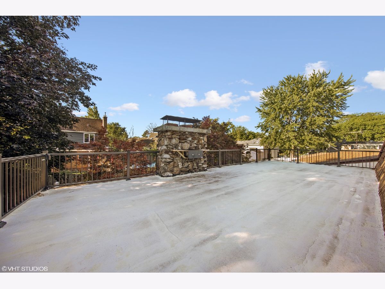
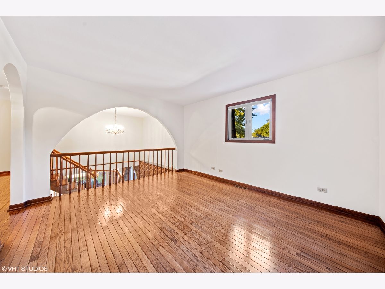
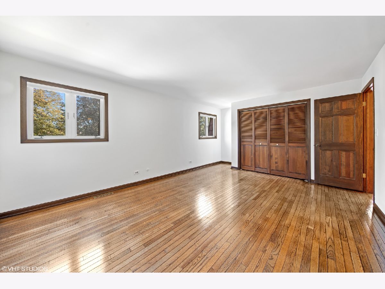
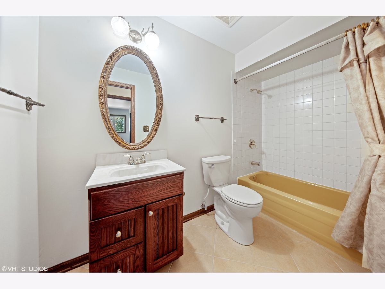
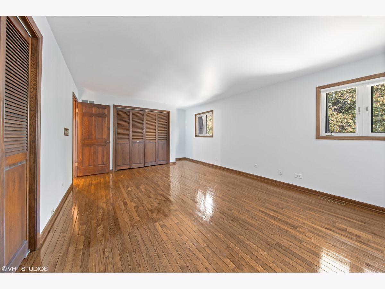
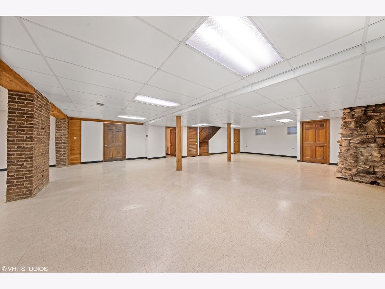
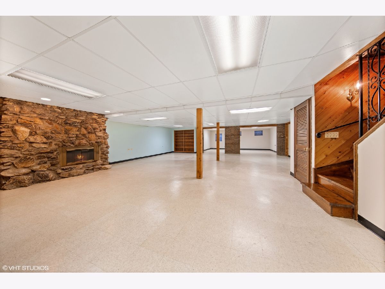
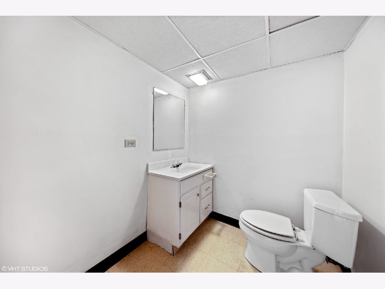
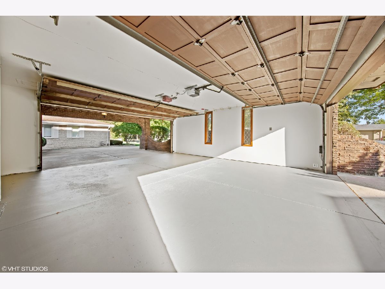
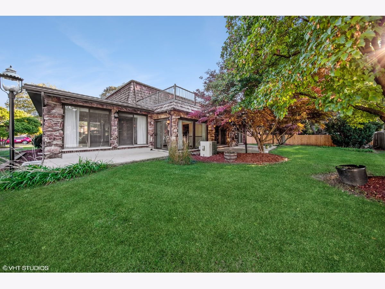
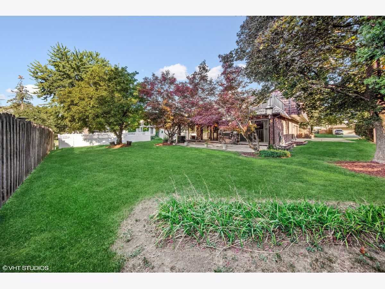
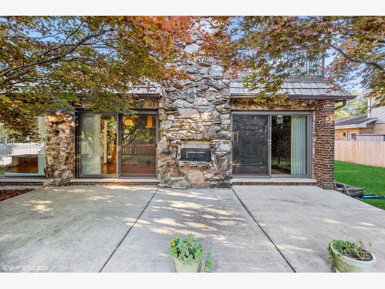
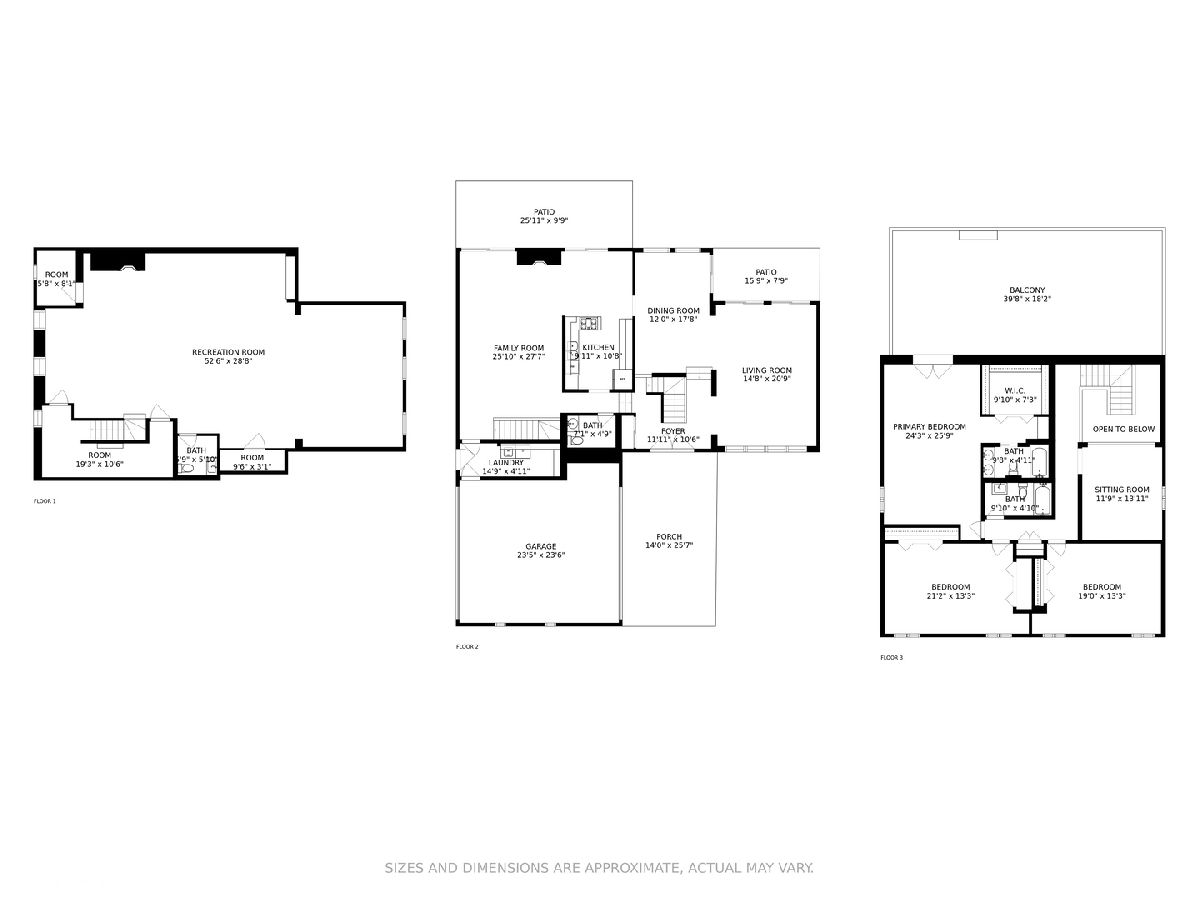
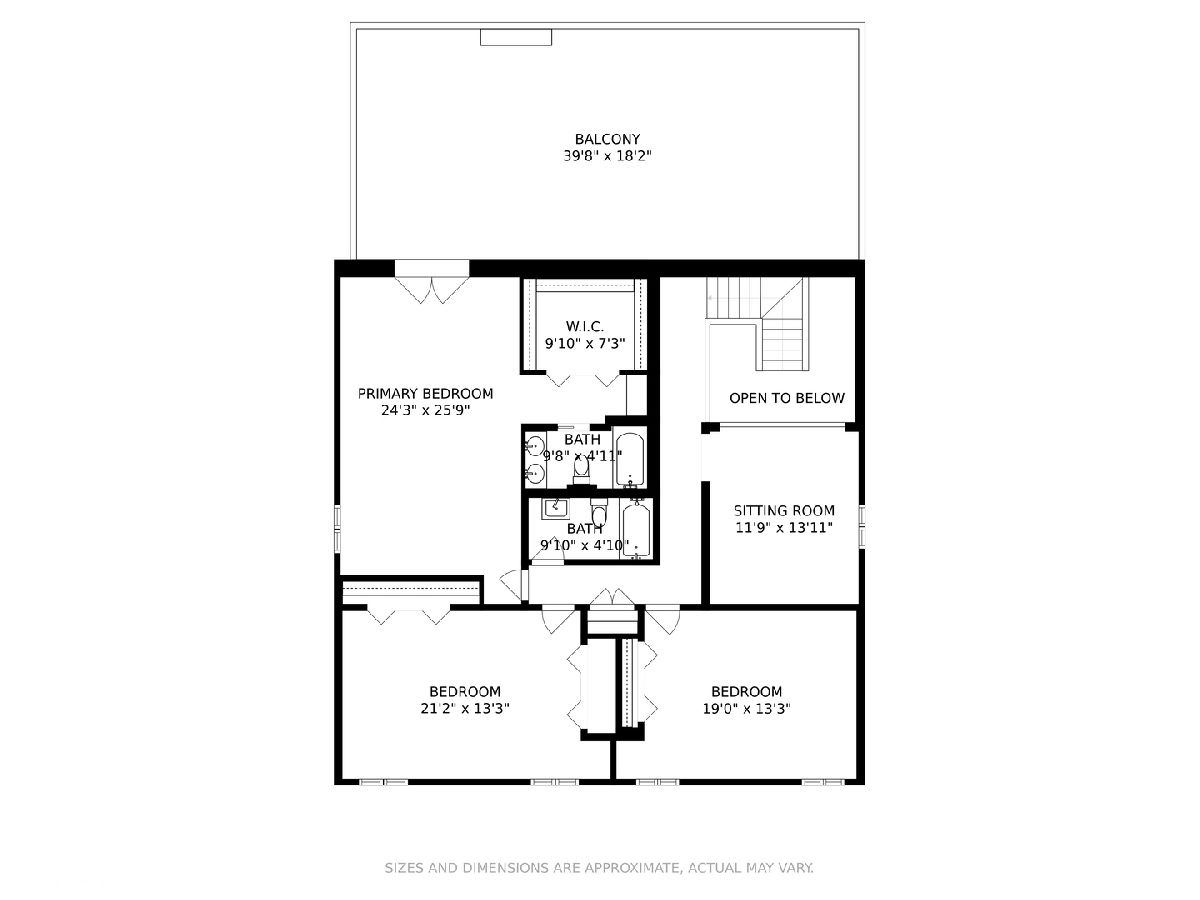
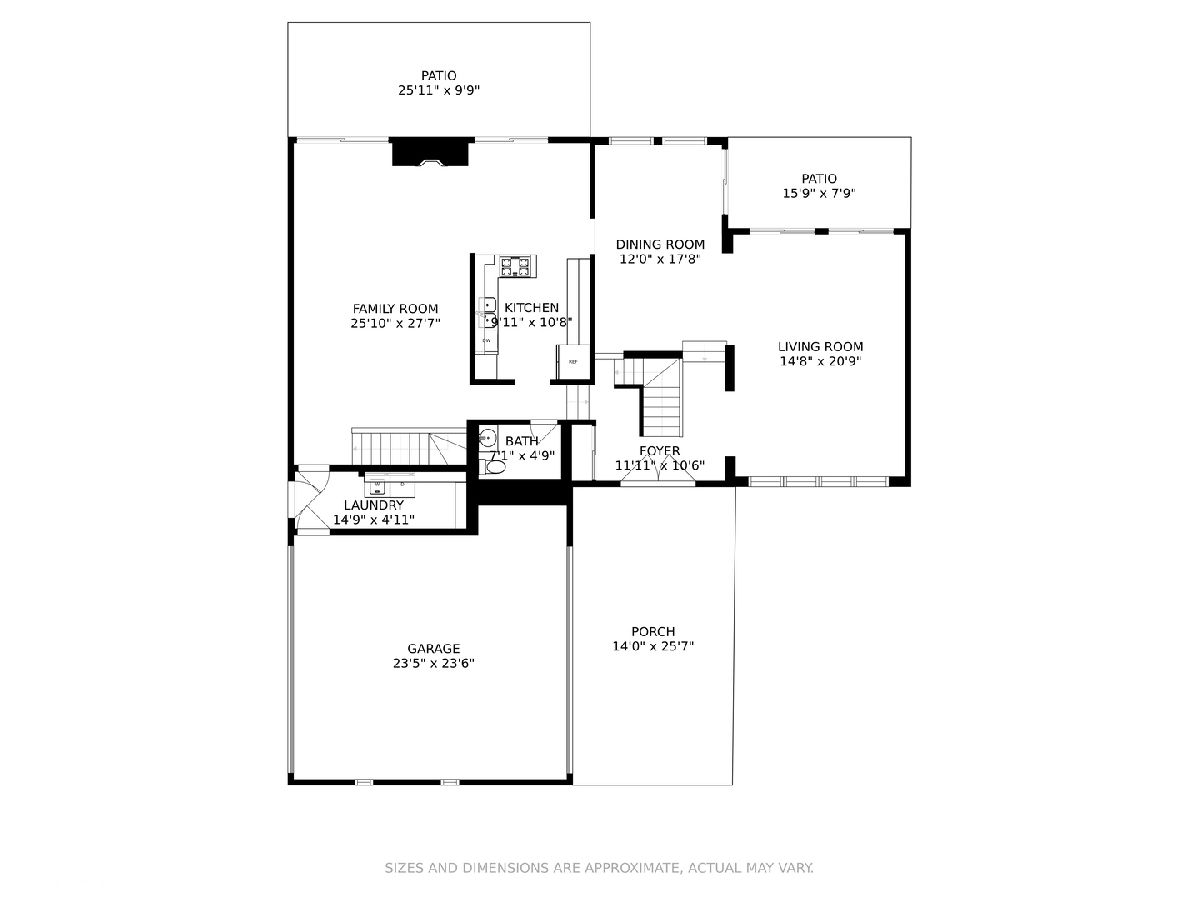
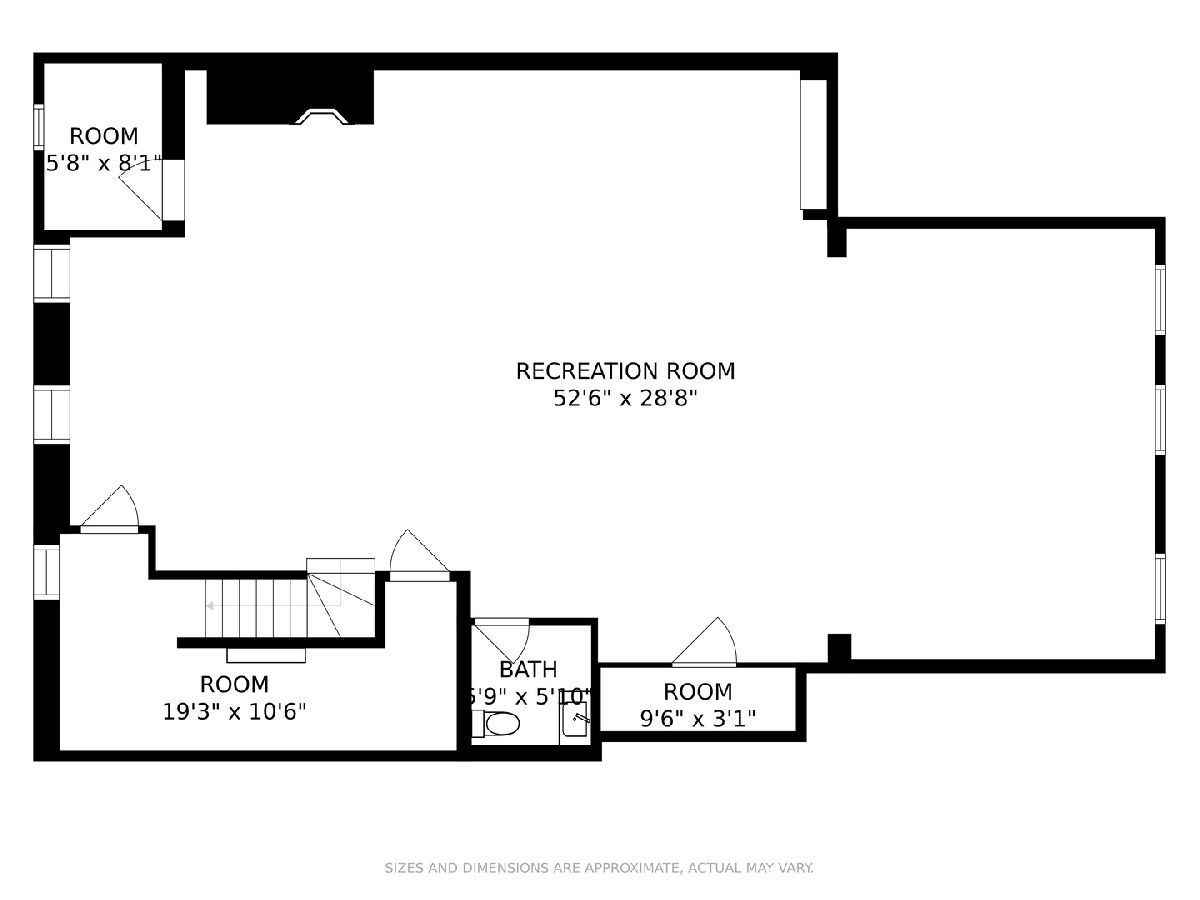
Room Specifics
Total Bedrooms: 3
Bedrooms Above Ground: 3
Bedrooms Below Ground: 0
Dimensions: —
Floor Type: Hardwood
Dimensions: —
Floor Type: Hardwood
Full Bathrooms: 4
Bathroom Amenities: Double Sink
Bathroom in Basement: 1
Rooms: Loft,Recreation Room,Foyer,Balcony/Porch/Lanai,Breakfast Room
Basement Description: Finished
Other Specifics
| 2 | |
| — | |
| Concrete | |
| — | |
| — | |
| 82 X 130 | |
| — | |
| Full | |
| Hardwood Floors, First Floor Laundry, Walk-In Closet(s) | |
| Double Oven, Range, Dishwasher, Refrigerator, Washer, Dryer, Stainless Steel Appliance(s), Range Hood | |
| Not in DB | |
| — | |
| — | |
| — | |
| Wood Burning |
Tax History
| Year | Property Taxes |
|---|---|
| 2022 | $8,786 |
Contact Agent
Nearby Similar Homes
Nearby Sold Comparables
Contact Agent
Listing Provided By
@properties

