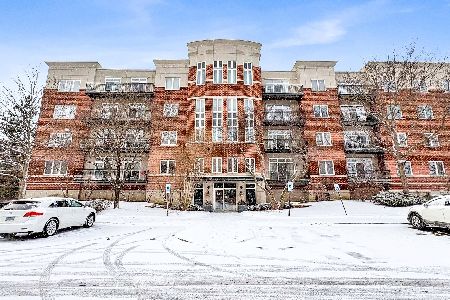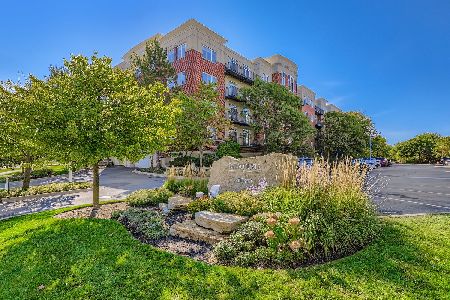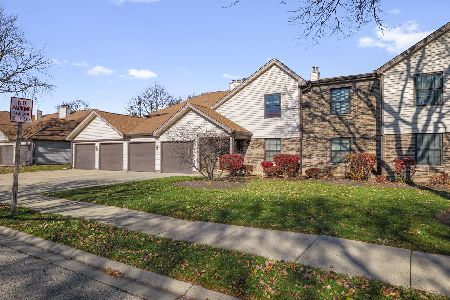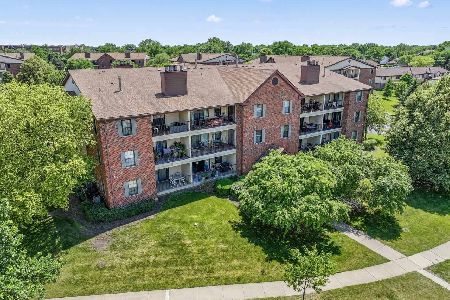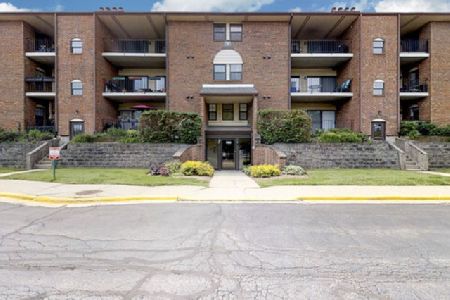840 Weidner Road, Buffalo Grove, Illinois 60089
$380,000
|
Sold
|
|
| Status: | Closed |
| Sqft: | 2,319 |
| Cost/Sqft: | $172 |
| Beds: | 3 |
| Baths: | 3 |
| Year Built: | 2001 |
| Property Taxes: | $8,327 |
| Days On Market: | 1558 |
| Lot Size: | 0,00 |
Description
Easy living in this bright and spacious 4th-floor corner Giverny model, boasting over 2300 square feet and featuring 3 bedrooms plus a versatile use office/den/family room, 2.1 baths, 2 underground heated garage parking spaces, and 2 storage lockers (#14 and #15)! The open floor plan offers 9' ceilings with abundant windows and 3 new sliding glass doors, accessing the new composite 30X5 balcony offering serene views of the pond, gazebo, and park! Entertain in the welcoming Great Room featuring hardwood flooring! The newly updated kitchen features an abundance of maple cabinets, glass backsplash, Corian countertops, all new appliances, new luxury vinyl planking, and a sunny breakfast area with access to the balcony! Retreat to the primary en-suite offering new windows, a large walk-in closet with organizers, a luxury bathroom featuring a double basin vanity, garden tub, and separate shower. Hardwood flooring in the spacious second and third bedrooms, and the versatile use office! The convenient full-size, in-unit laundry room features a sink and coat/storage closet. New central air unit, all new power-flush toilets, new ceiling fans, new window treatments. Secure elevator building. Conveniently located to schools, shopping, Rte 53 and 294!
Property Specifics
| Condos/Townhomes | |
| 5 | |
| — | |
| 2001 | |
| — | |
| GIVERNY | |
| Yes | |
| — |
| Cook | |
| Delacourte Condominiums | |
| 525 / Monthly | |
| — | |
| — | |
| — | |
| 11273825 | |
| 03053030321023 |
Nearby Schools
| NAME: | DISTRICT: | DISTANCE: | |
|---|---|---|---|
|
Grade School
Henry W Longfellow Elementary Sc |
21 | — | |
|
Middle School
Cooper Middle School |
21 | Not in DB | |
|
High School
Buffalo Grove High School |
214 | Not in DB | |
Property History
| DATE: | EVENT: | PRICE: | SOURCE: |
|---|---|---|---|
| 8 Feb, 2012 | Sold | $250,000 | MRED MLS |
| 24 Dec, 2011 | Under contract | $299,000 | MRED MLS |
| — | Last price change | $319,900 | MRED MLS |
| 5 Mar, 2011 | Listed for sale | $319,900 | MRED MLS |
| 24 Oct, 2017 | Sold | $320,000 | MRED MLS |
| 7 Sep, 2017 | Under contract | $340,000 | MRED MLS |
| 21 Aug, 2017 | Listed for sale | $340,000 | MRED MLS |
| 15 Feb, 2022 | Sold | $380,000 | MRED MLS |
| 6 Dec, 2021 | Under contract | $399,900 | MRED MLS |
| 19 Nov, 2021 | Listed for sale | $399,900 | MRED MLS |
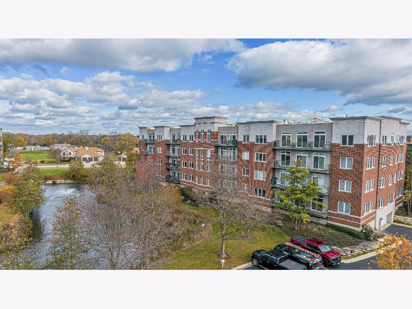
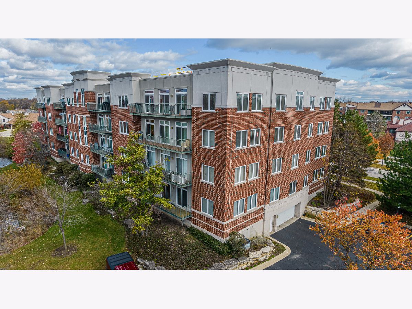
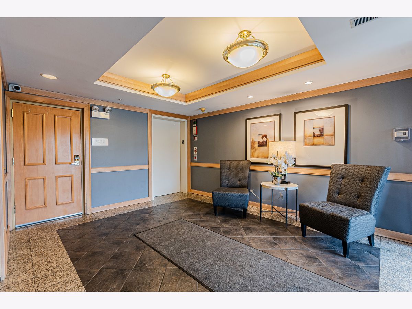
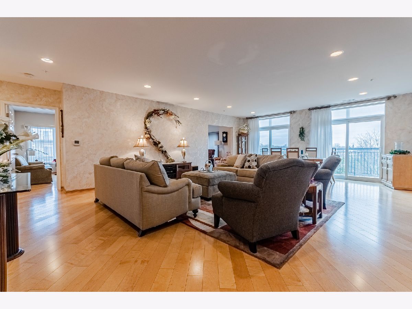
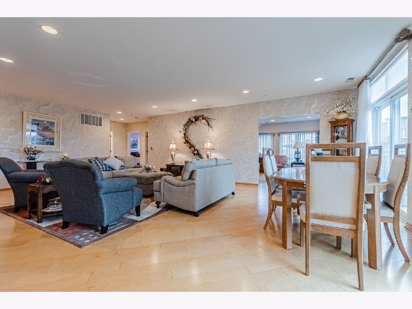
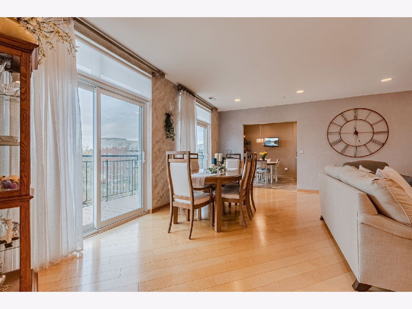
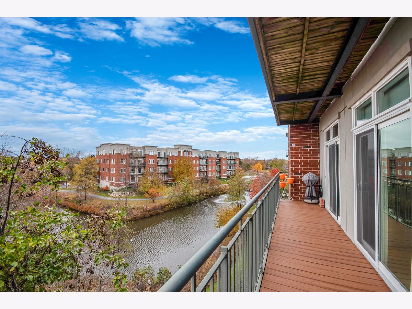
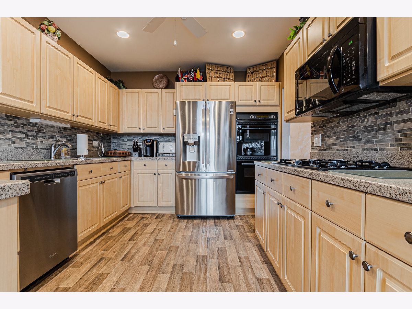
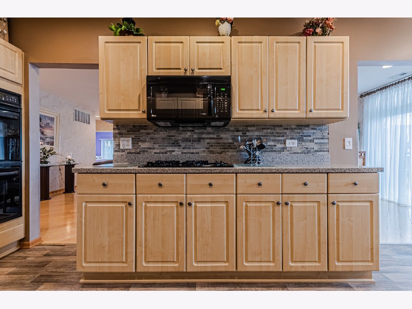
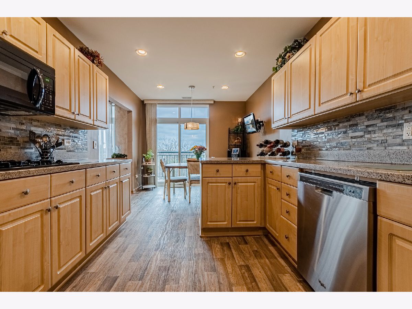
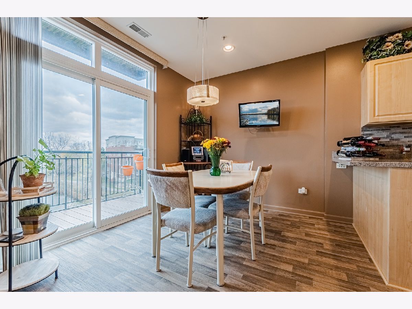
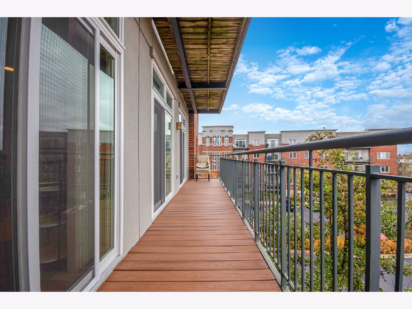
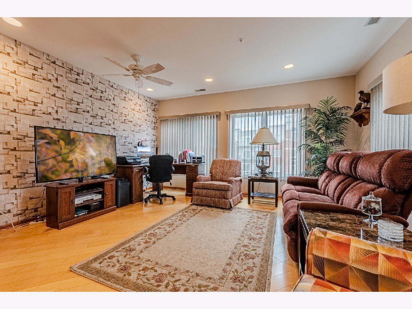
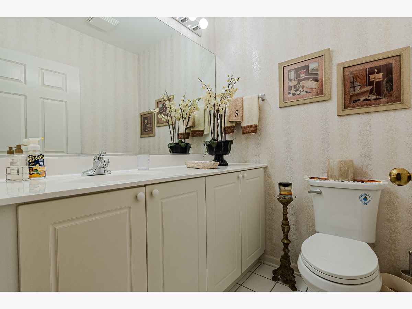
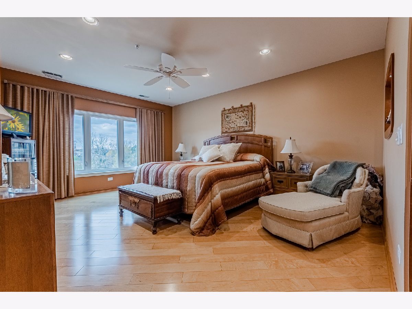
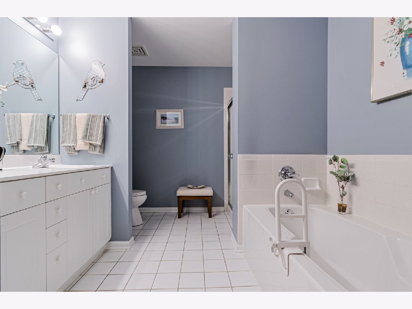
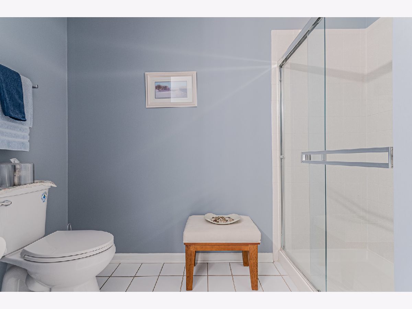
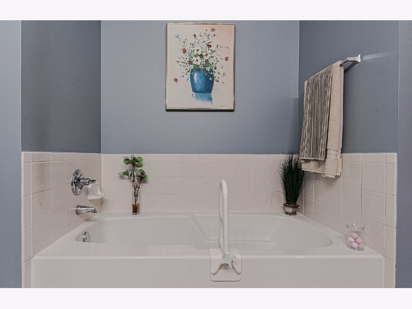
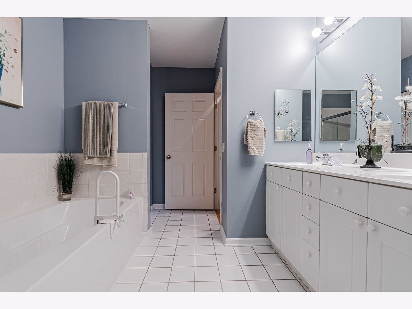
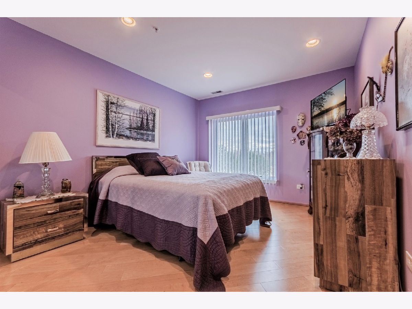
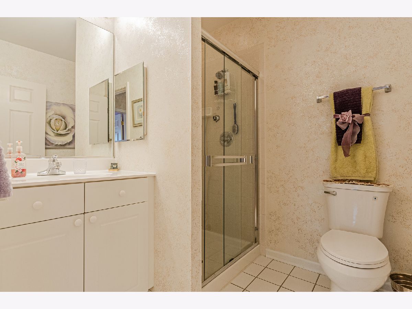
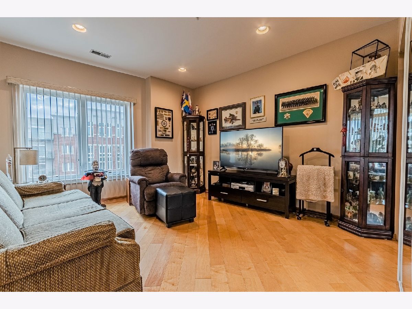
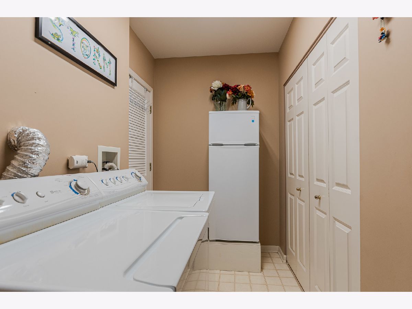
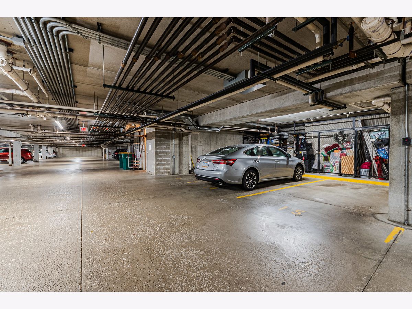
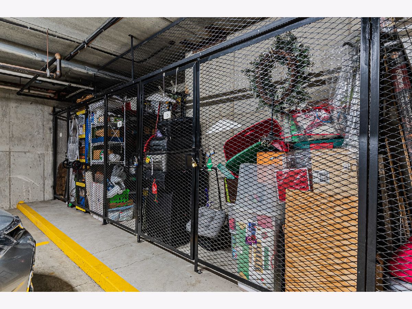
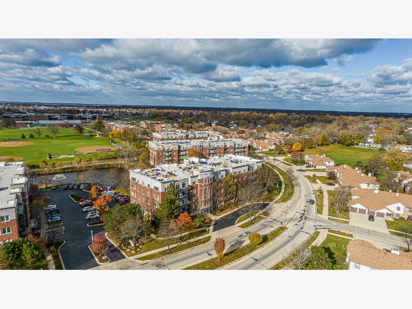
Room Specifics
Total Bedrooms: 3
Bedrooms Above Ground: 3
Bedrooms Below Ground: 0
Dimensions: —
Floor Type: —
Dimensions: —
Floor Type: —
Full Bathrooms: 3
Bathroom Amenities: Separate Shower,Double Sink,Soaking Tub
Bathroom in Basement: 0
Rooms: —
Basement Description: —
Other Specifics
| 2 | |
| — | |
| — | |
| — | |
| — | |
| COMMON | |
| — | |
| — | |
| — | |
| — | |
| Not in DB | |
| — | |
| — | |
| — | |
| — |
Tax History
| Year | Property Taxes |
|---|---|
| 2012 | $6,727 |
| 2017 | $8,345 |
| 2022 | $8,327 |
Contact Agent
Nearby Similar Homes
Nearby Sold Comparables
Contact Agent
Listing Provided By
RE/MAX of Barrington

