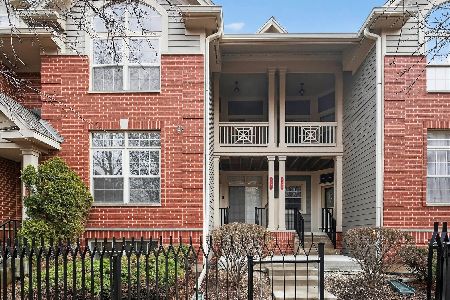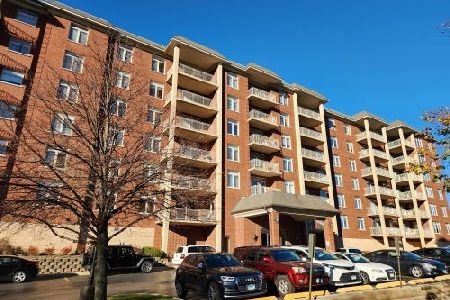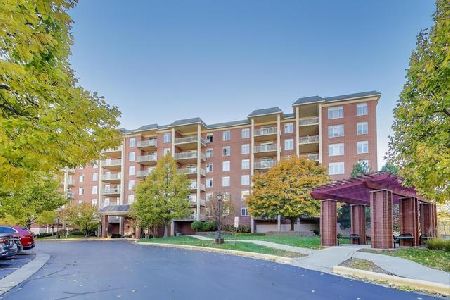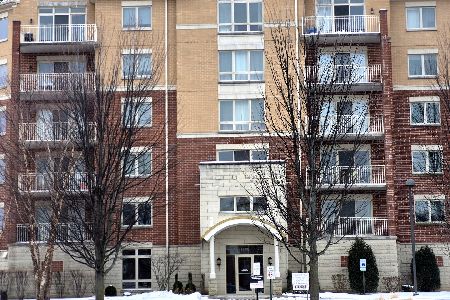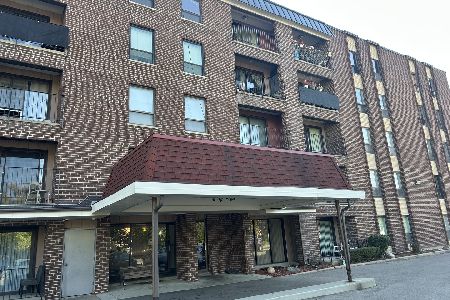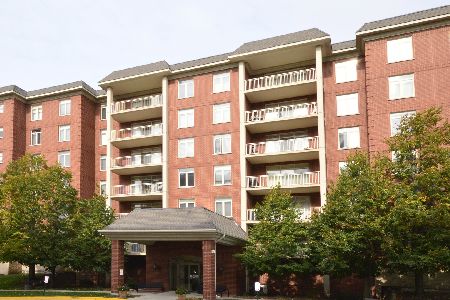8400 Callie Avenue, Morton Grove, Illinois 60053
$195,000
|
Sold
|
|
| Status: | Closed |
| Sqft: | 1,246 |
| Cost/Sqft: | $164 |
| Beds: | 1 |
| Baths: | 1 |
| Year Built: | 2002 |
| Property Taxes: | $5,197 |
| Days On Market: | 2278 |
| Lot Size: | 0,00 |
Description
Spacious unit in the Woodlands! One bedroom plus a den that could be used for many purposes. So convenient, the best of both worlds; walking distance to the Metra however not facing the Metra. Unit has peaceful view of the pergola and the courtyard. Interior features: Contemporary kitchen with stainless steel appliances, 42" cabinets and a breakfast bar. Large laundry room with full size in-unit washer and dryer with a utility sink. Oversized master bedroom with a walk in closet and a view from the balcony. You'll also find plenty of storage here. Central Air, Indoor heated parking garage with a separate storage room and a car wash area! Large exercise room, gorgeous lobby and convenient mail room on ground level. Walking distance to the Metra and minutes drive to the expressway. Come see this one before it's gone. Pets are ok!
Property Specifics
| Condos/Townhomes | |
| 6 | |
| — | |
| 2002 | |
| None | |
| — | |
| No | |
| — |
| Cook | |
| — | |
| 348 / Monthly | |
| Heat,Water,Gas,Parking,Insurance,Exercise Facilities,Exterior Maintenance,Lawn Care,Scavenger,Snow Removal | |
| Lake Michigan | |
| Public Sewer | |
| 10585874 | |
| 10201210451033 |
Property History
| DATE: | EVENT: | PRICE: | SOURCE: |
|---|---|---|---|
| 13 Jan, 2012 | Sold | $110,000 | MRED MLS |
| 8 Dec, 2011 | Under contract | $119,900 | MRED MLS |
| 31 Oct, 2011 | Listed for sale | $119,900 | MRED MLS |
| 9 Jun, 2015 | Sold | $170,000 | MRED MLS |
| 13 Apr, 2015 | Under contract | $179,000 | MRED MLS |
| 7 Apr, 2015 | Listed for sale | $179,000 | MRED MLS |
| 14 Jan, 2020 | Sold | $195,000 | MRED MLS |
| 12 Dec, 2019 | Under contract | $204,000 | MRED MLS |
| 4 Dec, 2019 | Listed for sale | $204,000 | MRED MLS |
Room Specifics
Total Bedrooms: 1
Bedrooms Above Ground: 1
Bedrooms Below Ground: 0
Dimensions: —
Floor Type: —
Dimensions: —
Floor Type: —
Full Bathrooms: 1
Bathroom Amenities: —
Bathroom in Basement: 0
Rooms: Den
Basement Description: None
Other Specifics
| 1 | |
| Concrete Perimeter | |
| — | |
| Balcony | |
| Common Grounds,Landscaped | |
| COMMON | |
| — | |
| None | |
| Elevator, Laundry Hook-Up in Unit, Storage | |
| Range, Microwave, Dishwasher, Refrigerator, Washer, Dryer, Disposal | |
| Not in DB | |
| — | |
| — | |
| Elevator(s), Exercise Room, Storage, Security Door Lock(s) | |
| — |
Tax History
| Year | Property Taxes |
|---|---|
| 2012 | $3,721 |
| 2015 | $3,130 |
| 2020 | $5,197 |
Contact Agent
Nearby Similar Homes
Nearby Sold Comparables
Contact Agent
Listing Provided By
Homesmart Connect LLC

