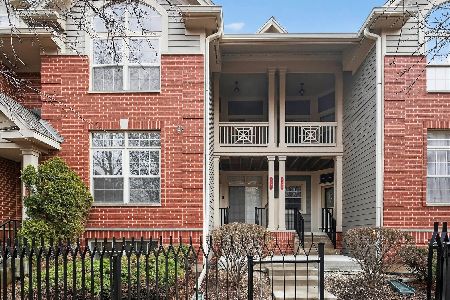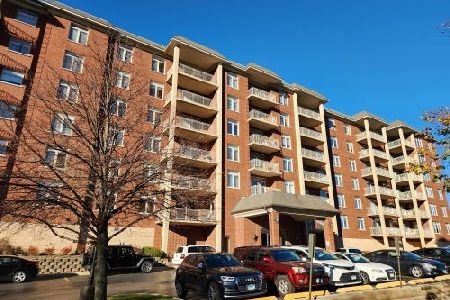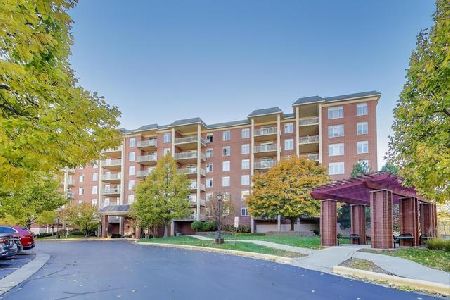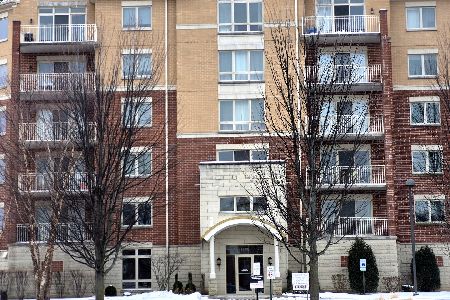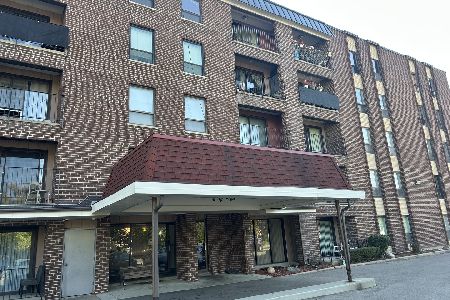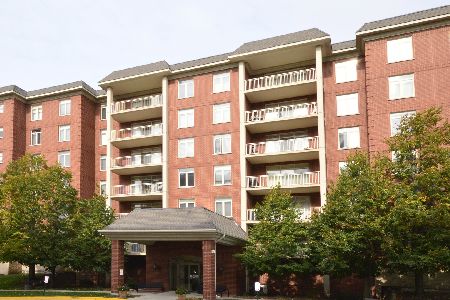8400 Callie Avenue, Morton Grove, Illinois 60053
$238,500
|
Sold
|
|
| Status: | Closed |
| Sqft: | 1,519 |
| Cost/Sqft: | $165 |
| Beds: | 2 |
| Baths: | 2 |
| Year Built: | 2002 |
| Property Taxes: | $4,377 |
| Days On Market: | 3614 |
| Lot Size: | 0,00 |
Description
Definitely thumbs up here in this refreshed, ready, richly-convenient Woodlands of Morton Grove 2-BR, 2-BA w/just-finished updates to enjoy incl stunning refinished wood flrs, freshly painted top-to-toe in today's contemp colors, new CT kit flr, all new SS kitchen appls, new LR vertical blinds & more. Addtn'l highlights incl open concept design w/spacious LR/DR combo open to kit w/knee-wall niche for comfortable EA; Kit w/solid-surface counters, brushed nickel ceiling fan & EA w/pendant lighting; Fam/guest BA w/new vanity & deep tub; Lg lndry rm w/brand new washer & dryer; Lg MBR w/2 spacious WICs & lg MBR BA w/dbl-bowl vanity, new lighting & linen closet; 2nd BR w/overhead lighting & dbl-door closet; Indoor gar. pkg & storage area; Assn. amenities incl party rm, exercise rm, bike storage area & car-washing bay -- fee incls heat, water & gas; Commuter-convenient w/nearby Metra Train to city & easy access to Edens Expwy. So much to enjoy here for so little - stop, look, love & buy!
Property Specifics
| Condos/Townhomes | |
| 6 | |
| — | |
| 2002 | |
| None | |
| DOUGLAS | |
| No | |
| — |
| Cook | |
| Woodlands Of Morton Grove | |
| 372 / Monthly | |
| Heat,Water,Gas,Parking,Insurance,Exercise Facilities,Exterior Maintenance,Lawn Care,Scavenger,Snow Removal | |
| Lake Michigan | |
| Public Sewer | |
| 09187248 | |
| 10201210451006 |
Nearby Schools
| NAME: | DISTRICT: | DISTANCE: | |
|---|---|---|---|
|
Grade School
Park View Elementary School |
70 | — | |
|
Middle School
Park View Elementary School |
70 | Not in DB | |
|
High School
Niles West High School |
219 | Not in DB | |
Property History
| DATE: | EVENT: | PRICE: | SOURCE: |
|---|---|---|---|
| 29 Apr, 2016 | Sold | $238,500 | MRED MLS |
| 12 Apr, 2016 | Under contract | $249,900 | MRED MLS |
| 7 Apr, 2016 | Listed for sale | $249,900 | MRED MLS |
Room Specifics
Total Bedrooms: 2
Bedrooms Above Ground: 2
Bedrooms Below Ground: 0
Dimensions: —
Floor Type: Hardwood
Full Bathrooms: 2
Bathroom Amenities: —
Bathroom in Basement: 0
Rooms: Balcony/Porch/Lanai,Foyer,Walk In Closet
Basement Description: None
Other Specifics
| 1 | |
| Concrete Perimeter | |
| Asphalt | |
| Balcony | |
| Common Grounds,Landscaped | |
| COMMON GROUNDS | |
| — | |
| Full | |
| Hardwood Floors, First Floor Bedroom, First Floor Laundry, First Floor Full Bath, Laundry Hook-Up in Unit | |
| Range, Microwave, Dishwasher, Refrigerator, Washer, Dryer, Disposal, Stainless Steel Appliance(s) | |
| Not in DB | |
| — | |
| — | |
| Elevator(s), Exercise Room, Storage, On Site Manager/Engineer, Party Room, Receiving Room, Security Door Lock(s) | |
| — |
Tax History
| Year | Property Taxes |
|---|---|
| 2016 | $4,377 |
Contact Agent
Nearby Similar Homes
Nearby Sold Comparables
Contact Agent
Listing Provided By
RE/MAX Villager

