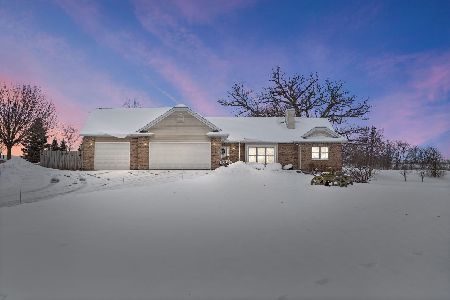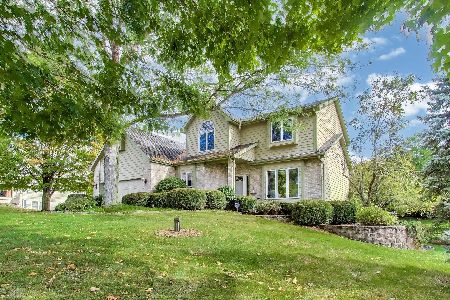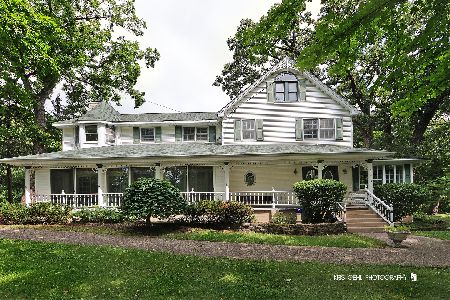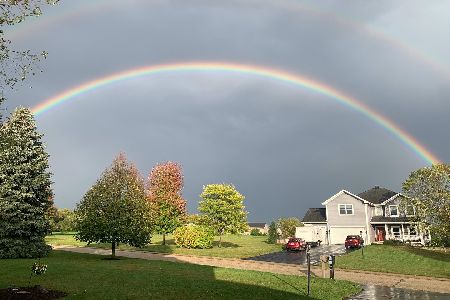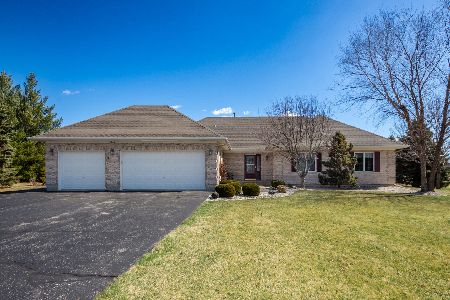8401 Eagle Ridge, Spring Grove, Illinois 60081
$315,000
|
Sold
|
|
| Status: | Closed |
| Sqft: | 2,299 |
| Cost/Sqft: | $139 |
| Beds: | 3 |
| Baths: | 2 |
| Year Built: | 2003 |
| Property Taxes: | $9,313 |
| Days On Market: | 2092 |
| Lot Size: | 1,05 |
Description
Welcome home to this STUNNING SPRAWLING Ranch! This immaculate MOVE-IN READY beauty is nestled perfectly on a pristine 1+ acre acre lot in sought after Whitetail Crossing! Charming front porch enhances the FABULOUS curb appeal & welcomes you into this magnificient open & airy floor plan! Incredible natural light beams in through large windows in spectacular Family/Great room which is graced with vaulted ceilings, custom built-ins & cozy wood burning fireplace! PRISTINE freshly painted kitchen showcases a large eat-in area, breakfast bar, granite counters, backsplash & TONS of cabinet space! Step out to the screened porch and take in the breath taking views of the expansive 1 acre lot! Host your next get together in the adjacent formal dining room with newer hardwood floors! Master suite with WIC and stunning luxury bath featuring custom tile work, separate whirlpool tub & walk-in shower! 2 add'l SPACIOUS bedrooms & full bath complete the main level! Fantastic mud room and main level laundry too! You're going to LOVE the SPACIOUS 3 car HEATED garage and the HUGE English basement! Enjoy NEW carpet throughout, gleaming hardwood floors and new HVAC installed 2017! You've gotta see it - You're gonna love it!
Property Specifics
| Single Family | |
| — | |
| Ranch | |
| 2003 | |
| Full,English | |
| — | |
| No | |
| 1.05 |
| Mc Henry | |
| Whitetail Crossing | |
| — / Not Applicable | |
| None | |
| Private Well | |
| Septic-Private | |
| 10677613 | |
| 0424328010 |
Nearby Schools
| NAME: | DISTRICT: | DISTANCE: | |
|---|---|---|---|
|
Grade School
Spring Grove Elementary School |
2 | — | |
|
Middle School
Nippersink Middle School |
2 | Not in DB | |
|
High School
Richmond-burton Community High S |
157 | Not in DB | |
Property History
| DATE: | EVENT: | PRICE: | SOURCE: |
|---|---|---|---|
| 22 May, 2014 | Sold | $275,000 | MRED MLS |
| 17 Apr, 2014 | Under contract | $289,900 | MRED MLS |
| 4 Apr, 2014 | Listed for sale | $289,900 | MRED MLS |
| 26 Jun, 2020 | Sold | $315,000 | MRED MLS |
| 9 May, 2020 | Under contract | $319,900 | MRED MLS |
| 26 Mar, 2020 | Listed for sale | $319,900 | MRED MLS |
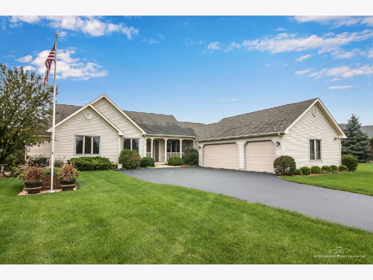
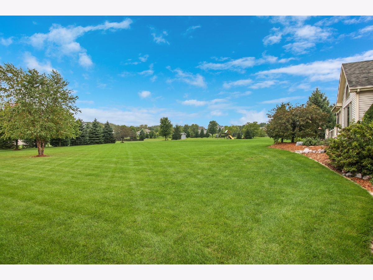
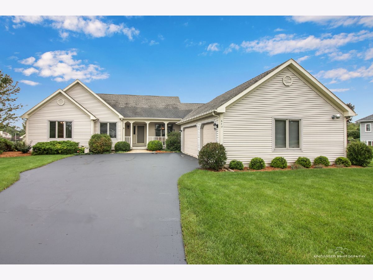
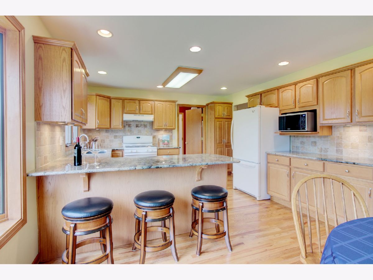
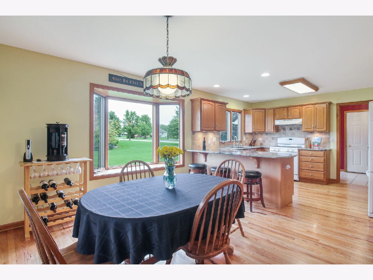
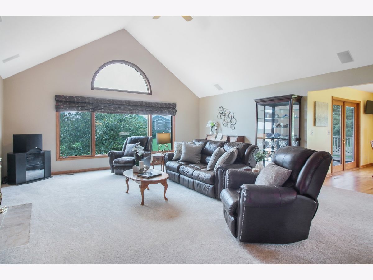
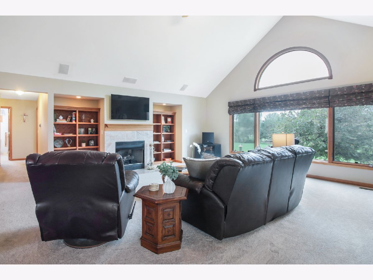
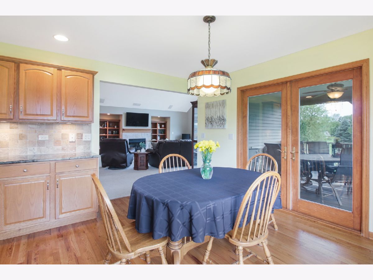
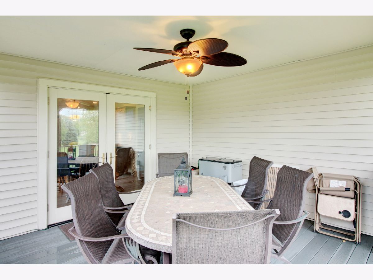
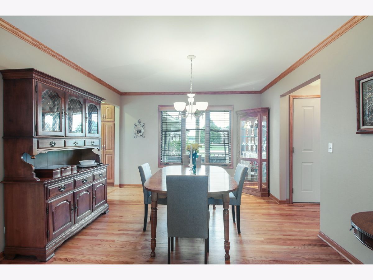
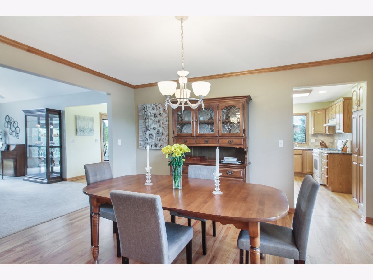
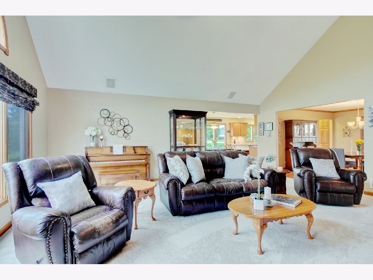
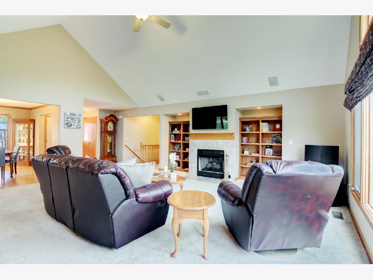
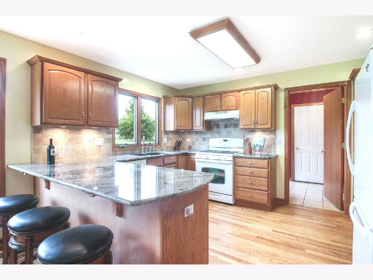
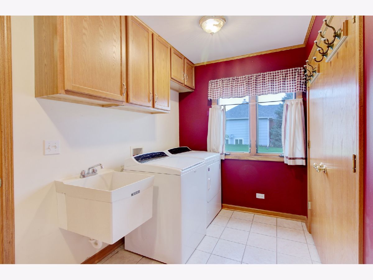
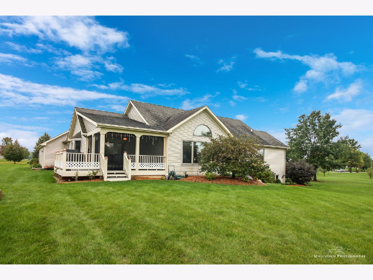
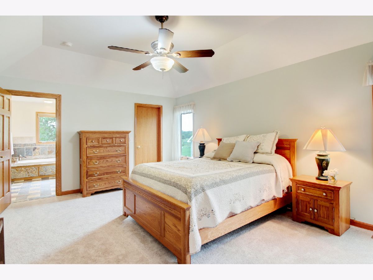
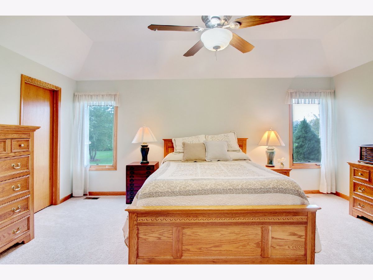
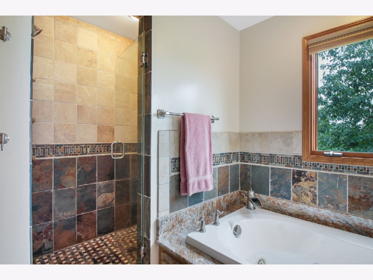
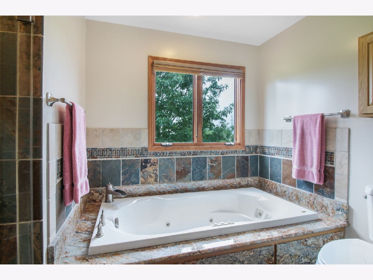
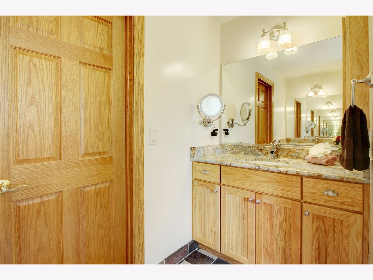
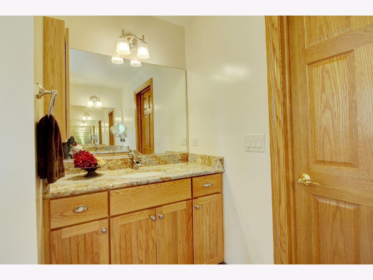
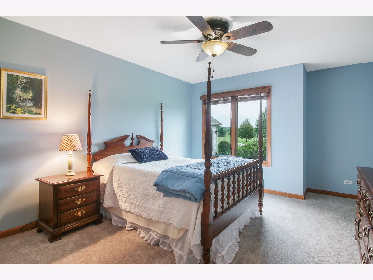
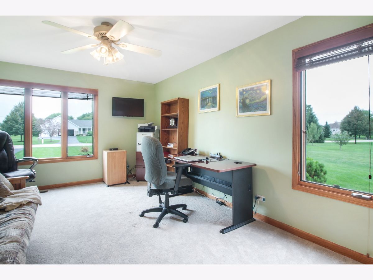
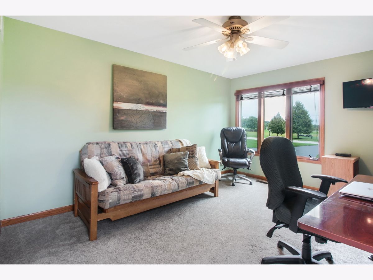
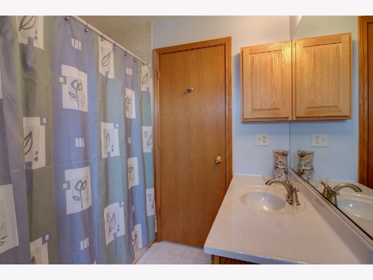
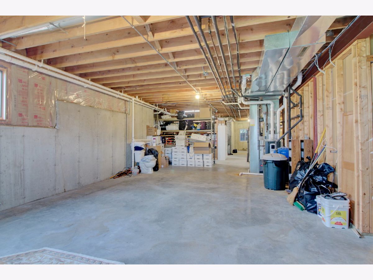
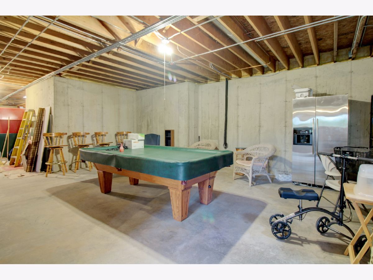
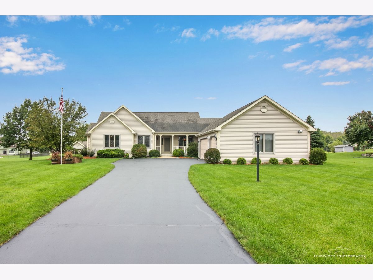
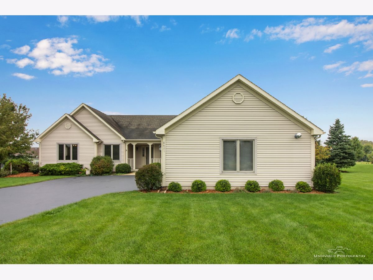
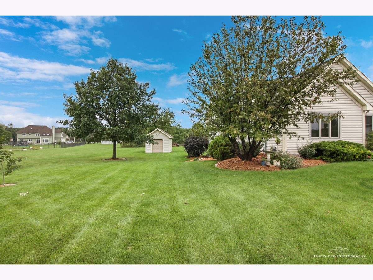
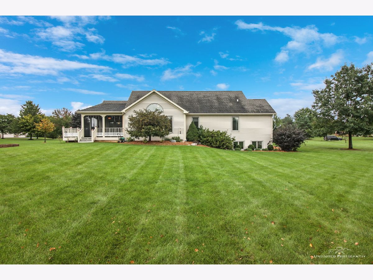
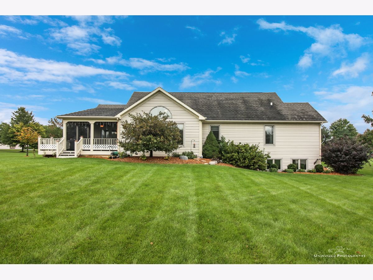
Room Specifics
Total Bedrooms: 3
Bedrooms Above Ground: 3
Bedrooms Below Ground: 0
Dimensions: —
Floor Type: Carpet
Dimensions: —
Floor Type: Carpet
Full Bathrooms: 2
Bathroom Amenities: Whirlpool,Separate Shower,Double Sink
Bathroom in Basement: 0
Rooms: No additional rooms
Basement Description: Unfinished
Other Specifics
| 3 | |
| Concrete Perimeter | |
| Asphalt | |
| Deck, Porch | |
| Landscaped | |
| 44X128X275X151X286 | |
| Full | |
| Full | |
| Vaulted/Cathedral Ceilings, Hardwood Floors, First Floor Bedroom, First Floor Laundry, First Floor Full Bath | |
| Range, Microwave, Dishwasher, Refrigerator, Disposal | |
| Not in DB | |
| — | |
| — | |
| — | |
| Gas Log |
Tax History
| Year | Property Taxes |
|---|---|
| 2014 | $8,066 |
| 2020 | $9,313 |
Contact Agent
Nearby Similar Homes
Nearby Sold Comparables
Contact Agent
Listing Provided By
Keller Williams North Shore West

