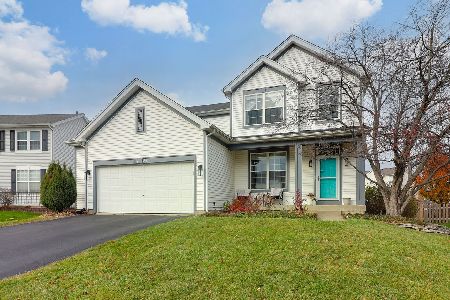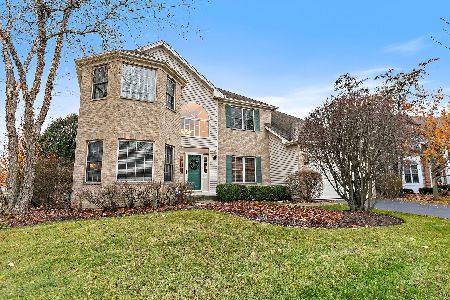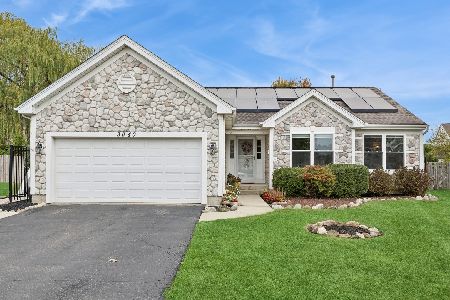8403 Norman Court, Lakewood, Illinois 60014
$450,000
|
Sold
|
|
| Status: | Closed |
| Sqft: | 3,965 |
| Cost/Sqft: | $117 |
| Beds: | 4 |
| Baths: | 4 |
| Year Built: | 2003 |
| Property Taxes: | $14,575 |
| Days On Market: | 3566 |
| Lot Size: | 0,50 |
Description
"Expansive floor plan so many desire today and on a quiet cul-de-sac" just begins to describe this inviting upscale home. The two story family room with an impressive fireplace is light, bright and opens dramatically into the spacious kitchen. All the rooms are sized well, including the first floor den/office and the lower level's office. Private patio area. Zoned HVAC will cater to your mood. Extras like a sitting room off the master, the first floor den and the huge media and storage rooms will meet your needs. The finished basement is comfortable and perfect. This home has been meticulously maintained. Neutral decor. Fabulous stainless steel kitchen. Put this one at the top of your "A list."
Property Specifics
| Single Family | |
| — | |
| Contemporary | |
| 2003 | |
| Full | |
| — | |
| No | |
| 0.5 |
| Mc Henry | |
| — | |
| 0 / Not Applicable | |
| None | |
| Community Well | |
| Public Sewer | |
| 09195794 | |
| 1814151005 |
Nearby Schools
| NAME: | DISTRICT: | DISTANCE: | |
|---|---|---|---|
|
Grade School
West Elementary School |
47 | — | |
|
Middle School
Richard F Bernotas Middle School |
47 | Not in DB | |
|
High School
Crystal Lake Central High School |
155 | Not in DB | |
Property History
| DATE: | EVENT: | PRICE: | SOURCE: |
|---|---|---|---|
| 19 Dec, 2016 | Sold | $450,000 | MRED MLS |
| 2 Nov, 2016 | Under contract | $465,000 | MRED MLS |
| — | Last price change | $495,000 | MRED MLS |
| 14 Apr, 2016 | Listed for sale | $495,000 | MRED MLS |
Room Specifics
Total Bedrooms: 4
Bedrooms Above Ground: 4
Bedrooms Below Ground: 0
Dimensions: —
Floor Type: Carpet
Dimensions: —
Floor Type: Carpet
Dimensions: —
Floor Type: Carpet
Full Bathrooms: 4
Bathroom Amenities: Whirlpool,Separate Shower,Double Sink
Bathroom in Basement: 0
Rooms: Den,Foyer,Office,Recreation Room,Sitting Room,Storage
Basement Description: Partially Finished
Other Specifics
| 3 | |
| Concrete Perimeter | |
| — | |
| Patio, Storms/Screens | |
| — | |
| 166X138X18X18X18X18X44X205 | |
| Unfinished | |
| Full | |
| Vaulted/Cathedral Ceilings, Bar-Dry, Hardwood Floors, First Floor Laundry | |
| Double Oven, Microwave, Dishwasher, Refrigerator, Washer, Dryer, Disposal, Stainless Steel Appliance(s) | |
| Not in DB | |
| Sidewalks | |
| — | |
| — | |
| Wood Burning, Attached Fireplace Doors/Screen, Gas Starter |
Tax History
| Year | Property Taxes |
|---|---|
| 2016 | $14,575 |
Contact Agent
Nearby Similar Homes
Nearby Sold Comparables
Contact Agent
Listing Provided By
Baird & Warner








