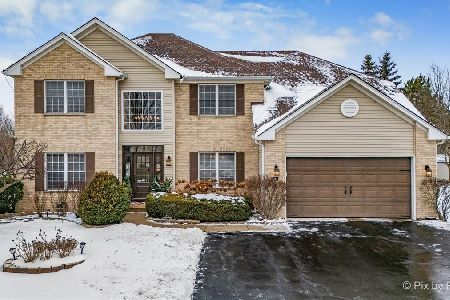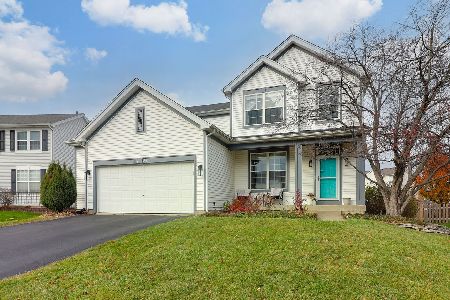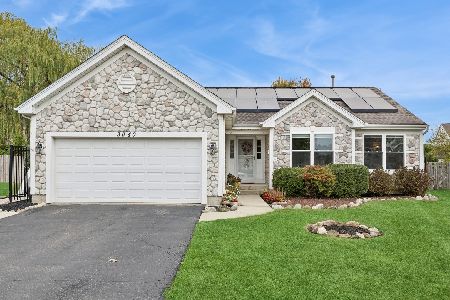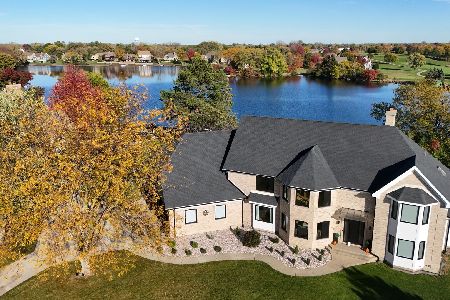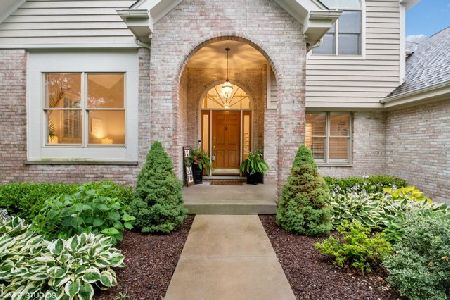8519 Trevino Way, Lakewood, Illinois 60014
$310,000
|
Sold
|
|
| Status: | Closed |
| Sqft: | 3,072 |
| Cost/Sqft: | $103 |
| Beds: | 4 |
| Baths: | 4 |
| Year Built: | 1998 |
| Property Taxes: | $14,313 |
| Days On Market: | 3813 |
| Lot Size: | 0,54 |
Description
Exceptional custom built home located on a half acre welcomes you home to a two story foyer featuring a striking curving oak staircase, separate formal dining/living rooms, remarkable great room with vaulted ceiling and a "floor to ceiling" brick woodburning fireplace. Dlx gourmet kitchen w/adjacent dining/breakfast area featuring abundant cabinetry, granite countertops and new stainless steel LG/Bosch appliances. The upper level offers four generously sized bedrooms including a phenomenal master en suite with Jacuzzi tub, separate shower w/bench seating and a huge walk-in closet. The basement is finished with a family/recreation room, two additional bedrooms (or bedroom+den/office) and a full bath perfect for growing needs or welcoming traveling family members. New intercom/music system (2014), new paint (2015), new roof (2014), new furnace blower (2015), new HWH (2014), new water softener (2015). RE Taxes will be reduced in 2016! A little sprucing up & you have a winner!.
Property Specifics
| Single Family | |
| — | |
| Traditional | |
| 1998 | |
| Full | |
| TRADEWINDS | |
| No | |
| 0.54 |
| Mc Henry | |
| Turnberry | |
| 0 / Not Applicable | |
| None | |
| Public | |
| Public Sewer, Sewer-Storm | |
| 09033729 | |
| 1814151010 |
Nearby Schools
| NAME: | DISTRICT: | DISTANCE: | |
|---|---|---|---|
|
Grade School
West Elementary School |
47 | — | |
|
Middle School
Richard F Bernotas Middle School |
47 | Not in DB | |
|
High School
Crystal Lake Central High School |
155 | Not in DB | |
Property History
| DATE: | EVENT: | PRICE: | SOURCE: |
|---|---|---|---|
| 18 Feb, 2016 | Sold | $310,000 | MRED MLS |
| 10 Jan, 2016 | Under contract | $317,500 | MRED MLS |
| — | Last price change | $324,900 | MRED MLS |
| 9 Sep, 2015 | Listed for sale | $329,000 | MRED MLS |
Room Specifics
Total Bedrooms: 5
Bedrooms Above Ground: 4
Bedrooms Below Ground: 1
Dimensions: —
Floor Type: Carpet
Dimensions: —
Floor Type: Carpet
Dimensions: —
Floor Type: Carpet
Dimensions: —
Floor Type: —
Full Bathrooms: 4
Bathroom Amenities: Whirlpool,Separate Shower,Double Sink
Bathroom in Basement: 1
Rooms: Bedroom 5,Den,Eating Area,Foyer,Great Room,Storage
Basement Description: Finished
Other Specifics
| 3 | |
| Concrete Perimeter | |
| Asphalt | |
| Patio, Porch, Stamped Concrete Patio, Storms/Screens | |
| Landscaped | |
| 160 X 175 X 92 X 203 | |
| Unfinished | |
| Full | |
| Vaulted/Cathedral Ceilings, Skylight(s), First Floor Laundry | |
| Range, Microwave, Dishwasher, Refrigerator, Washer, Dryer, Disposal, Stainless Steel Appliance(s) | |
| Not in DB | |
| Street Paved | |
| — | |
| — | |
| Wood Burning, Gas Starter |
Tax History
| Year | Property Taxes |
|---|---|
| 2016 | $14,313 |
Contact Agent
Nearby Similar Homes
Nearby Sold Comparables
Contact Agent
Listing Provided By
@properties


