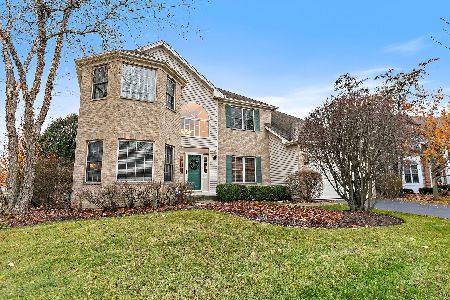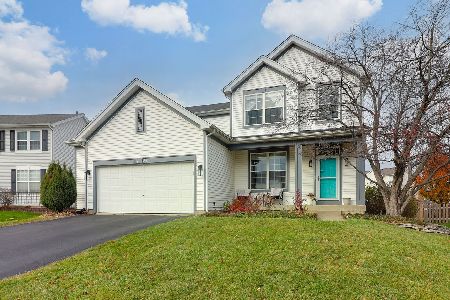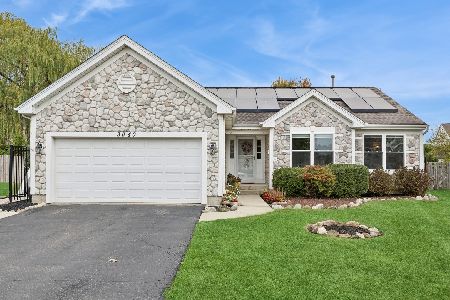8403 Trevino Way, Lakewood, Illinois 60014
$510,000
|
Sold
|
|
| Status: | Closed |
| Sqft: | 3,761 |
| Cost/Sqft: | $142 |
| Beds: | 4 |
| Baths: | 5 |
| Year Built: | 2003 |
| Property Taxes: | $17,547 |
| Days On Market: | 2457 |
| Lot Size: | 0,54 |
Description
Welcome home! Gorgeous custom home designed 4 entertaining!~Upgrades galore~Sun drenched 2 story foyer greets u~spacious dining & living rooms~ hrdwd flrs, crown molding, trey ceiling,custom built in hutch~Vaulted family room w/ brick fireplace ~White designer kitchen offers granite counters, SS appliances, huge island 4 gatherings, endless counter space 4 cooking & baking, separate eating area & large walk in pantry~ 1st floor office & laundry room~2nd level offers enormous MB w/spacious sitting area, huge Mbath has dual sinks, jacuzzi tub, walk in shower~ dream size master closet w/ makeup vanity~Princess bath in bedroom 2~ Bedrooms 3&4 have jack n jill bath~ bedrooms 2-4 have walk in closets & ceiling fans~Lower lever is where the party starts!~Bar, wine room, theater area, video/game room, full bath~FABULOUS outdoor space!~ Salt water pool, screened porch, firepit area, grill. Prof. landscaped yard~Custom outdoor lighting~Original owners have enjoyed raising their fam here.
Property Specifics
| Single Family | |
| — | |
| — | |
| 2003 | |
| Full | |
| CUSTOM | |
| Yes | |
| 0.54 |
| Mc Henry | |
| Turnberry | |
| 0 / Not Applicable | |
| None | |
| Public | |
| Public Sewer | |
| 10358317 | |
| 1814176002 |
Nearby Schools
| NAME: | DISTRICT: | DISTANCE: | |
|---|---|---|---|
|
Grade School
West Elementary School |
47 | — | |
|
Middle School
Richard F Bernotas Middle School |
47 | Not in DB | |
|
High School
Crystal Lake Central High School |
155 | Not in DB | |
Property History
| DATE: | EVENT: | PRICE: | SOURCE: |
|---|---|---|---|
| 21 Jun, 2019 | Sold | $510,000 | MRED MLS |
| 13 May, 2019 | Under contract | $534,000 | MRED MLS |
| 26 Apr, 2019 | Listed for sale | $534,000 | MRED MLS |
Room Specifics
Total Bedrooms: 4
Bedrooms Above Ground: 4
Bedrooms Below Ground: 0
Dimensions: —
Floor Type: Carpet
Dimensions: —
Floor Type: Carpet
Dimensions: —
Floor Type: Carpet
Full Bathrooms: 5
Bathroom Amenities: Whirlpool,Separate Shower,Double Sink
Bathroom in Basement: 1
Rooms: Eating Area,Office,Screened Porch,Recreation Room,Other Room,Sitting Room,Game Room,Foyer,Pantry
Basement Description: Finished
Other Specifics
| 3 | |
| Concrete Perimeter | |
| Asphalt | |
| Patio, Hot Tub, Porch Screened, In Ground Pool, Outdoor Grill, Fire Pit | |
| — | |
| 130X169XX132X192 | |
| — | |
| Full | |
| Vaulted/Cathedral Ceilings, Bar-Wet, Hardwood Floors, First Floor Laundry, Built-in Features, Walk-In Closet(s) | |
| Double Oven, Microwave, Dishwasher, Refrigerator, Freezer, Washer, Dryer, Stainless Steel Appliance(s), Cooktop, Water Softener | |
| Not in DB | |
| Street Lights | |
| — | |
| — | |
| Wood Burning |
Tax History
| Year | Property Taxes |
|---|---|
| 2019 | $17,547 |
Contact Agent
Nearby Similar Homes
Nearby Sold Comparables
Contact Agent
Listing Provided By
Berkshire Hathaway HomeServices Starck Real Estate











