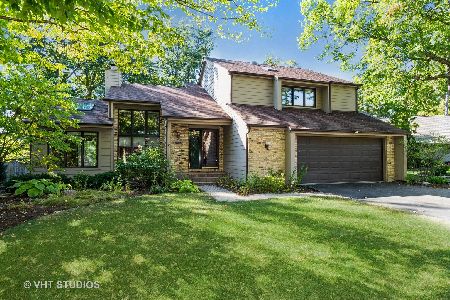8404 Shagbark Court, Woodridge, Illinois 60517
$385,900
|
Sold
|
|
| Status: | Closed |
| Sqft: | 2,639 |
| Cost/Sqft: | $148 |
| Beds: | 4 |
| Baths: | 4 |
| Year Built: | 1986 |
| Property Taxes: | $10,725 |
| Days On Market: | 2855 |
| Lot Size: | 0,33 |
Description
Nestled among Tall Oaks & Maples is an Exquisite Quality craftsmanship home with hard to find Wooded lot at the end of a Cul-de-Sac. The Front Porch is an open invitation to enjoy life at a slower pace. Made of espresso composite material-simple lines-compliments the color of the trunks of the majestic trees. Inside the Formal Living & Dining rooms -Newly Painted in Today's Popular Pallette-Ready to Entertain! Bay Windows-Crown Moldings- Hardwood flooring compliments the Dining room. They just don't craft homes like this anymore! The Kitchen is open to the Family room. Stone counters- All Appliances-Large windows enjoy the magnificent wooded backyard. Family room features a fireplace & french door going out to the deck& Gazebo. Enjoy Summer nights watching the fireflies & entertaining friends at this amazing area. The backyard will act like a magnet. Upstairs 4 bedrooms- Master with master bathroom! The finished basement has a bar-rec-media & exercise area. Welcome Home!
Property Specifics
| Single Family | |
| — | |
| Traditional | |
| 1986 | |
| Full | |
| — | |
| No | |
| 0.33 |
| Du Page | |
| Mending Wall | |
| 0 / Not Applicable | |
| None | |
| Lake Michigan | |
| Public Sewer | |
| 09901254 | |
| 0835409012 |
Nearby Schools
| NAME: | DISTRICT: | DISTANCE: | |
|---|---|---|---|
|
Grade School
John L Sipley Elementary School |
68 | — | |
|
Middle School
Thomas Jefferson Junior High Sch |
68 | Not in DB | |
|
High School
South High School |
99 | Not in DB | |
Property History
| DATE: | EVENT: | PRICE: | SOURCE: |
|---|---|---|---|
| 25 May, 2018 | Sold | $385,900 | MRED MLS |
| 9 Apr, 2018 | Under contract | $389,900 | MRED MLS |
| 2 Apr, 2018 | Listed for sale | $389,900 | MRED MLS |
Room Specifics
Total Bedrooms: 4
Bedrooms Above Ground: 4
Bedrooms Below Ground: 0
Dimensions: —
Floor Type: Carpet
Dimensions: —
Floor Type: Carpet
Dimensions: —
Floor Type: Carpet
Full Bathrooms: 4
Bathroom Amenities: Separate Shower,No Tub
Bathroom in Basement: 1
Rooms: Office,Recreation Room,Exercise Room,Media Room
Basement Description: Finished
Other Specifics
| 2 | |
| Concrete Perimeter | |
| Asphalt | |
| Deck, Porch, Gazebo | |
| Cul-De-Sac,Landscaped,Wooded | |
| 32X217X150X150 | |
| — | |
| Full | |
| Bar-Wet, Hardwood Floors, First Floor Laundry | |
| Range, Microwave, Dishwasher, Refrigerator, Washer, Dryer, Disposal | |
| Not in DB | |
| Sidewalks, Street Lights, Street Paved | |
| — | |
| — | |
| — |
Tax History
| Year | Property Taxes |
|---|---|
| 2018 | $10,725 |
Contact Agent
Nearby Similar Homes
Nearby Sold Comparables
Contact Agent
Listing Provided By
Baird & Warner










