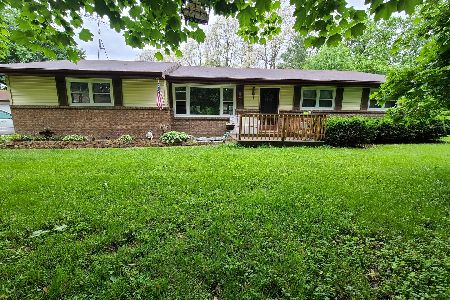8406 Nolan Street, Harvard, Illinois 60033
$140,000
|
Sold
|
|
| Status: | Closed |
| Sqft: | 0 |
| Cost/Sqft: | — |
| Beds: | 3 |
| Baths: | 3 |
| Year Built: | 1976 |
| Property Taxes: | $5,598 |
| Days On Market: | 3609 |
| Lot Size: | 1,04 |
Description
Buyer's financing fell through...It's your turn at this wonderfully cared for home on just over one acre. The location invites you to enjoy country living and privacy, yet it's only minutes to town. The rooms are spacious and hardwood flooring warms the kitchen and dining room areas. Abundant lights flows in through the many windows in the walk-out lower level. Access to the two-tiered deck is from both the Dining Room/Kitchen and Family Room and the decks overlook the large yard and adjoining farm fields. The wood-burning brick fireplace is located in the family room, which has new carpet, making this a great place to relax. New dishwasher, fridge as-is. Subdivision residents share association owned park and ponds. This home is in Alden-Hebron School District 19.
Property Specifics
| Single Family | |
| — | |
| Quad Level | |
| 1976 | |
| Walkout | |
| — | |
| No | |
| 1.04 |
| Mc Henry | |
| — | |
| 175 / Annual | |
| Insurance,Lake Rights,Other | |
| Private Well | |
| Septic-Private | |
| 09157509 | |
| 0222352004 |
Nearby Schools
| NAME: | DISTRICT: | DISTANCE: | |
|---|---|---|---|
|
Grade School
Alden Hebron Elementary School |
19 | — | |
|
Middle School
Alden-hebron Middle School |
19 | Not in DB | |
|
High School
Alden-hebron High School |
19 | Not in DB | |
Property History
| DATE: | EVENT: | PRICE: | SOURCE: |
|---|---|---|---|
| 3 Jun, 2016 | Sold | $140,000 | MRED MLS |
| 16 May, 2016 | Under contract | $150,000 | MRED MLS |
| — | Last price change | $160,000 | MRED MLS |
| 6 Mar, 2016 | Listed for sale | $160,000 | MRED MLS |
Room Specifics
Total Bedrooms: 3
Bedrooms Above Ground: 3
Bedrooms Below Ground: 0
Dimensions: —
Floor Type: Carpet
Dimensions: —
Floor Type: Carpet
Full Bathrooms: 3
Bathroom Amenities: —
Bathroom in Basement: 0
Rooms: Deck
Basement Description: Finished,Sub-Basement,Exterior Access
Other Specifics
| 2.5 | |
| Concrete Perimeter | |
| Asphalt | |
| Deck | |
| — | |
| 150 X 306 X 150 X 316 | |
| — | |
| Full | |
| Vaulted/Cathedral Ceilings, Hardwood Floors | |
| Range, Dishwasher, Refrigerator, Washer, Dryer | |
| Not in DB | |
| Water Rights | |
| — | |
| — | |
| Wood Burning |
Tax History
| Year | Property Taxes |
|---|---|
| 2016 | $5,598 |
Contact Agent
Nearby Similar Homes
Nearby Sold Comparables
Contact Agent
Listing Provided By
Berkshire Hathaway HomeServices Starck Real Estate




