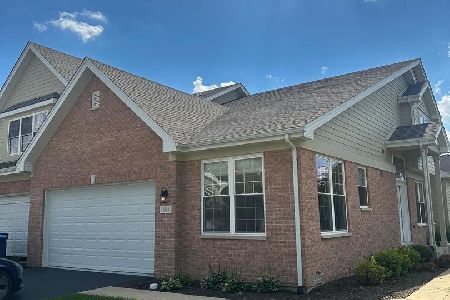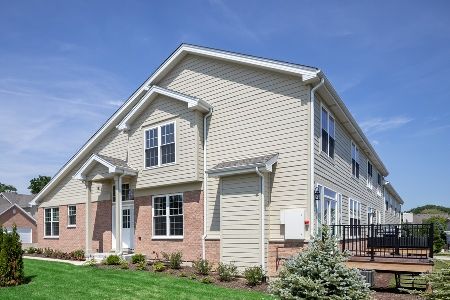8408 Dawn Lane, Darien, Illinois 60561
$445,000
|
Sold
|
|
| Status: | Closed |
| Sqft: | 2,257 |
| Cost/Sqft: | $197 |
| Beds: | 4 |
| Baths: | 3 |
| Year Built: | 2019 |
| Property Taxes: | $1,413 |
| Days On Market: | 2061 |
| Lot Size: | 0,00 |
Description
SHOWING BY APT. CONTACT YOUR AGENT OR LISTING AGENT SYLVIA TODAY! Welcome home! Brand new, luxury townhomes in Darien. Beautiful end unit with master on first floor, or master on second floor option. Large living room with electric fireplace, opens up to dining room. 2nd floor has 3 large bedrooms (or 2 bedroom with office option.) Stainless steel appliances and quartz countertops included. Large master suite with tons of closet space. Master bath includes stand up shower, separate tub, dual sinks, and lots of storage space. Large maintenance free deck overlooking beautiful yard. All energy efficient and green home. HOA will be $150/month after closing.
Property Specifics
| Condos/Townhomes | |
| 2 | |
| — | |
| 2019 | |
| Partial | |
| — | |
| No | |
| — |
| Du Page | |
| Violets Farm | |
| 72 / Monthly | |
| Insurance,Exterior Maintenance,Lawn Care,Scavenger,Snow Removal | |
| Public | |
| Public Sewer | |
| 10700500 | |
| 0934301007 |
Nearby Schools
| NAME: | DISTRICT: | DISTANCE: | |
|---|---|---|---|
|
Grade School
Concord Elementary School |
63 | — | |
|
Middle School
Cass Junior High School |
63 | Not in DB | |
|
High School
Hinsdale South High School |
86 | Not in DB | |
Property History
| DATE: | EVENT: | PRICE: | SOURCE: |
|---|---|---|---|
| 24 Aug, 2020 | Sold | $445,000 | MRED MLS |
| 21 Jul, 2020 | Under contract | $445,000 | MRED MLS |
| 28 Apr, 2020 | Listed for sale | $445,000 | MRED MLS |
| 17 Nov, 2025 | Sold | $537,000 | MRED MLS |
| 20 Oct, 2025 | Under contract | $554,000 | MRED MLS |
| — | Last price change | $560,000 | MRED MLS |
| 4 Sep, 2025 | Listed for sale | $560,000 | MRED MLS |
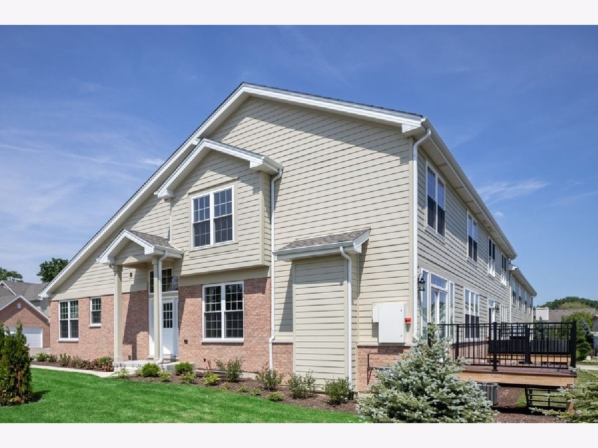
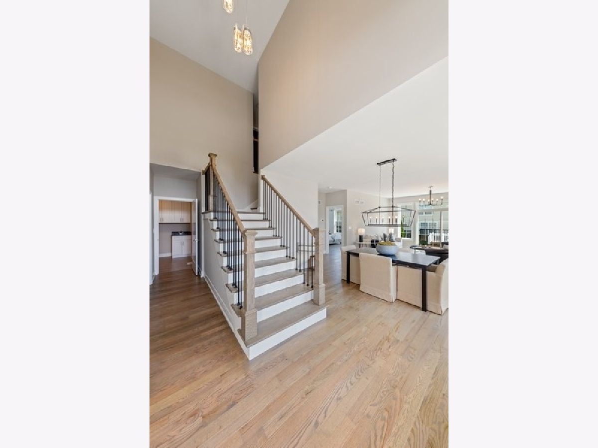
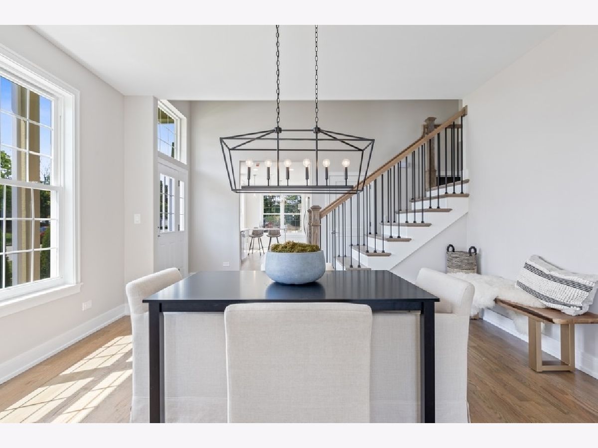
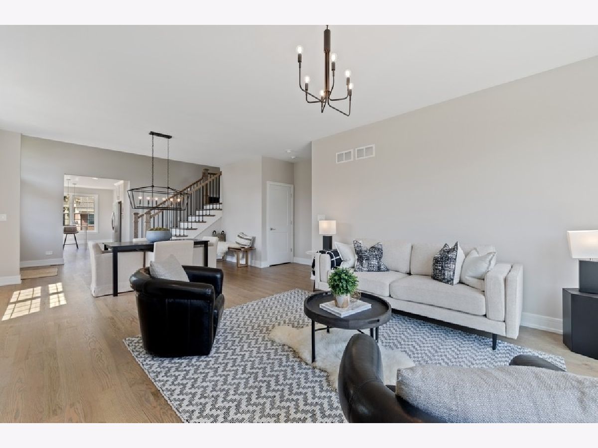
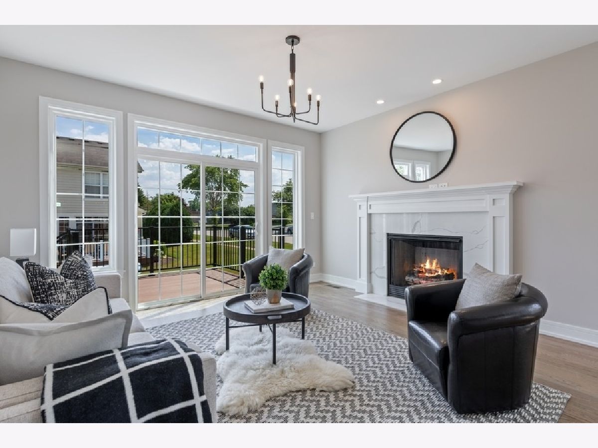
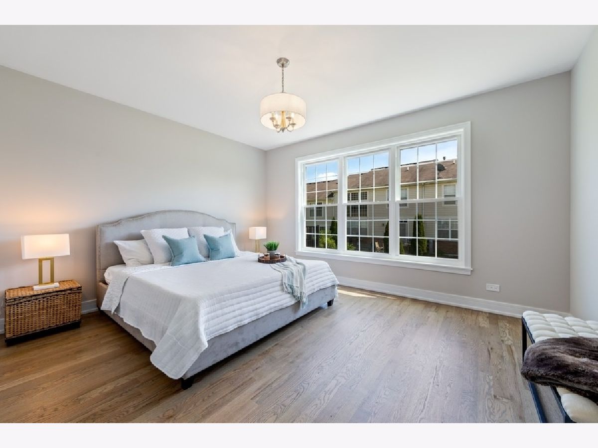
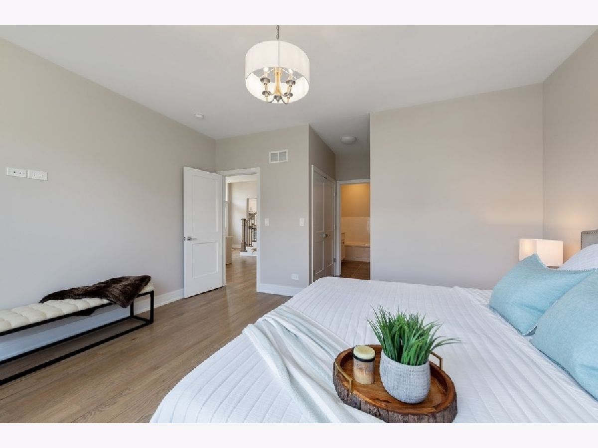
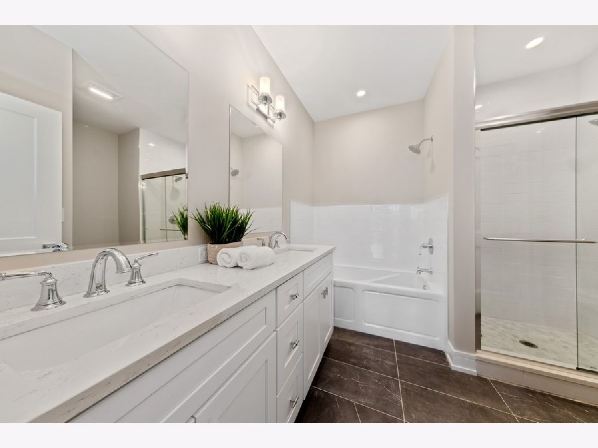
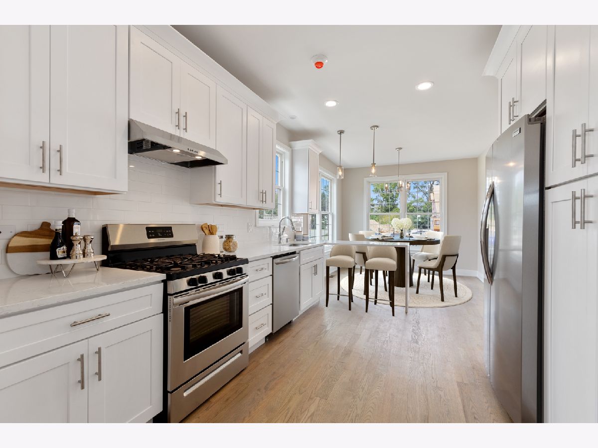
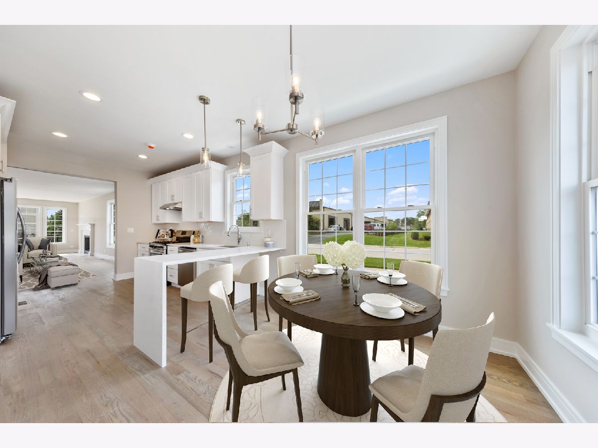
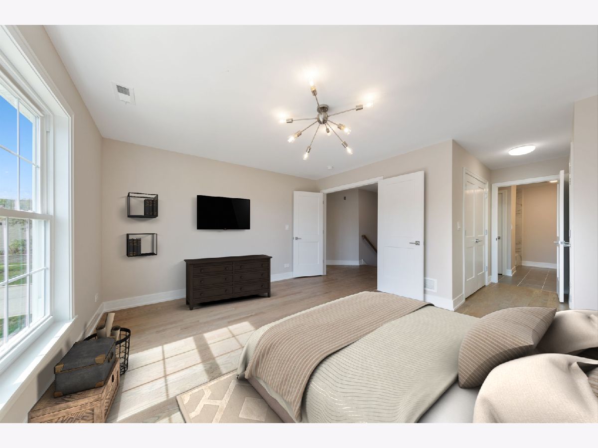
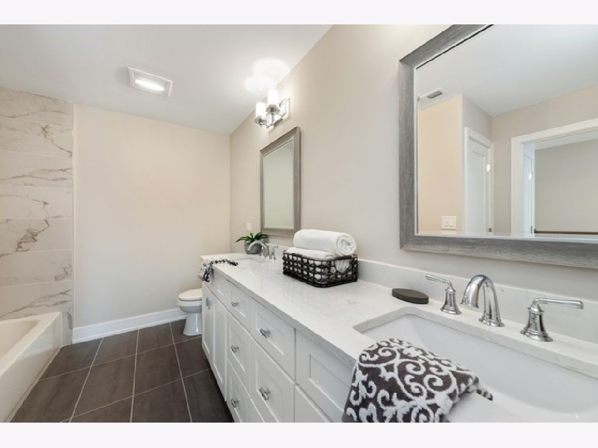
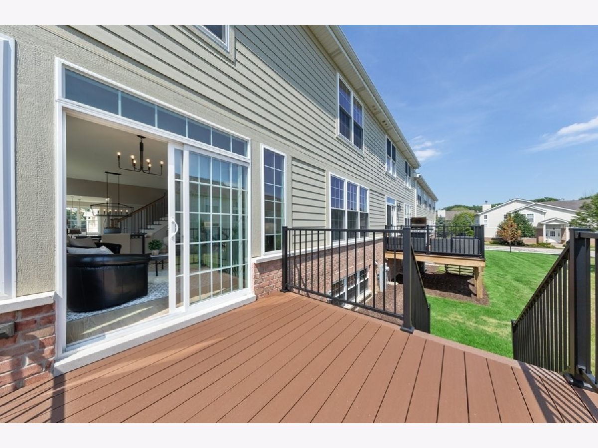
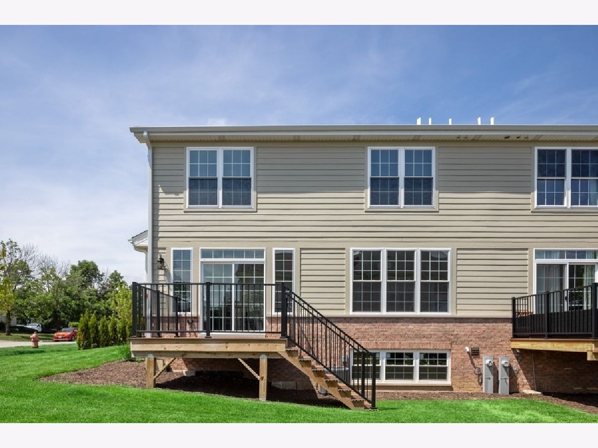
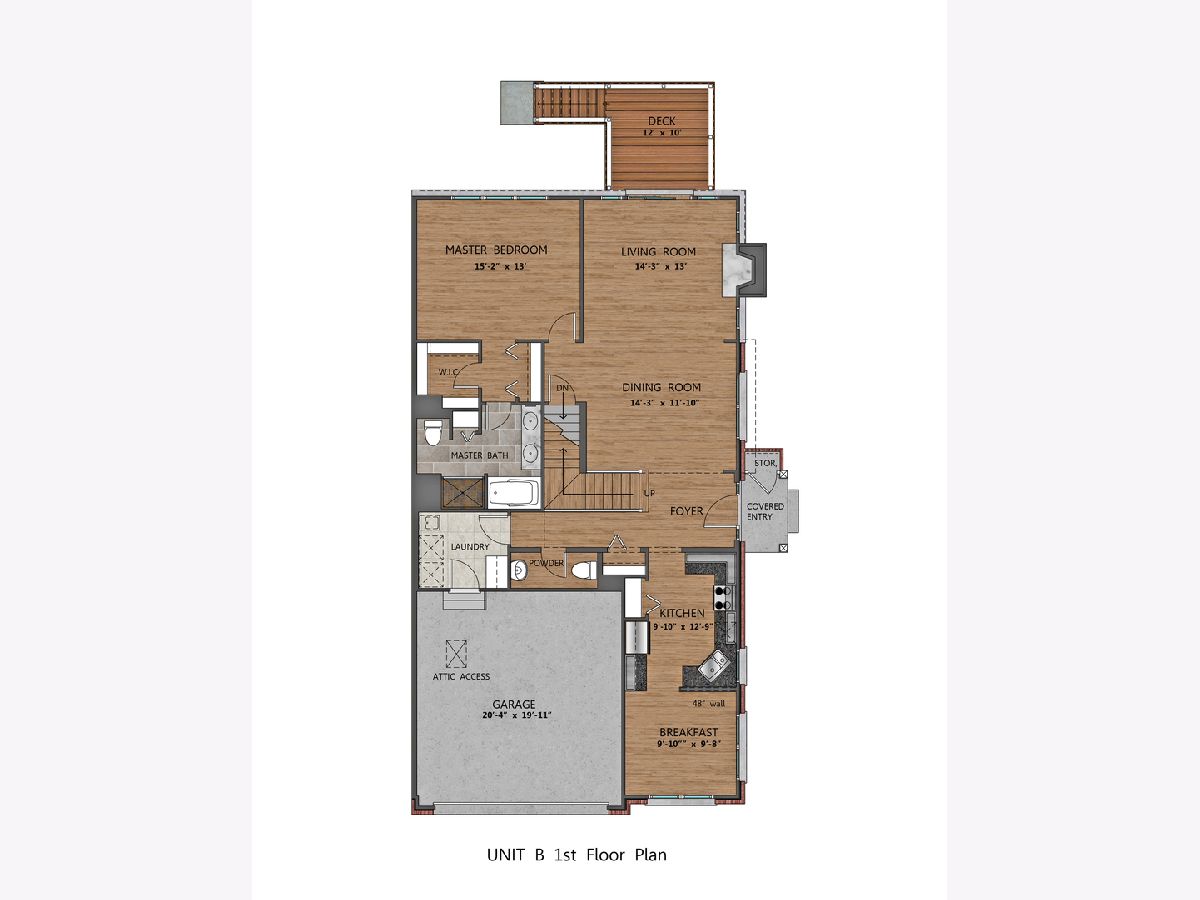
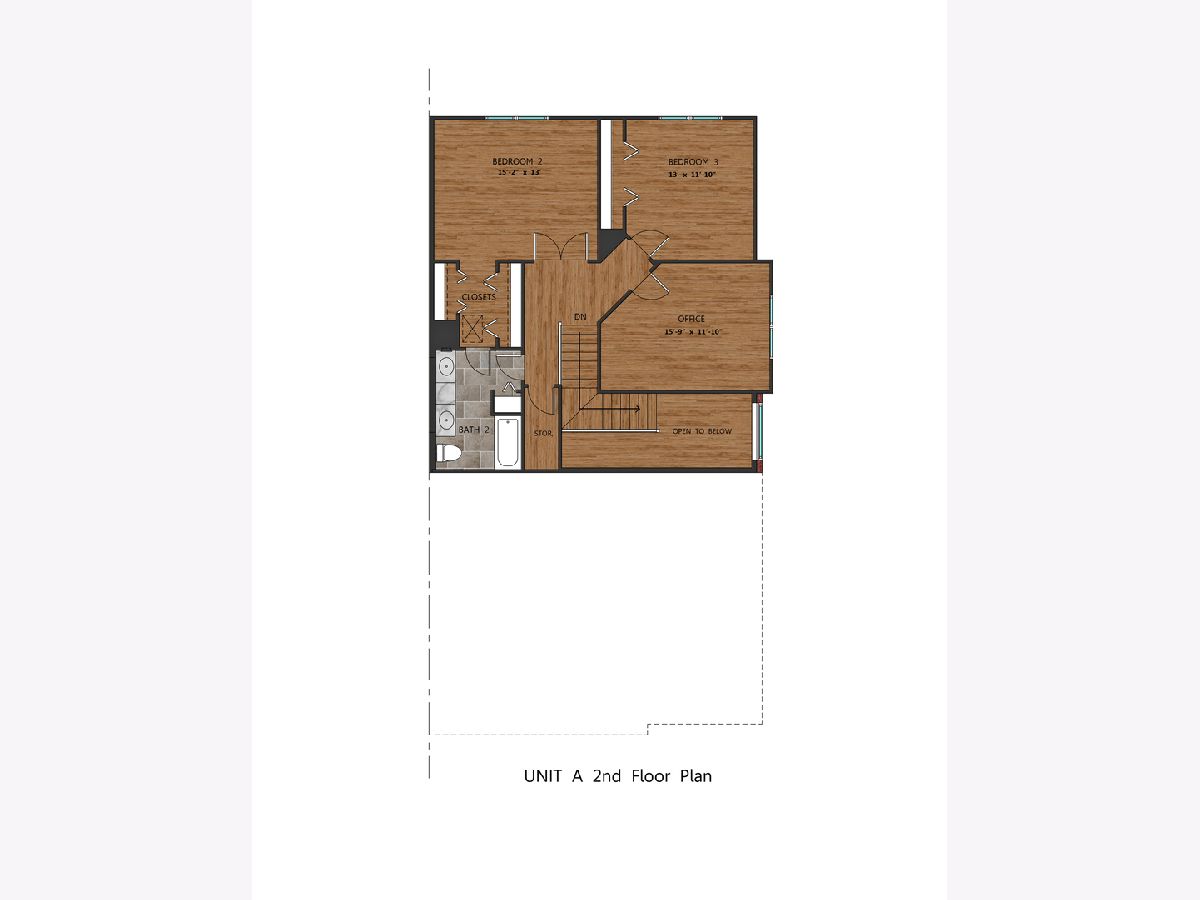
Room Specifics
Total Bedrooms: 4
Bedrooms Above Ground: 4
Bedrooms Below Ground: 0
Dimensions: —
Floor Type: Hardwood
Dimensions: —
Floor Type: Hardwood
Dimensions: —
Floor Type: Hardwood
Full Bathrooms: 3
Bathroom Amenities: Whirlpool,Separate Shower,Double Sink,Soaking Tub
Bathroom in Basement: 0
Rooms: Breakfast Room
Basement Description: Unfinished
Other Specifics
| 2 | |
| Concrete Perimeter | |
| Asphalt | |
| Deck | |
| Corner Lot | |
| 31X58X31X58 | |
| — | |
| Full | |
| Hardwood Floors, First Floor Bedroom, In-Law Arrangement, First Floor Laundry, First Floor Full Bath, Storage, Built-in Features, Walk-In Closet(s) | |
| Range, Dishwasher, Refrigerator, Disposal, Stainless Steel Appliance(s), Range Hood | |
| Not in DB | |
| — | |
| — | |
| — | |
| Gas Log |
Tax History
| Year | Property Taxes |
|---|---|
| 2020 | $1,413 |
| 2025 | $8,233 |
Contact Agent
Nearby Similar Homes
Nearby Sold Comparables
Contact Agent
Listing Provided By
Berkshire Hathaway HomeServices Chicago



