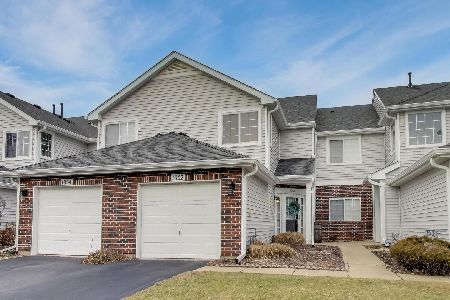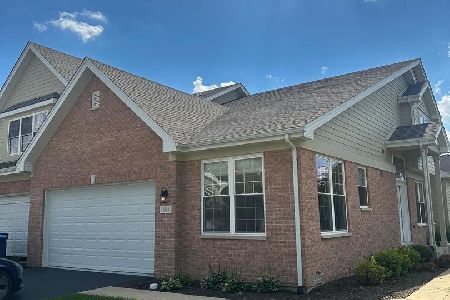8420 Dawn Lane, Darien, Illinois 60561
$339,900
|
Sold
|
|
| Status: | Closed |
| Sqft: | 2,025 |
| Cost/Sqft: | $168 |
| Beds: | 2 |
| Baths: | 3 |
| Year Built: | 2006 |
| Property Taxes: | $5,713 |
| Days On Market: | 2424 |
| Lot Size: | 0,00 |
Description
In a word...STUNNING! This spectacular ultra-upgraded 2-story townhome not only offers a first floor master suite and laundry room...it is the BEST OF THE BEST in lay-out, location, and amenities! This cleverly designed end unit model features volume ceilings, walls of windows, and impressive decor. The dramatic 2-story living room with floor to ceiling windows and custom Hunter Douglas remote controlled blinds, will take your breath away. Chef's kitchen features 42-inch custom designed cabinetry, granite countertops, huge walk-in pantry, recessed lighting, and volume ceilings. Impeccable hardwood floors throughout main level. Lavish master suite features a spacious bedroom with his and hers closets with organizers and a luxurious master bath offering a whirlpool tub and separate shower. Huge first floor laundry room. Grandiose loft upstairs can be converted into a third bedroom. New sump (2019).Meticulously maintained. Minutes from everything! Shows like a model. Prepare to be AMAZED!
Property Specifics
| Condos/Townhomes | |
| 2 | |
| — | |
| 2006 | |
| Full | |
| — | |
| No | |
| — |
| Du Page | |
| — | |
| 140 / Monthly | |
| Insurance,Lawn Care,Snow Removal | |
| Lake Michigan,Public | |
| Public Sewer | |
| 10417789 | |
| 0934301014 |
Nearby Schools
| NAME: | DISTRICT: | DISTANCE: | |
|---|---|---|---|
|
Grade School
Concord Elementary School |
63 | — | |
|
Middle School
Cass Junior High School |
63 | Not in DB | |
|
High School
Hinsdale South High School |
86 | Not in DB | |
Property History
| DATE: | EVENT: | PRICE: | SOURCE: |
|---|---|---|---|
| 25 Jul, 2019 | Sold | $339,900 | MRED MLS |
| 18 Jun, 2019 | Under contract | $339,900 | MRED MLS |
| 14 Jun, 2019 | Listed for sale | $339,900 | MRED MLS |
Room Specifics
Total Bedrooms: 2
Bedrooms Above Ground: 2
Bedrooms Below Ground: 0
Dimensions: —
Floor Type: Carpet
Full Bathrooms: 3
Bathroom Amenities: Whirlpool,Separate Shower,Double Sink
Bathroom in Basement: 0
Rooms: Loft,Foyer
Basement Description: Unfinished
Other Specifics
| 2 | |
| Concrete Perimeter | |
| Asphalt | |
| Patio, Storms/Screens | |
| Common Grounds | |
| 31X58X31X57 | |
| — | |
| Full | |
| Vaulted/Cathedral Ceilings, Hardwood Floors, First Floor Bedroom, First Floor Laundry, First Floor Full Bath, Walk-In Closet(s) | |
| Range, Microwave, Dishwasher, Refrigerator, Washer, Dryer, Disposal | |
| Not in DB | |
| — | |
| — | |
| — | |
| — |
Tax History
| Year | Property Taxes |
|---|---|
| 2019 | $5,713 |
Contact Agent
Nearby Similar Homes
Nearby Sold Comparables
Contact Agent
Listing Provided By
Realty Executives Midwest








