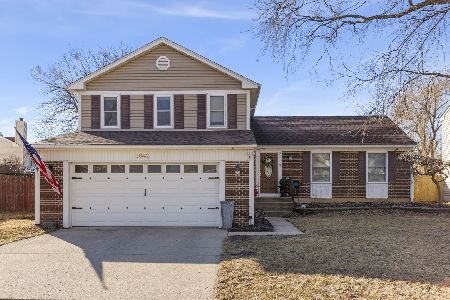841 Barclay Drive, Bolingbrook, Illinois 60440
$525,000
|
Sold
|
|
| Status: | Closed |
| Sqft: | 3,245 |
| Cost/Sqft: | $168 |
| Beds: | 4 |
| Baths: | 3 |
| Year Built: | 2002 |
| Property Taxes: | $14,284 |
| Days On Market: | 597 |
| Lot Size: | 0,22 |
Description
DESIRABLE Bryn Mar Model in prestigious Barclay Estates: OPEN floor plan, 9' ceilings, WHITE woodwork/trim, CHEF'S Kitchen, PRIVATE Office, ALL Bedrooms with WALK-IN-CLOSETS, Professionally Landscaped/FENCED backyard, TALL CEILINGS in a FULL FINISHED basement & ORIGINAL OWNER! CHARMING curb appeal with the loveliest blooming wisteria trellis, perfect porch for morning coffee and step inside and continue to be pleased with a welcoming 2-story foyer, hardwood floors, open floor plan from the living room to family room with wood-burning fireplace (bonus, also pre-wired for surround sound) open to the Chef's Kitchen, loads of 42" cabinets (I dare you to try to fill them all), granite counters, breakfast bar, stainless steel appliances, double oven, separate eat-in space and convenient out from sliding glass door to patio for easy grilling, enjoying playtime and relaxing in fully fenced, professionally landscaped yard. A separate dining room off the kitchen, 1/2 bath, private office, and laundry room with direct access to garage complete the main floor. Upstairs primary bedroom with plenty of space for sitting area, walk-in closet, spa-like bath with separate shower, soaking tub & door to water closet. 3 generous-sized additional bedrooms ALL with WALK-IN-CLOSETS, unlike any other home, and a convenient hall bath for easy sharing. NEED MORE SPACE? FULL FINISHED DEEP POUR TALL CEILING basement with flex spaces, media area/recreation/another office and SO MUCH STORAGE! UPDATES: ROOF & SIDING '17, DUAL HVAC & HUMIDIFIERS '19, SUMP PUMP '24, PATIO DOOR, WATER HEATER '18. CLOSE to SCHOOLS, FOREST PRESERVE, SHOPPING, DINING, THEATRE, EXPRESSWAYS! HURRY IN! THE GOOD ONES GO QUICKLY!
Property Specifics
| Single Family | |
| — | |
| — | |
| 2002 | |
| — | |
| BRYN MAR | |
| No | |
| 0.22 |
| Will | |
| Barclay Estates | |
| 175 / Annual | |
| — | |
| — | |
| — | |
| 12092279 | |
| 1202082120050000 |
Nearby Schools
| NAME: | DISTRICT: | DISTANCE: | |
|---|---|---|---|
|
Grade School
Jamie Mcgee Elementary School |
365U | — | |
|
Middle School
Jane Addams Middle School |
365U | Not in DB | |
|
High School
Bolingbrook High School |
365U | Not in DB | |
Property History
| DATE: | EVENT: | PRICE: | SOURCE: |
|---|---|---|---|
| 5 Sep, 2024 | Sold | $525,000 | MRED MLS |
| 9 Aug, 2024 | Under contract | $545,000 | MRED MLS |
| 11 Jul, 2024 | Listed for sale | $545,000 | MRED MLS |
| 21 Sep, 2025 | Under contract | $0 | MRED MLS |
| 25 Jul, 2025 | Listed for sale | $0 | MRED MLS |



































Room Specifics
Total Bedrooms: 4
Bedrooms Above Ground: 4
Bedrooms Below Ground: 0
Dimensions: —
Floor Type: —
Dimensions: —
Floor Type: —
Dimensions: —
Floor Type: —
Full Bathrooms: 3
Bathroom Amenities: Separate Shower,Double Sink
Bathroom in Basement: 0
Rooms: —
Basement Description: Finished
Other Specifics
| 3 | |
| — | |
| Asphalt | |
| — | |
| — | |
| 75X133 | |
| Unfinished | |
| — | |
| — | |
| — | |
| Not in DB | |
| — | |
| — | |
| — | |
| — |
Tax History
| Year | Property Taxes |
|---|---|
| 2024 | $14,284 |
Contact Agent
Nearby Similar Homes
Nearby Sold Comparables
Contact Agent
Listing Provided By
Baird & Warner






