841 Canterbury Drive, Crystal Lake, Illinois 60014
$239,000
|
Sold
|
|
| Status: | Closed |
| Sqft: | 1,683 |
| Cost/Sqft: | $140 |
| Beds: | 4 |
| Baths: | 2 |
| Year Built: | 1972 |
| Property Taxes: | $4,427 |
| Days On Market: | 2695 |
| Lot Size: | 0,19 |
Description
MOVE IN, HOST HOLIDAYS! Everything's already been done for you in this beautifully updated Cape Cod!! This fresh home backs to Canterbury Park and is just a short walk to the elementary school. A short drive gets you to TWO major shopping corridors, historic downtown Crystal Lake, and METRA! A premium lot in a premium location! The new roof, freshly painted exterior, new light fixtures, and a re-freshed back yard means less work and more play outside. Inside, it's even better. Mocha wood laminate floors add class and durability to the first floor. The KITCHEN has all-new cabinets, granite counters, tile back splash, deep sink, fixtures and stainless-steel appliances. WOW! The built-in bench, cubbies, and coat rack in the quaint MUD ROOM adds function and appeal. The BATHROOMS have been completely updated as well! New carpet in all BEDROOMS and fresh paint throughout gives everything a clean look. A possible 5th bedroom in the FULL BASEMENT has also been re-freshed. THIS IS A MUST SEE
Property Specifics
| Single Family | |
| — | |
| — | |
| 1972 | |
| — | |
| CAPE COD | |
| No | |
| 0.19 |
| Mc Henry | |
| Coventry | |
| 0 / Not Applicable | |
| — | |
| — | |
| — | |
| 10075699 | |
| 1908428004 |
Nearby Schools
| NAME: | DISTRICT: | DISTANCE: | |
|---|---|---|---|
|
Grade School
Canterbury Elementary School |
47 | — | |
|
Middle School
Lundahl Middle School |
47 | Not in DB | |
|
High School
Crystal Lake South High School |
155 | Not in DB | |
Property History
| DATE: | EVENT: | PRICE: | SOURCE: |
|---|---|---|---|
| 29 Oct, 2018 | Sold | $239,000 | MRED MLS |
| 15 Oct, 2018 | Under contract | $234,900 | MRED MLS |
| 7 Sep, 2018 | Listed for sale | $234,900 | MRED MLS |
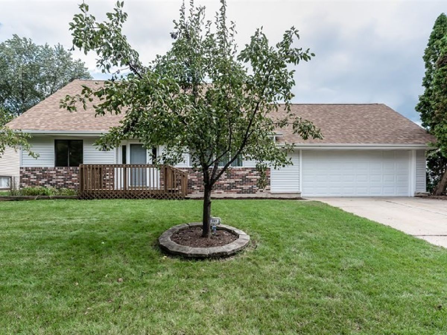
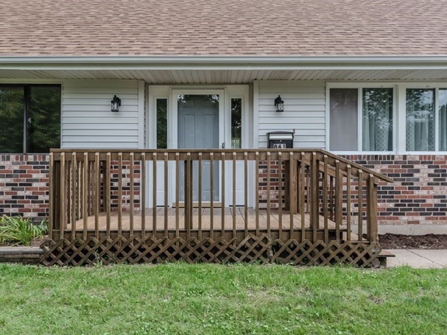
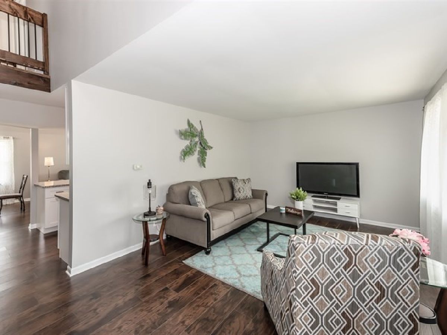
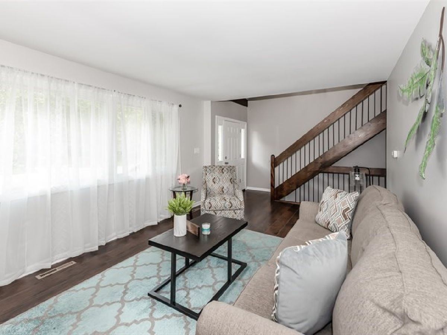
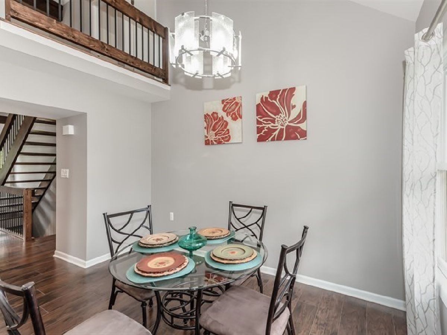
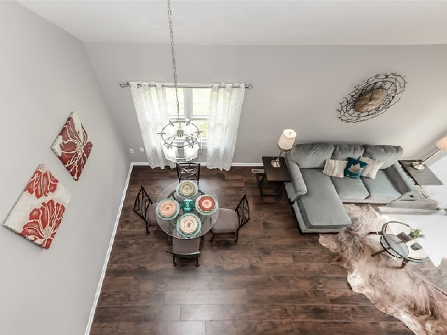
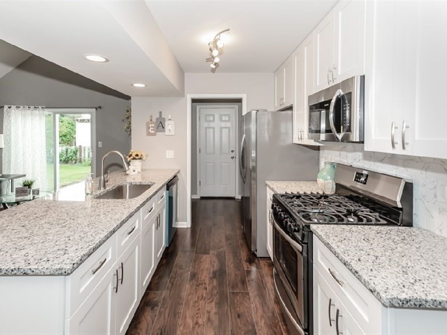
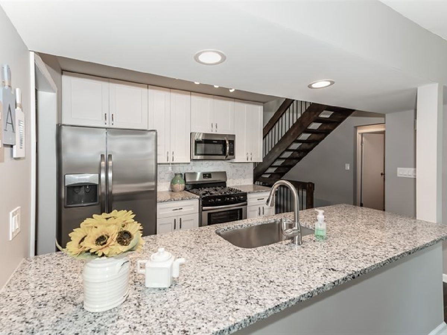
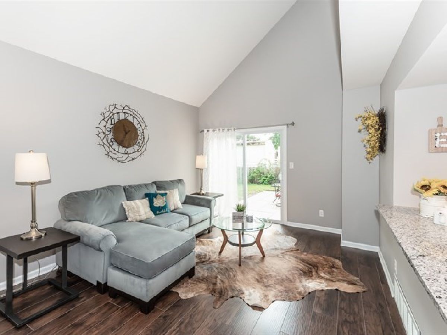
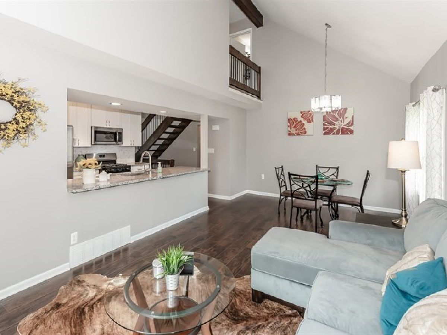
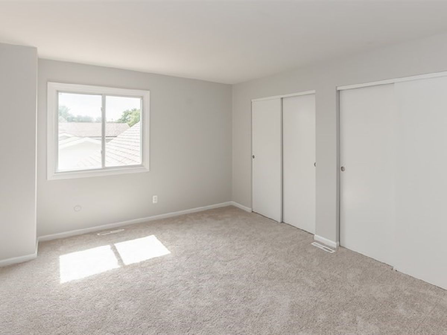
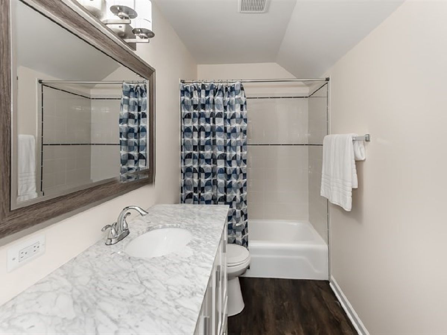
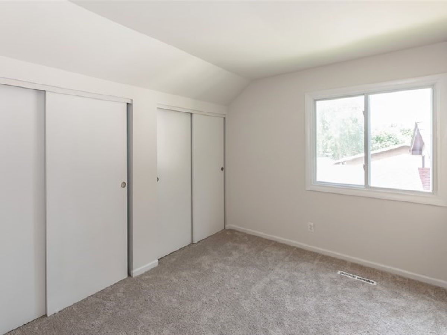
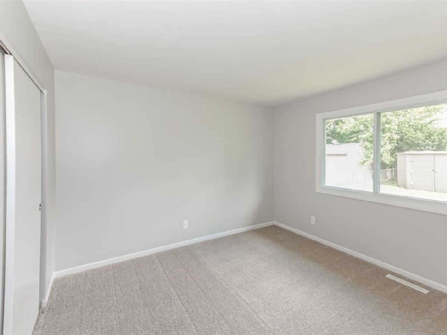
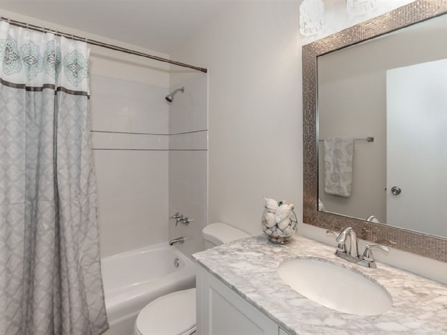
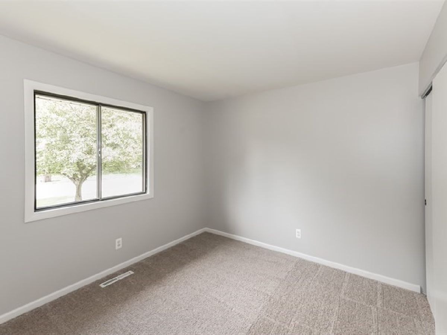
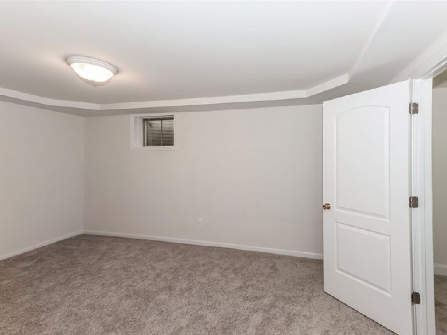
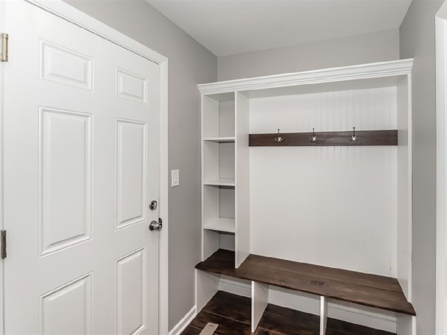
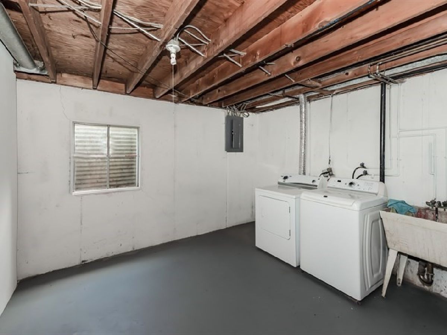
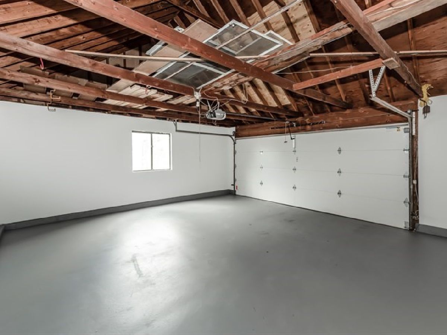
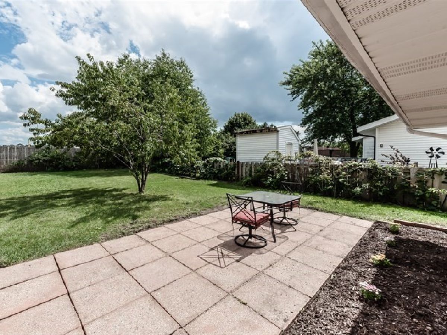
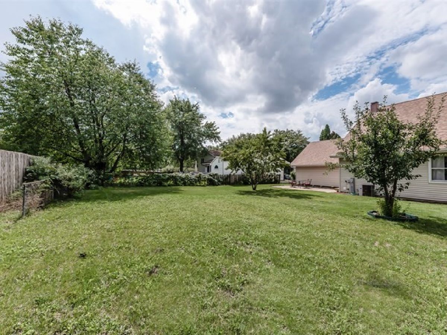
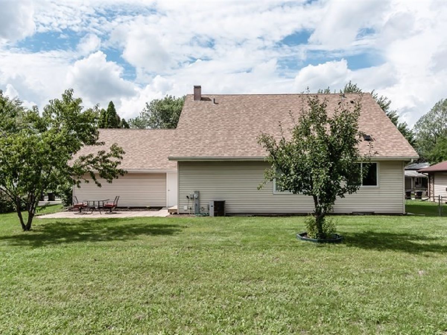
Room Specifics
Total Bedrooms: 5
Bedrooms Above Ground: 4
Bedrooms Below Ground: 1
Dimensions: —
Floor Type: —
Dimensions: —
Floor Type: —
Dimensions: —
Floor Type: —
Dimensions: —
Floor Type: —
Full Bathrooms: 2
Bathroom Amenities: —
Bathroom in Basement: 0
Rooms: —
Basement Description: Partially Finished
Other Specifics
| 2 | |
| — | |
| Concrete | |
| — | |
| — | |
| 75' X 120' | |
| Unfinished | |
| — | |
| — | |
| — | |
| Not in DB | |
| — | |
| — | |
| — | |
| — |
Tax History
| Year | Property Taxes |
|---|---|
| 2018 | $4,427 |
Contact Agent
Nearby Sold Comparables
Contact Agent
Listing Provided By
RE/MAX of Barrington





