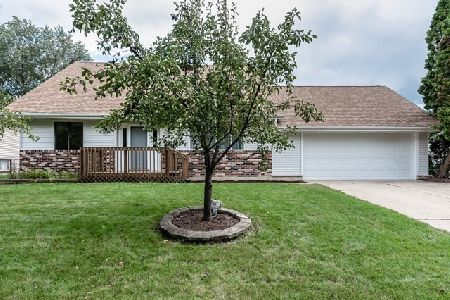827 Canterbury Drive, Crystal Lake, Illinois 60014
$225,000
|
Sold
|
|
| Status: | Closed |
| Sqft: | 2,400 |
| Cost/Sqft: | $94 |
| Beds: | 4 |
| Baths: | 3 |
| Year Built: | 1972 |
| Property Taxes: | $8,219 |
| Days On Market: | 2857 |
| Lot Size: | 0,00 |
Description
WANTED MORE SHOWINGS removed home sale ctg. BIG RANCH (2400sq ft) SMALL PRICE! 4 bedrooms/3 full baths- the original owner had an addition built doubling the size of this home w/ 2 master bedrooms featuring walk in closets plus one has a full luxury bath as well. Kitchen (with plenty of room to enlarge) has 2 eating areas and 2 of the baths are up dated. Vaulted ceilings, hardwood floors, newer windows, newer roof, zone heat, plus carefree Aluminum siding & gutters makes easy maintenance for you. Lovely heated Sun room was also added in 2006. So this home is ready for you to just move in and enjoy. All this and a full partially finished basement complete with Rec. room and full bath. Well landscaped fenced yard with decks, paver walks and flowers enhance the looks of this adorable home. Wheel chair ramp in garage can stay or seller can remove. This home is a must see looks small until you get inside, generous size rooms even the mud room is big. IN LAW SUITE would work too. See now
Property Specifics
| Single Family | |
| — | |
| Ranch | |
| 1972 | |
| Full | |
| RANCH EXPANDED | |
| No | |
| — |
| Mc Henry | |
| Coventry | |
| 0 / Not Applicable | |
| None | |
| Public | |
| Public Sewer | |
| 09898801 | |
| 1908428002 |
Nearby Schools
| NAME: | DISTRICT: | DISTANCE: | |
|---|---|---|---|
|
Grade School
Canterbury Elementary School |
47 | — | |
|
Middle School
Lundahl Middle School |
47 | Not in DB | |
|
High School
Crystal Lake South High School |
155 | Not in DB | |
Property History
| DATE: | EVENT: | PRICE: | SOURCE: |
|---|---|---|---|
| 30 May, 2018 | Sold | $225,000 | MRED MLS |
| 26 Apr, 2018 | Under contract | $225,000 | MRED MLS |
| — | Last price change | $250,000 | MRED MLS |
| 29 Mar, 2018 | Listed for sale | $250,000 | MRED MLS |
Room Specifics
Total Bedrooms: 4
Bedrooms Above Ground: 4
Bedrooms Below Ground: 0
Dimensions: —
Floor Type: Vinyl
Dimensions: —
Floor Type: Hardwood
Dimensions: —
Floor Type: Hardwood
Full Bathrooms: 3
Bathroom Amenities: —
Bathroom in Basement: 1
Rooms: Recreation Room,Mud Room,Sun Room
Basement Description: Partially Finished
Other Specifics
| 2.5 | |
| Concrete Perimeter | |
| — | |
| Deck, Patio, Storms/Screens | |
| Fenced Yard,Park Adjacent,Water Rights | |
| 75X120X75X120 | |
| Full | |
| Full | |
| Vaulted/Cathedral Ceilings, Skylight(s), Hardwood Floors, First Floor Bedroom, In-Law Arrangement, First Floor Full Bath | |
| Range, Microwave, Dishwasher, Refrigerator, Washer, Dryer | |
| Not in DB | |
| Water Rights, Sidewalks, Street Lights, Street Paved | |
| — | |
| — | |
| — |
Tax History
| Year | Property Taxes |
|---|---|
| 2018 | $8,219 |
Contact Agent
Nearby Sold Comparables
Contact Agent
Listing Provided By
Baird & Warner





