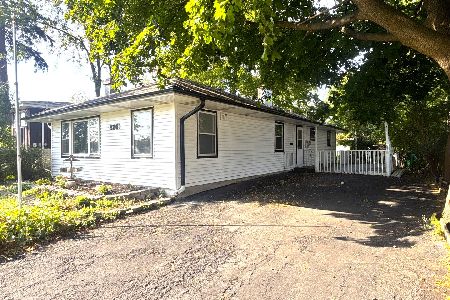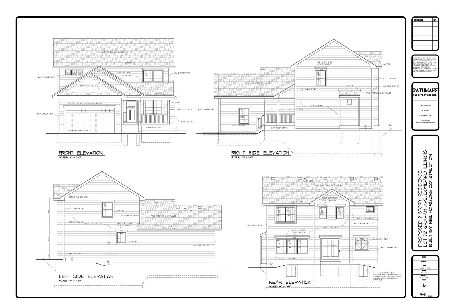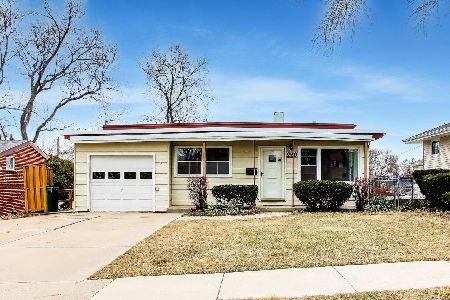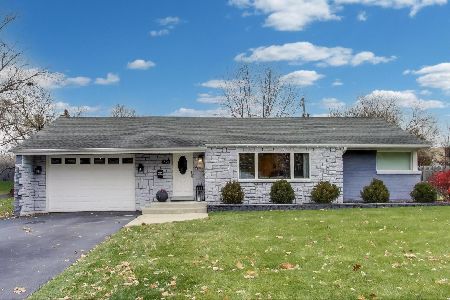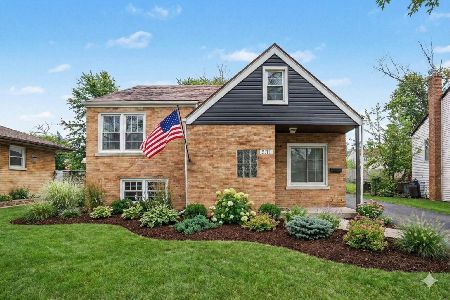841 Charlotte Street, Lombard, Illinois 60148
$627,000
|
Sold
|
|
| Status: | Closed |
| Sqft: | 3,736 |
| Cost/Sqft: | $174 |
| Beds: | 4 |
| Baths: | 3 |
| Year Built: | 2006 |
| Property Taxes: | $13,978 |
| Days On Market: | 2467 |
| Lot Size: | 0,18 |
Description
Gorgeous home! 2-story entry opens into living room with wall of windows. Separate dining room with custom tray ceiling, arched entrys, and inlaid hardwood border. 9' ceilings on 1st level. Huge eat-in kitchen with 42" maple cabinets, Emerald Pearl granite counter tops, glass tile backsplash, center island, pantry closet, recessed lighting, and Kitchenaide SS appliances. 1st floor family room with gas log fireplace and surround sound. Mud room with built-ins, 3/4 bath, den/office and option for laundry - all on 1st level. Large 2nd floor landing plus loft with view over LR and front windows. MBR suite with tray ceiling, WIC, 2nd closet and full bath. MBR bath w/11' ceiling, whirlpool tub, separate shower, double sink. 2nd floor laundry with sink, cabinets and closet. Full basement w/9' ceilings and rough in for future bath. Huge patio off rear of home overlooks fenced yard. Many more features-see feature sheet in home. Awesome location-walk to elementary, high school, shopping & more!
Property Specifics
| Single Family | |
| — | |
| — | |
| 2006 | |
| Full | |
| — | |
| No | |
| 0.18 |
| Du Page | |
| — | |
| 0 / Not Applicable | |
| None | |
| Lake Michigan | |
| Public Sewer | |
| 10397546 | |
| 0617114019 |
Nearby Schools
| NAME: | DISTRICT: | DISTANCE: | |
|---|---|---|---|
|
Grade School
Wm Hammerschmidt Elementary Scho |
44 | — | |
|
Middle School
Glenn Westlake Middle School |
44 | Not in DB | |
|
High School
Glenbard East High School |
87 | Not in DB | |
Property History
| DATE: | EVENT: | PRICE: | SOURCE: |
|---|---|---|---|
| 29 Aug, 2019 | Sold | $627,000 | MRED MLS |
| 15 Jun, 2019 | Under contract | $650,000 | MRED MLS |
| 30 May, 2019 | Listed for sale | $650,000 | MRED MLS |
Room Specifics
Total Bedrooms: 4
Bedrooms Above Ground: 4
Bedrooms Below Ground: 0
Dimensions: —
Floor Type: Hardwood
Dimensions: —
Floor Type: Hardwood
Dimensions: —
Floor Type: Hardwood
Full Bathrooms: 3
Bathroom Amenities: Whirlpool,Separate Shower,Double Sink,Full Body Spray Shower
Bathroom in Basement: 0
Rooms: Den,Loft
Basement Description: Unfinished,Bathroom Rough-In
Other Specifics
| 3 | |
| — | |
| Concrete | |
| Patio | |
| Fenced Yard | |
| 60 X134 | |
| — | |
| Full | |
| Vaulted/Cathedral Ceilings, Hardwood Floors, Second Floor Laundry, First Floor Full Bath, Built-in Features, Walk-In Closet(s) | |
| Double Oven, Microwave, Dishwasher, Refrigerator, Washer, Dryer, Disposal, Stainless Steel Appliance(s), Cooktop | |
| Not in DB | |
| Sidewalks, Street Lights, Street Paved | |
| — | |
| — | |
| Gas Log |
Tax History
| Year | Property Taxes |
|---|---|
| 2019 | $13,978 |
Contact Agent
Nearby Similar Homes
Nearby Sold Comparables
Contact Agent
Listing Provided By
RE/MAX Achievers

