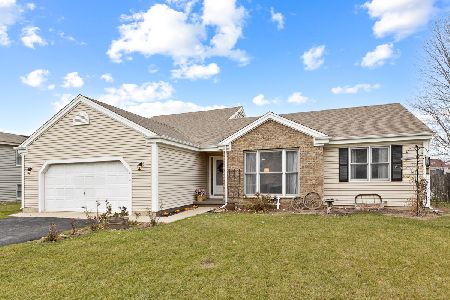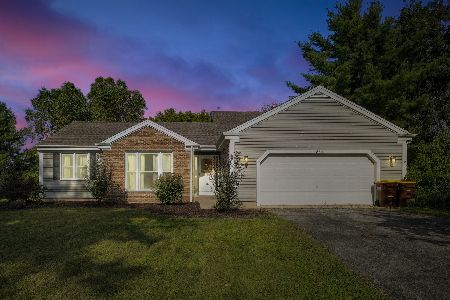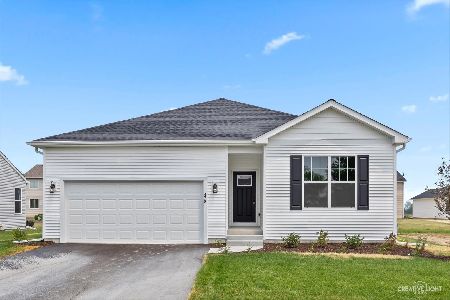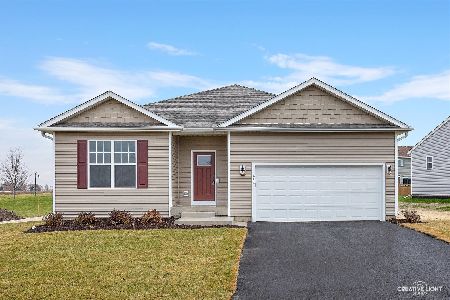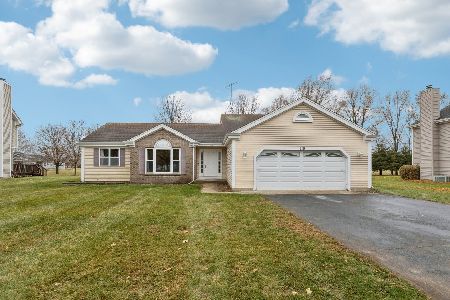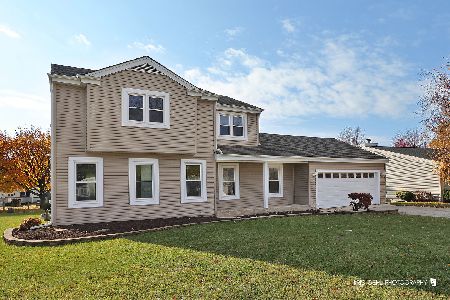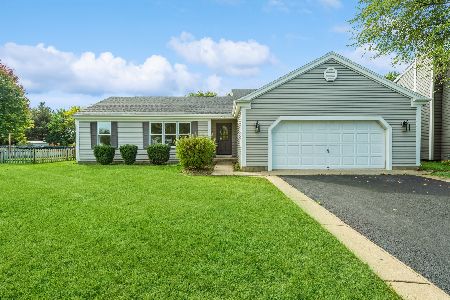841 Chestnut Court, Marengo, Illinois 60152
$312,250
|
Sold
|
|
| Status: | Closed |
| Sqft: | 1,440 |
| Cost/Sqft: | $208 |
| Beds: | 3 |
| Baths: | 2 |
| Year Built: | 2000 |
| Property Taxes: | $5,460 |
| Days On Market: | 249 |
| Lot Size: | 0,25 |
Description
Charming Edgebrook Model in a Peaceful Cul-de-Sac! Step into a spacious layout featuring a large family room that opens to a bright and inviting 3-season room-perfect for relaxing or entertaining. The kitchen boasts stylish maple cabinets, granite countertops, and newer appliances. Enjoy elegant dinners in the formal dining room, and retreat to one of three generously sized bedrooms. The primary suite includes two closets for ample storage. Both bathrooms have been tastefully updated for modern comfort. Downstairs, the partially finished basement offers additional living space and tons of storage. Outside, enjoy a huge fenced-in yard complete with a refreshing pool and a handy storage shed-ideal for summer fun! The property also includes leased solar panels, offering energy savings year-round. This is the perfect combination of space, updates, and location. Schedule your private tour today and see why this home is the one you've been waiting for!
Property Specifics
| Single Family | |
| — | |
| — | |
| 2000 | |
| — | |
| EDGEBROOK | |
| No | |
| 0.25 |
| — | |
| Deerpass Greens | |
| 0 / Not Applicable | |
| — | |
| — | |
| — | |
| 12333164 | |
| 1125401005 |
Nearby Schools
| NAME: | DISTRICT: | DISTANCE: | |
|---|---|---|---|
|
Grade School
Locust Elementary School |
165 | — | |
|
Middle School
Marengo Community Middle School |
165 | Not in DB | |
|
High School
Marengo High School |
154 | Not in DB | |
Property History
| DATE: | EVENT: | PRICE: | SOURCE: |
|---|---|---|---|
| 2 Jun, 2014 | Sold | $145,000 | MRED MLS |
| 15 Mar, 2014 | Under contract | $150,000 | MRED MLS |
| 25 Feb, 2014 | Listed for sale | $150,000 | MRED MLS |
| 16 May, 2025 | Sold | $312,250 | MRED MLS |
| 14 Apr, 2025 | Under contract | $299,900 | MRED MLS |
| 11 Apr, 2025 | Listed for sale | $299,900 | MRED MLS |
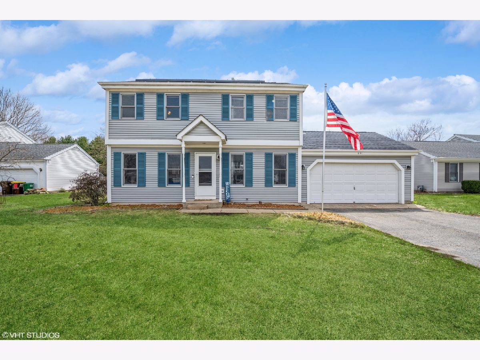
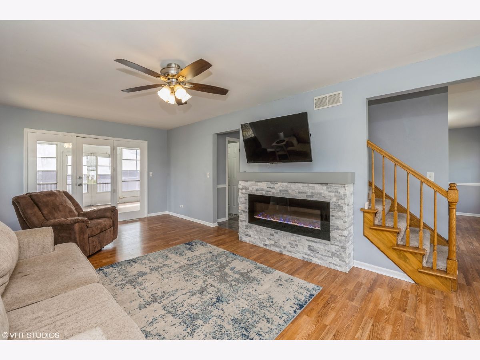
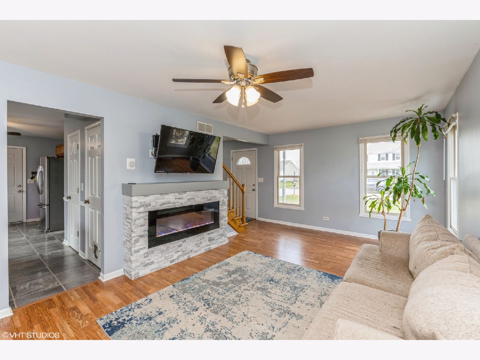
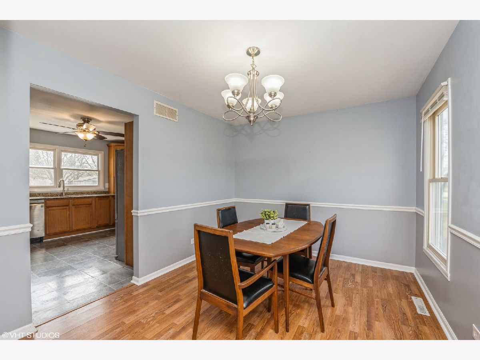
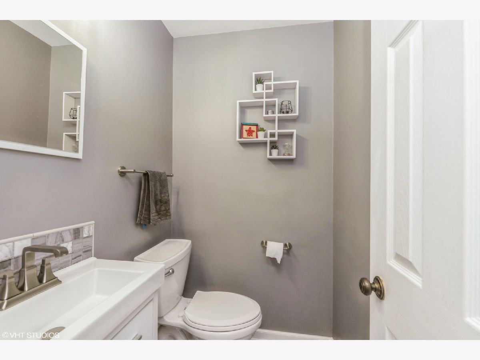
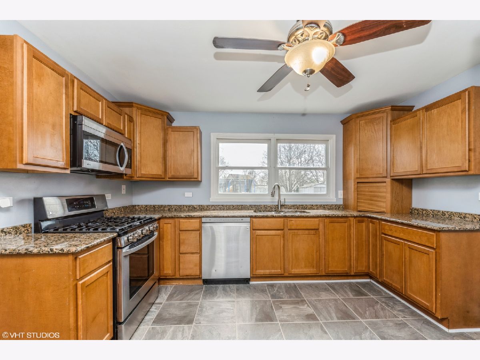
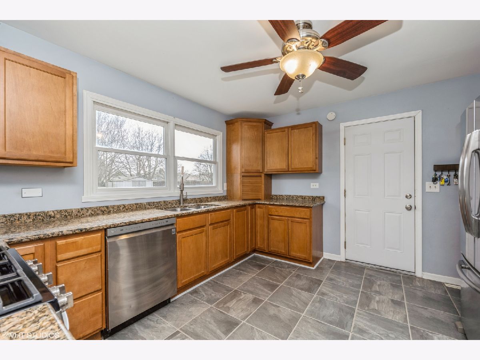
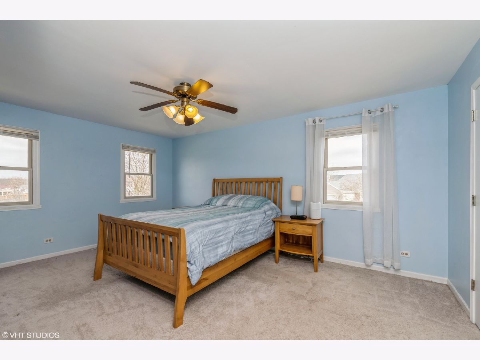
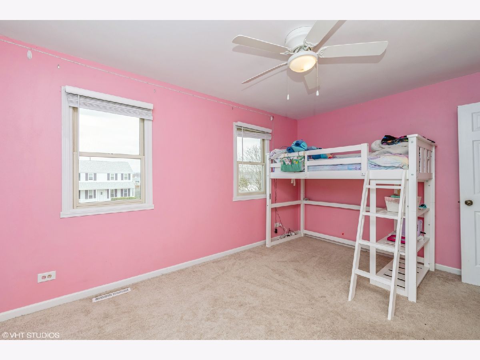
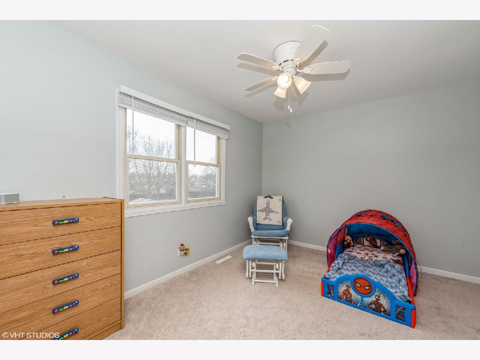
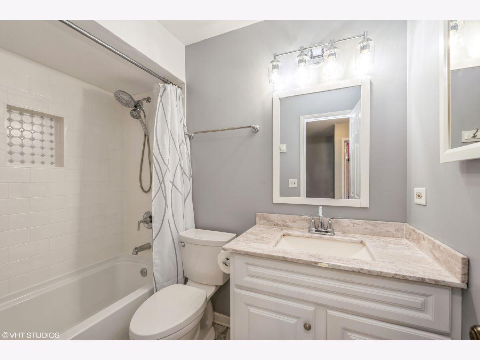
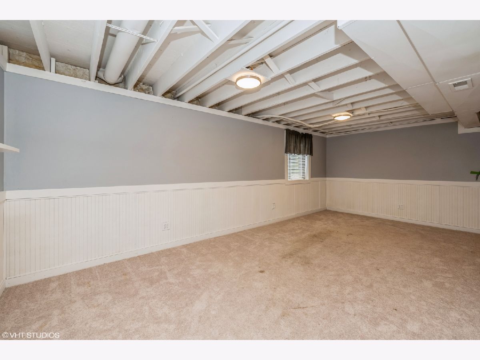
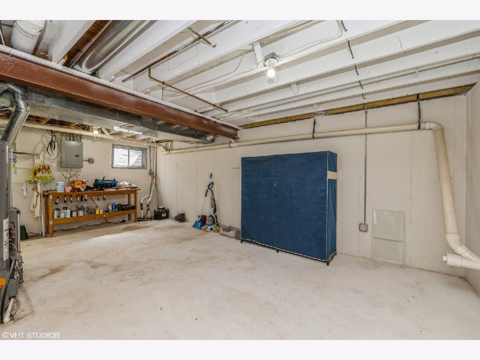
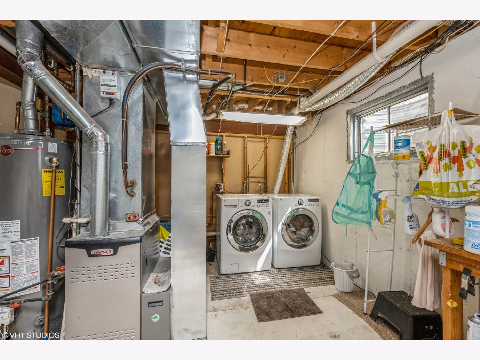
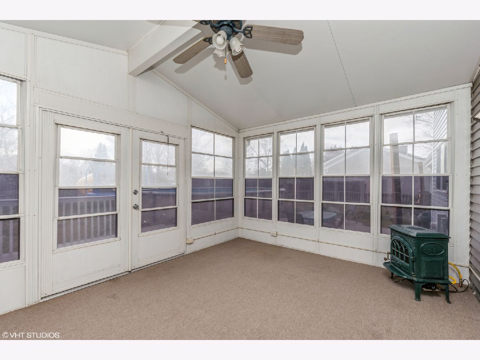
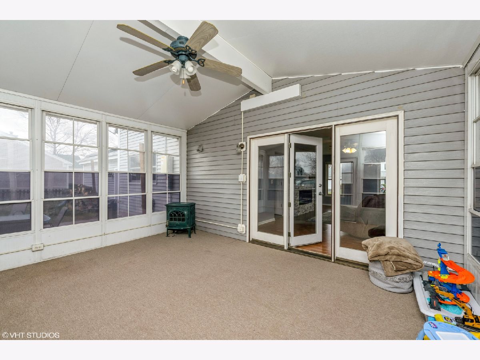
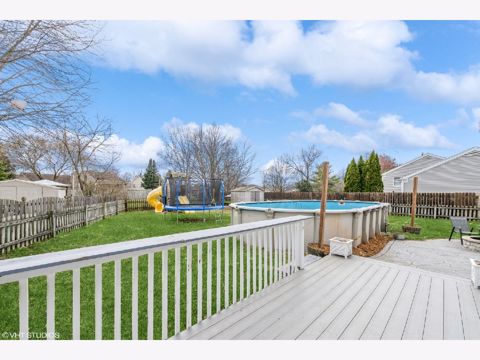
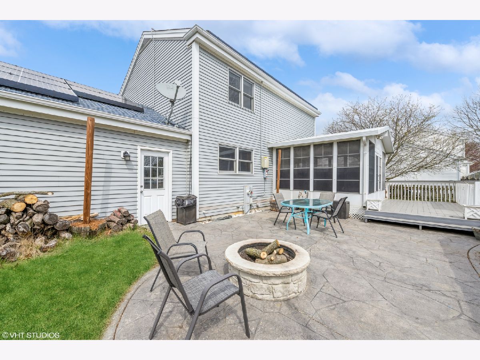
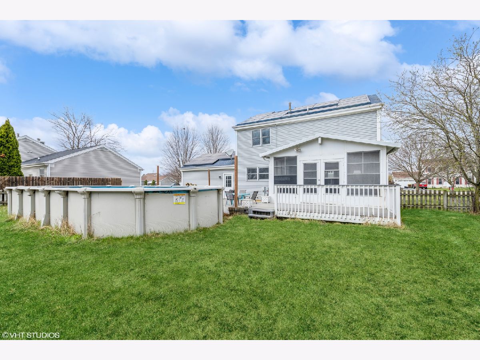
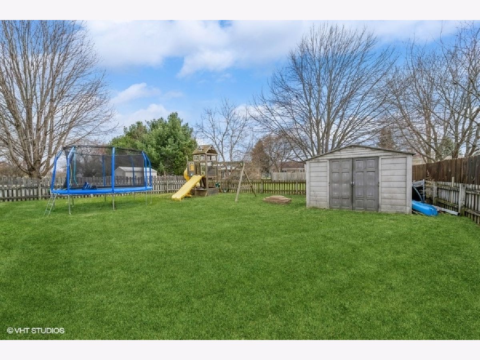
Room Specifics
Total Bedrooms: 3
Bedrooms Above Ground: 3
Bedrooms Below Ground: 0
Dimensions: —
Floor Type: —
Dimensions: —
Floor Type: —
Full Bathrooms: 2
Bathroom Amenities: —
Bathroom in Basement: 0
Rooms: —
Basement Description: —
Other Specifics
| 2 | |
| — | |
| — | |
| — | |
| — | |
| 82X27X150X41X164 | |
| — | |
| — | |
| — | |
| — | |
| Not in DB | |
| — | |
| — | |
| — | |
| — |
Tax History
| Year | Property Taxes |
|---|---|
| 2014 | $4,340 |
| 2025 | $5,460 |
Contact Agent
Nearby Similar Homes
Nearby Sold Comparables
Contact Agent
Listing Provided By
Baird & Warner

