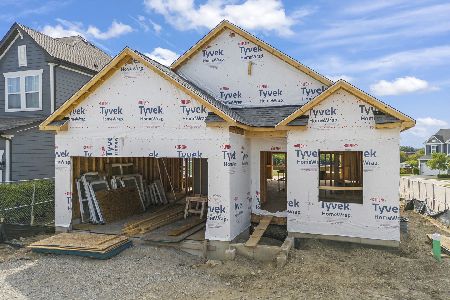841 Country Drive, Barrington, Illinois 60010
$525,000
|
Sold
|
|
| Status: | Closed |
| Sqft: | 2,513 |
| Cost/Sqft: | $215 |
| Beds: | 4 |
| Baths: | 3 |
| Year Built: | 1965 |
| Property Taxes: | $9,049 |
| Days On Market: | 3492 |
| Lot Size: | 0,48 |
Description
Experience Ranch Living in Desirable Glen Acres! This beautiful home on private & picturesque 1/2 lot offers 4 bedrooms & 2 1/2 bathrooms. The foyer welcomes you to the family room & living room - both w/fireplaces where you can enjoy quiet moments or large gatherings!! The beautifully updated kitchen offers white cabinets, bamboo island, glass tile backsplash, Jenn-air stove & cooktop. A bright & sunny eating area with sliding glass doors to the charming multi level deck! This great kitchen is open to a generous dining area w/lush backyard views & huge & inviting living room w/a wall of windows & wood burning fireplace. The hallway leads to 4 bedrooms w/generous closet space & 2 full & perfectly updated bathrooms. LL offers plenty of space - large gathering area w/fireplace, plus exercise room, craft room & storage. Gleaming hdwd floors thru-out the main level! Main floor laundry, 2 car gar. WOW - All this plus walking dist to shops, restaurants, train & Starbucks!! Welcome HOME!
Property Specifics
| Single Family | |
| — | |
| — | |
| 1965 | |
| Full | |
| — | |
| No | |
| 0.48 |
| Cook | |
| Glen Acres | |
| 0 / Not Applicable | |
| None | |
| Public | |
| Public Sewer | |
| 09274552 | |
| 01024100030000 |
Nearby Schools
| NAME: | DISTRICT: | DISTANCE: | |
|---|---|---|---|
|
Grade School
Hough Street Elementary School |
220 | — | |
|
Middle School
Barrington Middle School Prairie |
220 | Not in DB | |
|
High School
Barrington High School |
220 | Not in DB | |
Property History
| DATE: | EVENT: | PRICE: | SOURCE: |
|---|---|---|---|
| 9 Dec, 2016 | Sold | $525,000 | MRED MLS |
| 24 Oct, 2016 | Under contract | $539,900 | MRED MLS |
| — | Last price change | $549,900 | MRED MLS |
| 1 Jul, 2016 | Listed for sale | $549,900 | MRED MLS |
Room Specifics
Total Bedrooms: 4
Bedrooms Above Ground: 4
Bedrooms Below Ground: 0
Dimensions: —
Floor Type: Hardwood
Dimensions: —
Floor Type: Hardwood
Dimensions: —
Floor Type: Hardwood
Full Bathrooms: 3
Bathroom Amenities: Separate Shower
Bathroom in Basement: 0
Rooms: Eating Area,Recreation Room,Exercise Room,Play Room
Basement Description: Finished
Other Specifics
| 2.1 | |
| — | |
| Asphalt | |
| Deck | |
| — | |
| 127X163X126X176 | |
| — | |
| Full | |
| Bar-Wet | |
| Double Oven, Microwave, Dishwasher, Refrigerator, Washer, Dryer, Stainless Steel Appliance(s) | |
| Not in DB | |
| — | |
| — | |
| — | |
| — |
Tax History
| Year | Property Taxes |
|---|---|
| 2016 | $9,049 |
Contact Agent
Nearby Similar Homes
Nearby Sold Comparables
Contact Agent
Listing Provided By
Coldwell Banker Residential








