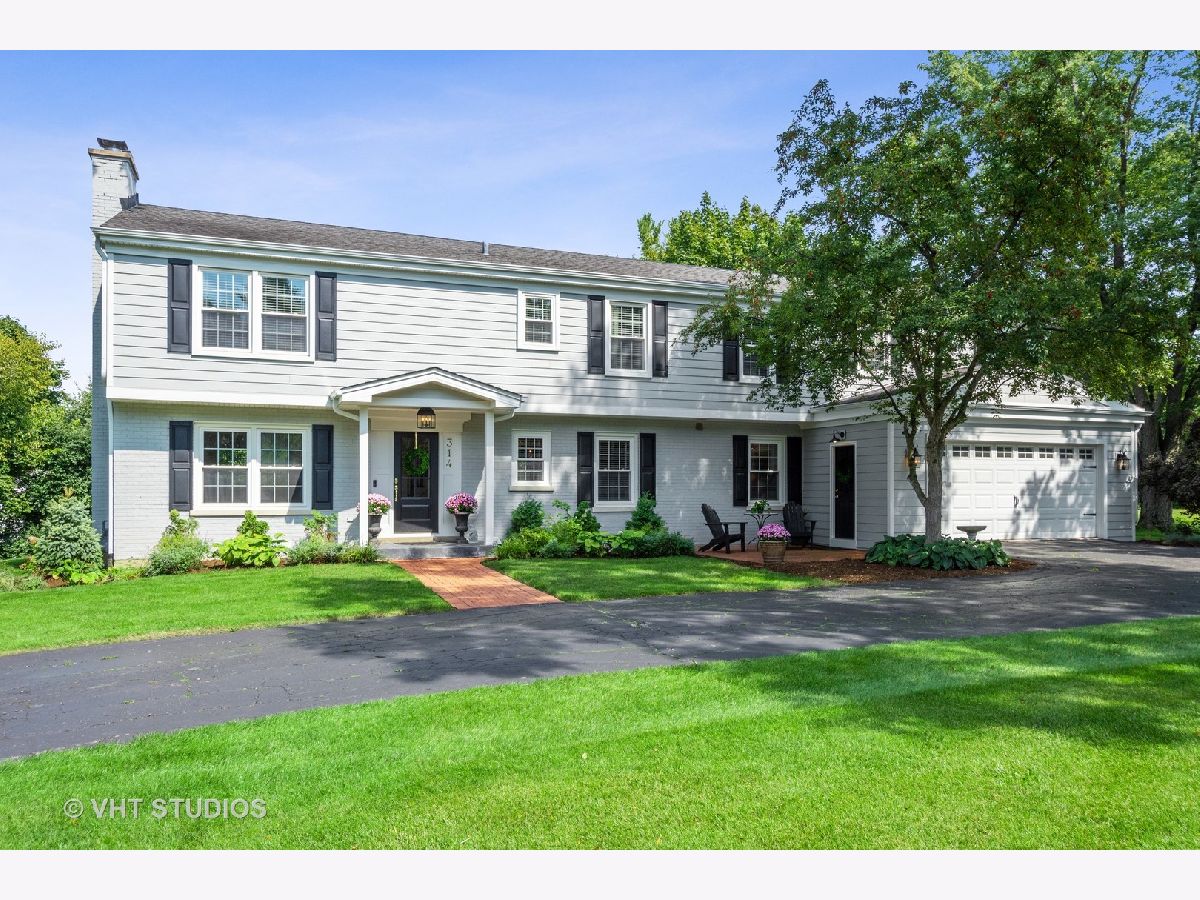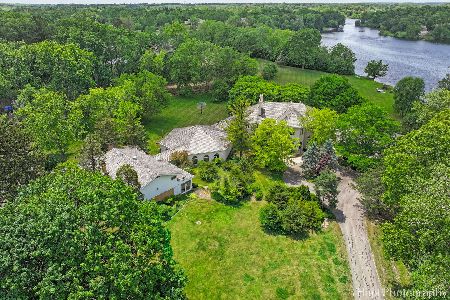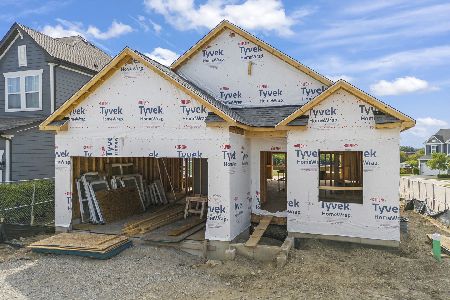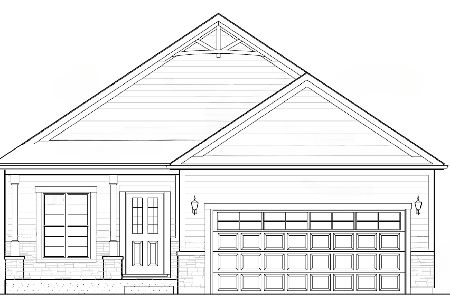314 Otis Road, Barrington, Illinois 60010
$654,500
|
Sold
|
|
| Status: | Closed |
| Sqft: | 3,651 |
| Cost/Sqft: | $185 |
| Beds: | 4 |
| Baths: | 4 |
| Year Built: | 1960 |
| Property Taxes: | $9,564 |
| Days On Market: | 2061 |
| Lot Size: | 0,47 |
Description
Gorgeous Glen Acres 4 BR/3.1 BA Colonial looks & feels brand new, and offers a home office/optional 5th bedroom. Recent renovations opened floor plan & extensively upgraded this classic. All NEW dark hardwood floors, doors, trim/moldings, fresh paint & lighting throughout. NEW dream kitchen w/custom cabinets, marble & honed granite, prof appliances (La Cornue, Sub-Zero, Miele), farm sink & large island/breakfast bar. Family room w/pretty transom windows, NEW stone WB fireplace & custom bar w/wine fridge. Master suite renovation showcases CA Closets walk-in closet w/center island & NEW marble bath w/custom cabinets, Victoria & Albert soaking tub & oversized shower. Additional 4 BRs up share charming "Jack & Jill" & remodeled hallway baths. Stunning wine cellar in LL & custom bar open to rec room. Exterior updates include NEW front portico, doors, paint, LP siding & shutters. Circle driveway, brick paver walkway/patios & expansive yard. Sought after Village neighborhood close to Metra, shops, dining & A+ Barrington HS & Hough Elem.
Property Specifics
| Single Family | |
| — | |
| Colonial | |
| 1960 | |
| Partial | |
| — | |
| No | |
| 0.47 |
| Cook | |
| Glen Acres | |
| — / Not Applicable | |
| None | |
| Community Well | |
| Public Sewer | |
| 10731955 | |
| 01024100060000 |
Nearby Schools
| NAME: | DISTRICT: | DISTANCE: | |
|---|---|---|---|
|
Grade School
Hough Street Elementary School |
220 | — | |
|
Middle School
Barrington Middle School Prairie |
220 | Not in DB | |
|
High School
Barrington High School |
220 | Not in DB | |
Property History
| DATE: | EVENT: | PRICE: | SOURCE: |
|---|---|---|---|
| 8 Nov, 2013 | Sold | $624,000 | MRED MLS |
| 12 Sep, 2013 | Under contract | $648,000 | MRED MLS |
| 22 Jul, 2013 | Listed for sale | $648,000 | MRED MLS |
| 1 Sep, 2020 | Sold | $654,500 | MRED MLS |
| 1 Jul, 2020 | Under contract | $675,000 | MRED MLS |
| 1 Jun, 2020 | Listed for sale | $675,000 | MRED MLS |
































Room Specifics
Total Bedrooms: 4
Bedrooms Above Ground: 4
Bedrooms Below Ground: 0
Dimensions: —
Floor Type: Hardwood
Dimensions: —
Floor Type: Hardwood
Dimensions: —
Floor Type: Hardwood
Full Bathrooms: 4
Bathroom Amenities: Separate Shower,Double Sink,Soaking Tub
Bathroom in Basement: 0
Rooms: Sitting Room,Office,Foyer,Walk In Closet,Mud Room,Recreation Room,Storage,Utility Room-Lower Level,Other Room
Basement Description: Partially Finished,Crawl
Other Specifics
| 2 | |
| Concrete Perimeter | |
| Asphalt,Circular | |
| Patio, Brick Paver Patio, Invisible Fence | |
| Landscaped,Mature Trees | |
| 125X164X125X163 | |
| Pull Down Stair | |
| Full | |
| Bar-Dry, Bar-Wet, Hardwood Floors, Built-in Features, Walk-In Closet(s) | |
| Double Oven, Range, Microwave, Dishwasher, Refrigerator, High End Refrigerator, Washer, Dryer, Disposal, Stainless Steel Appliance(s), Wine Refrigerator, Range Hood | |
| Not in DB | |
| Street Paved | |
| — | |
| — | |
| Wood Burning, Gas Log, Gas Starter |
Tax History
| Year | Property Taxes |
|---|---|
| 2013 | $11,000 |
| 2020 | $9,564 |
Contact Agent
Nearby Similar Homes
Nearby Sold Comparables
Contact Agent
Listing Provided By
@properties









