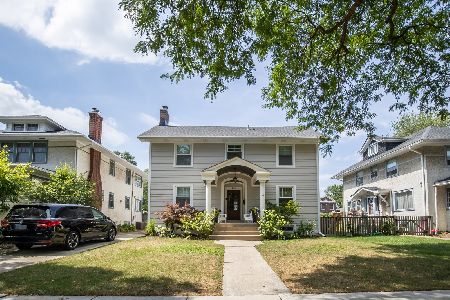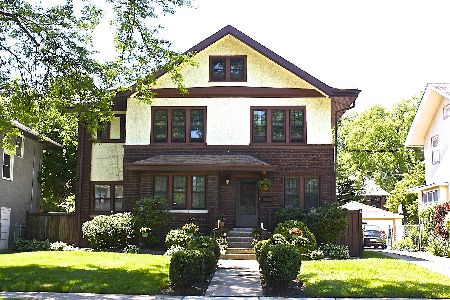841 Euclid Avenue, Oak Park, Illinois 60302
$865,000
|
Sold
|
|
| Status: | Closed |
| Sqft: | 2,643 |
| Cost/Sqft: | $340 |
| Beds: | 4 |
| Baths: | 5 |
| Year Built: | 1926 |
| Property Taxes: | $13,785 |
| Days On Market: | 2841 |
| Lot Size: | 0,00 |
Description
Stunning fully rehabbed single family colonial with rear 2 story addition. Incredible space and craftsmanship! Thoughtful layout combines traditional, defined spaces w/open living areas, perfect for entertaining. Designer finishes throughout including warm hardwood flooring and classic crown molding. Large living room w/wood burning fireplace. Separate dining room w/wainscoting. Chef's kitchen w/SS Thermador appls, island w/bar seating, shaker cabinetry, butler's pantry w/wet bar and wine fridge, & walk-in pantry. Adjoining breakfast room and mud room w/access to rear deck. Private master suite features 13 x 6 WIC and oversized master bath with dual vanities, frameless glass shower w/bench and separate soaking tub. 3 additional beds, 2 full baths including one ensuite & laundry on upper level. 5th bed, full bath w/shower & rec room on lower level. Great outdoor space with two car garage, large deck and yard. Perfect Oak Park location in well established neighborhood. Must see home!
Property Specifics
| Single Family | |
| — | |
| — | |
| 1926 | |
| Full | |
| — | |
| No | |
| — |
| Cook | |
| — | |
| 0 / Not Applicable | |
| None | |
| Public | |
| Public Sewer | |
| 09919705 | |
| 16064000170000 |
Property History
| DATE: | EVENT: | PRICE: | SOURCE: |
|---|---|---|---|
| 4 May, 2016 | Sold | $329,700 | MRED MLS |
| 16 Mar, 2016 | Under contract | $299,000 | MRED MLS |
| — | Last price change | $284,900 | MRED MLS |
| 18 Sep, 2015 | Listed for sale | $304,000 | MRED MLS |
| 29 May, 2018 | Sold | $865,000 | MRED MLS |
| 1 May, 2018 | Under contract | $899,000 | MRED MLS |
| 17 Apr, 2018 | Listed for sale | $899,000 | MRED MLS |
| 29 Nov, 2021 | Sold | $1,032,000 | MRED MLS |
| 11 Oct, 2021 | Under contract | $1,050,000 | MRED MLS |
| 15 Sep, 2021 | Listed for sale | $1,050,000 | MRED MLS |
Room Specifics
Total Bedrooms: 5
Bedrooms Above Ground: 4
Bedrooms Below Ground: 1
Dimensions: —
Floor Type: Hardwood
Dimensions: —
Floor Type: Hardwood
Dimensions: —
Floor Type: Hardwood
Dimensions: —
Floor Type: —
Full Bathrooms: 5
Bathroom Amenities: Separate Shower,Double Sink,Soaking Tub
Bathroom in Basement: 1
Rooms: Bedroom 5,Breakfast Room,Recreation Room,Mud Room
Basement Description: Finished
Other Specifics
| 2 | |
| — | |
| — | |
| Deck | |
| — | |
| 50 X 124 | |
| — | |
| Full | |
| Hardwood Floors, Second Floor Laundry | |
| Range, Microwave, Dishwasher, Refrigerator, High End Refrigerator, Washer, Dryer, Disposal, Stainless Steel Appliance(s), Wine Refrigerator, Range Hood | |
| Not in DB | |
| Sidewalks, Street Lights, Street Paved | |
| — | |
| — | |
| Wood Burning |
Tax History
| Year | Property Taxes |
|---|---|
| 2016 | $13,880 |
| 2018 | $13,785 |
| 2021 | $13,852 |
Contact Agent
Nearby Similar Homes
Nearby Sold Comparables
Contact Agent
Listing Provided By
Jameson Sotheby's Intl Realty







