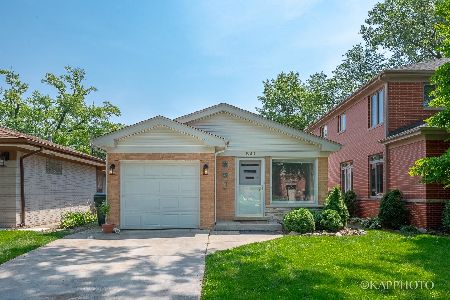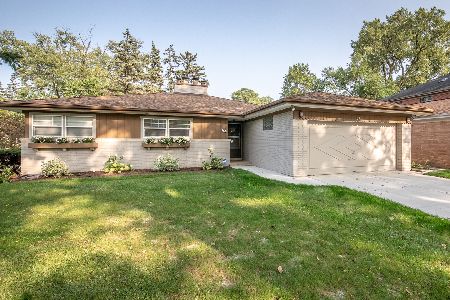841 Forestview Avenue, Park Ridge, Illinois 60068
$289,000
|
Sold
|
|
| Status: | Closed |
| Sqft: | 1,148 |
| Cost/Sqft: | $252 |
| Beds: | 3 |
| Baths: | 2 |
| Year Built: | 1968 |
| Property Taxes: | $8,413 |
| Days On Market: | 2536 |
| Lot Size: | 0,09 |
Description
Looking to down size OR move up from a condo? All your living space is on one floor! This adorable home offers a spacious living room/dining room combination with cathedral ceilings, eat-in kitchen, master bedroom which includes a half bath plus two other bedrooms and full bath on the main floor. Hardwood floors throughout, roof replaced about 10 years ago, new hot water heater, new SS appliances, neutral colors throughout. The huge lower level is finished and offers a laundry room and storage room with outside entrance. Good size patio plus newer concrete drive. Location is fantastic! Just a couple blocks to the Metra and the Park District Center. ***One Year Home Warranty Included***
Property Specifics
| Single Family | |
| — | |
| Ranch | |
| 1968 | |
| Full | |
| — | |
| No | |
| 0.09 |
| Cook | |
| — | |
| 0 / Not Applicable | |
| None | |
| Lake Michigan | |
| Public Sewer | |
| 10268414 | |
| 09271130030000 |
Nearby Schools
| NAME: | DISTRICT: | DISTANCE: | |
|---|---|---|---|
|
Grade School
George B Carpenter Elementary Sc |
64 | — | |
|
Middle School
Emerson Middle School |
64 | Not in DB | |
|
High School
Maine South High School |
207 | Not in DB | |
Property History
| DATE: | EVENT: | PRICE: | SOURCE: |
|---|---|---|---|
| 30 Mar, 2012 | Sold | $230,000 | MRED MLS |
| 28 Jan, 2012 | Under contract | $239,900 | MRED MLS |
| 23 Jan, 2012 | Listed for sale | $239,900 | MRED MLS |
| 14 Mar, 2019 | Sold | $289,000 | MRED MLS |
| 15 Feb, 2019 | Under contract | $289,000 | MRED MLS |
| 9 Feb, 2019 | Listed for sale | $289,000 | MRED MLS |
| 17 Sep, 2021 | Sold | $325,000 | MRED MLS |
| 4 Aug, 2021 | Under contract | $334,900 | MRED MLS |
| 8 Jul, 2021 | Listed for sale | $334,900 | MRED MLS |
Room Specifics
Total Bedrooms: 3
Bedrooms Above Ground: 3
Bedrooms Below Ground: 0
Dimensions: —
Floor Type: Hardwood
Dimensions: —
Floor Type: Hardwood
Full Bathrooms: 2
Bathroom Amenities: —
Bathroom in Basement: 0
Rooms: Recreation Room,Storage
Basement Description: Finished,Exterior Access
Other Specifics
| 1 | |
| — | |
| — | |
| Patio, Storms/Screens | |
| — | |
| 31X132 | |
| — | |
| Half | |
| Vaulted/Cathedral Ceilings, Hardwood Floors, First Floor Bedroom, First Floor Full Bath | |
| Range, Microwave, Dishwasher, Refrigerator, Washer, Dryer, Stainless Steel Appliance(s) | |
| Not in DB | |
| Pool, Sidewalks, Street Lights, Street Paved | |
| — | |
| — | |
| — |
Tax History
| Year | Property Taxes |
|---|---|
| 2012 | $6,560 |
| 2019 | $8,413 |
| 2021 | $7,796 |
Contact Agent
Nearby Similar Homes
Nearby Sold Comparables
Contact Agent
Listing Provided By
Coldwell Banker Residential Brokerage











