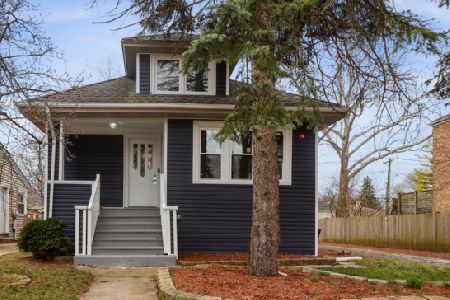841 Goodwin Drive, Park Ridge, Illinois 60068
$369,000
|
Sold
|
|
| Status: | Closed |
| Sqft: | 1,147 |
| Cost/Sqft: | $322 |
| Beds: | 3 |
| Baths: | 1 |
| Year Built: | 1955 |
| Property Taxes: | $8,322 |
| Days On Market: | 595 |
| Lot Size: | 0,00 |
Description
Welcome to this beautifully updated ranch style home, ready for you to move in and start creating memories. As you enter, you'll be greeted by an inviting open floor plan that seamlessly combines the living room and dining room, perfect for entertaining and family gatherings. Enjoy cooking in the updated kitchen featuring stainless steel appliances, a window over the sink that brings in natural light, and a convenient entrance to the side driveway. This home offers three comfortable bedrooms, each with ample closet space. The full bathroom is equipped with both a separate shower and a tub. Step outside to a spacious backyard and patio. The property includes a two-car detached garage, offering plenty of storage and parking space. Additional highlights include freshly painted interiors and hardwood floors throughout, giving the home a fresh and modern feel. Situated in a convenient Park Ridge location, this home is close to the Dee Rd Metra Station, making commuting a breeze. You'll also enjoy easy access to local parks and schools. Don't miss out on the opportunity to make this charming house your new home!
Property Specifics
| Single Family | |
| — | |
| — | |
| 1955 | |
| — | |
| — | |
| No | |
| — |
| Cook | |
| — | |
| 0 / Not Applicable | |
| — | |
| — | |
| — | |
| 12074886 | |
| 09271110020000 |
Nearby Schools
| NAME: | DISTRICT: | DISTANCE: | |
|---|---|---|---|
|
Grade School
George B Carpenter Elementary Sc |
64 | — | |
|
Middle School
Emerson Middle School |
64 | Not in DB | |
|
High School
Maine South High School |
207 | Not in DB | |
Property History
| DATE: | EVENT: | PRICE: | SOURCE: |
|---|---|---|---|
| 17 Dec, 2009 | Sold | $175,000 | MRED MLS |
| 21 Sep, 2009 | Under contract | $229,900 | MRED MLS |
| — | Last price change | $249,900 | MRED MLS |
| 19 Jan, 2009 | Listed for sale | $298,000 | MRED MLS |
| 1 Jul, 2018 | Under contract | $0 | MRED MLS |
| 7 Jun, 2018 | Listed for sale | $0 | MRED MLS |
| 9 Jul, 2024 | Sold | $369,000 | MRED MLS |
| 10 Jun, 2024 | Under contract | $369,000 | MRED MLS |
| 4 Jun, 2024 | Listed for sale | $369,000 | MRED MLS |
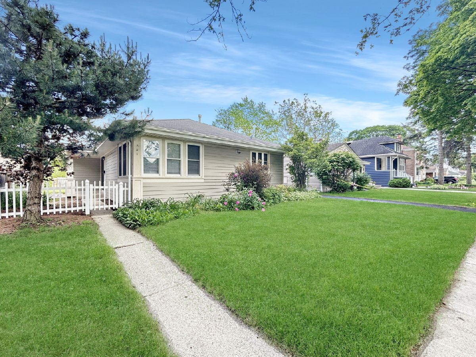
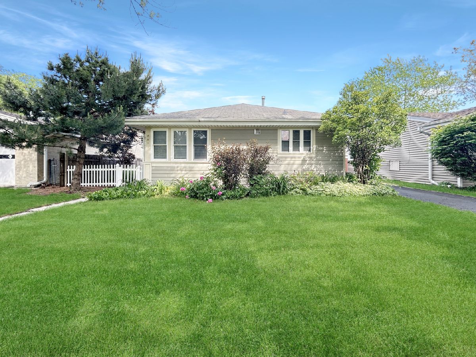
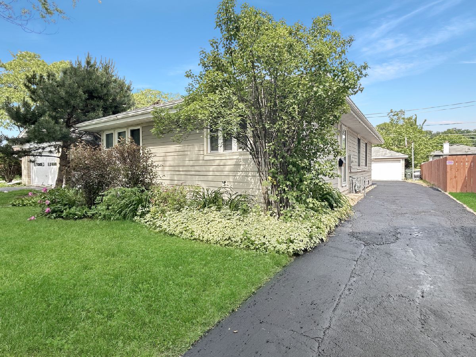
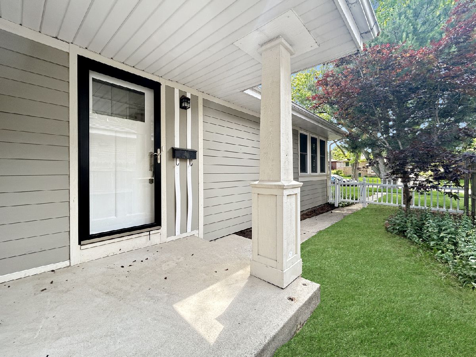
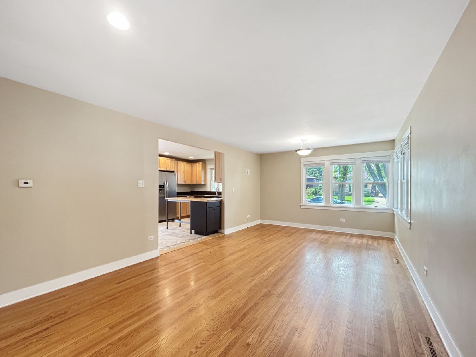
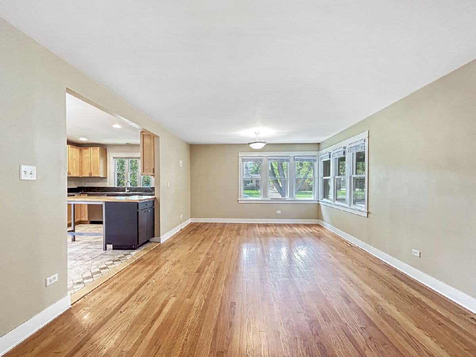
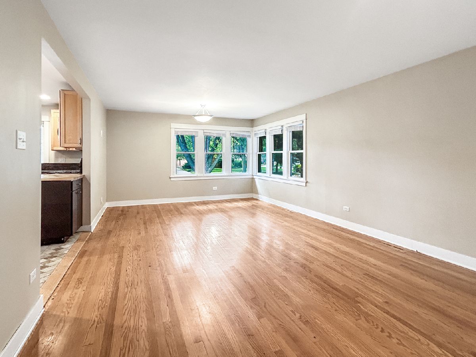
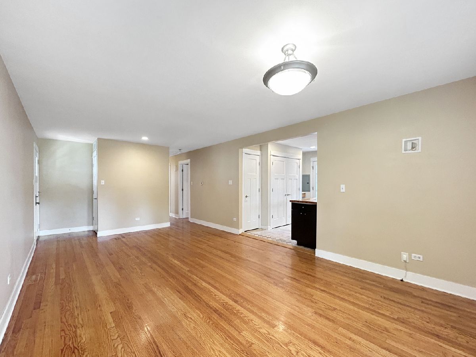
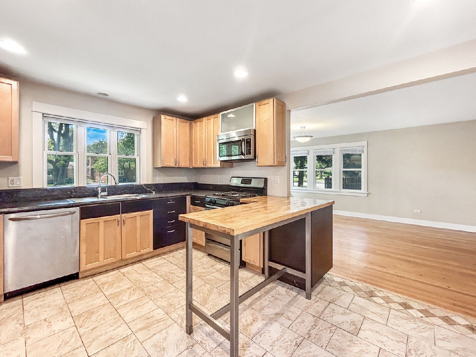
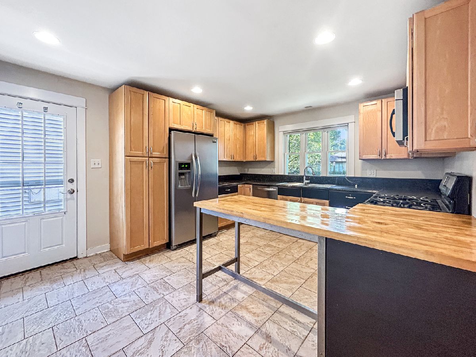
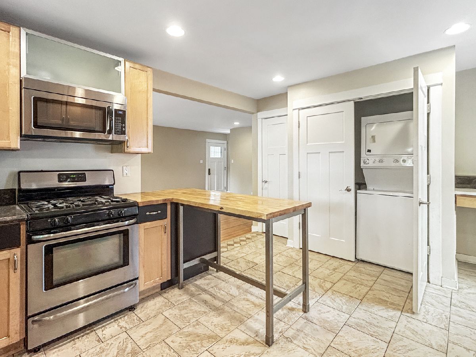
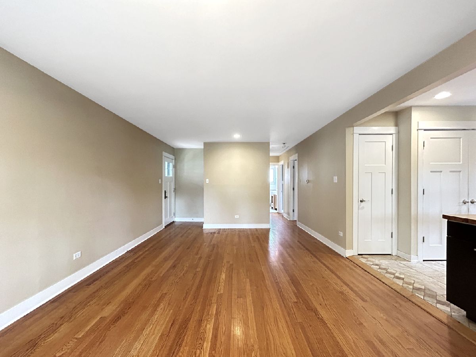
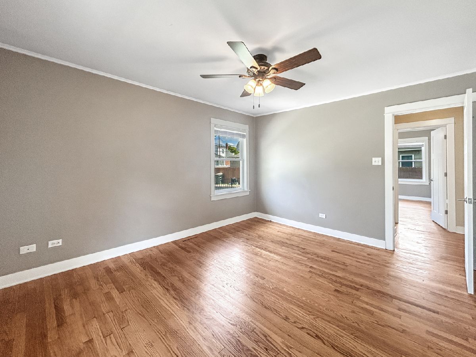
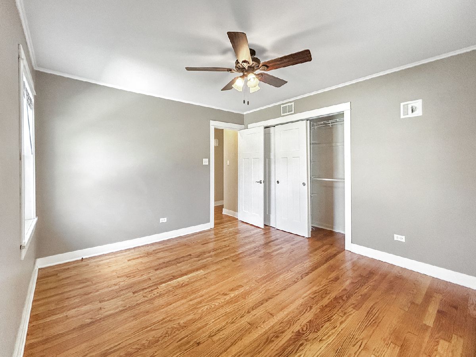
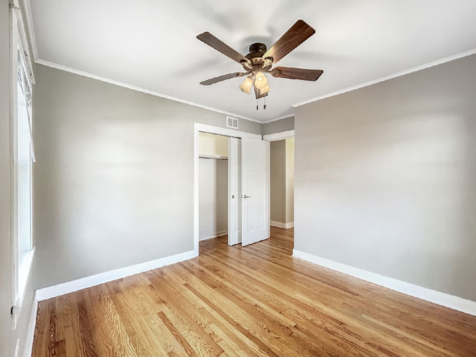
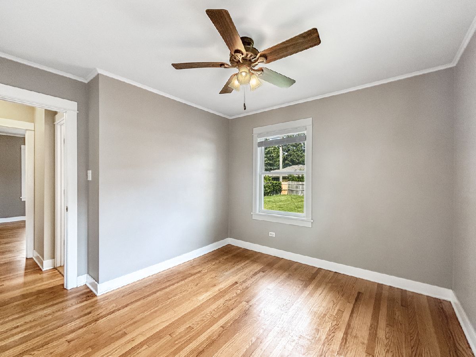
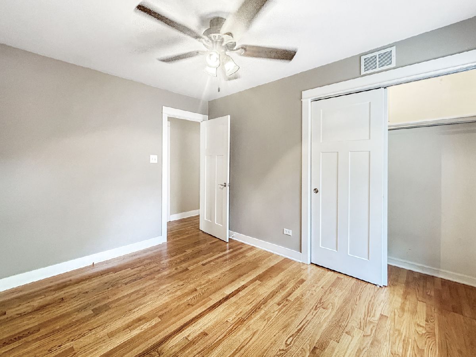
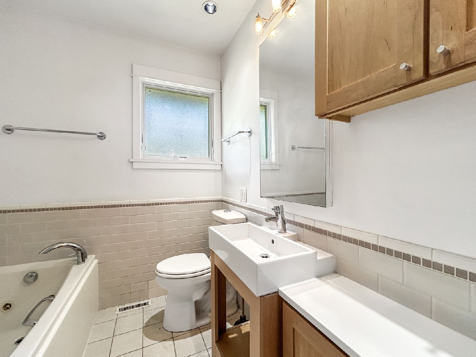
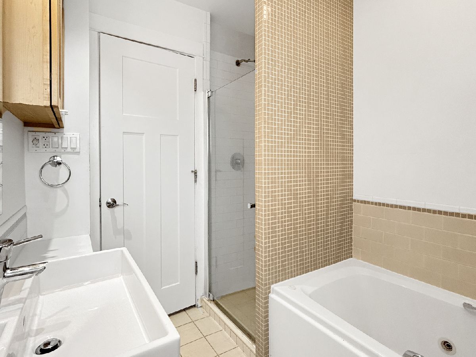
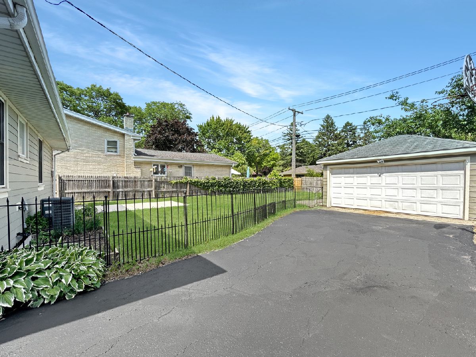
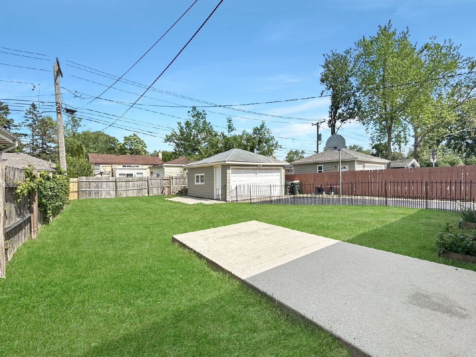
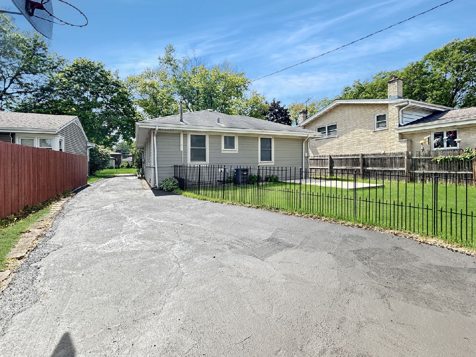
Room Specifics
Total Bedrooms: 3
Bedrooms Above Ground: 3
Bedrooms Below Ground: 0
Dimensions: —
Floor Type: —
Dimensions: —
Floor Type: —
Full Bathrooms: 1
Bathroom Amenities: Separate Shower
Bathroom in Basement: 0
Rooms: —
Basement Description: Crawl
Other Specifics
| 2 | |
| — | |
| Asphalt | |
| — | |
| — | |
| 50X131 | |
| Pull Down Stair,Unfinished | |
| — | |
| — | |
| — | |
| Not in DB | |
| — | |
| — | |
| — | |
| — |
Tax History
| Year | Property Taxes |
|---|---|
| 2009 | $7,005 |
| 2024 | $8,322 |
Contact Agent
Nearby Similar Homes
Nearby Sold Comparables
Contact Agent
Listing Provided By
RE/MAX Properties Northwest







