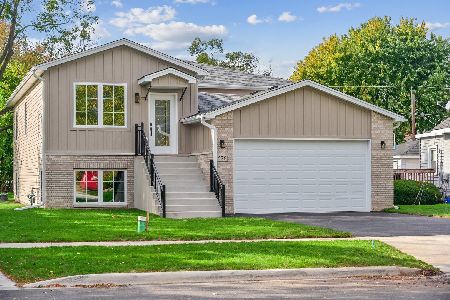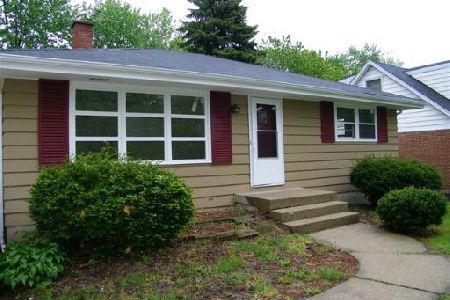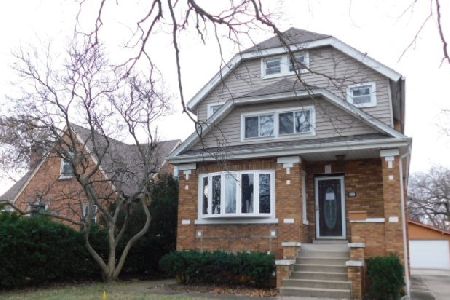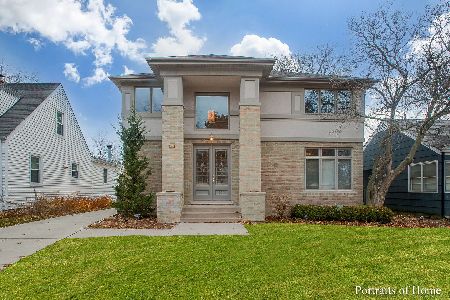841 Harvard Avenue, Villa Park, Illinois 60181
$429,000
|
Sold
|
|
| Status: | Closed |
| Sqft: | 1,827 |
| Cost/Sqft: | $238 |
| Beds: | 3 |
| Baths: | 4 |
| Year Built: | 2000 |
| Property Taxes: | $7,012 |
| Days On Market: | 1568 |
| Lot Size: | 0,00 |
Description
Beautiful Brick Raised Ranch with walkout basement. Much BIGGER than it looks! With more than 3500 sq. ft. living space including 1800 sq. ft. finished basement / in-law arrangement with 2 bedrooms, walk-in closet, full bath, separate living area and private entrance. Hardwood floors throughout the entire main floor, open space living room and dining room with a grand brick gas logs fireplace. Cathedral vaulted ceiling master bedroom with double closets and a granite double shower custom designed master bathroom. Vaulted ceiling, Granite countertop kitchen with breakfast bar and separate eating area overlooking the upper level deck. This house boasts 3 full baths and half bath. Basement along with separate in-law arrangement has a bar, laundry area and large recreation area with half bath. Cam lights throughout and ceramic tile throughout the entire basement with two sump pumps. Brick pavers leading to the basement private entrance with brick paver flowers bed on both sides of property. Long and wide concrete driveway that fits 4+ cars with a 2 car attached garage. Come and bring your buyers. This beautiful home will not last long. Located on a quiet street close to shopping, restaurants and minutes from expressways.
Property Specifics
| Single Family | |
| — | |
| Ranch | |
| 2000 | |
| Full,English | |
| — | |
| No | |
| — |
| Du Page | |
| — | |
| — / Not Applicable | |
| None | |
| Lake Michigan,Public | |
| Public Sewer | |
| 11237648 | |
| 0333414013 |
Property History
| DATE: | EVENT: | PRICE: | SOURCE: |
|---|---|---|---|
| 11 Dec, 2014 | Sold | $312,500 | MRED MLS |
| 31 Oct, 2014 | Under contract | $325,900 | MRED MLS |
| — | Last price change | $335,900 | MRED MLS |
| 16 May, 2014 | Listed for sale | $350,000 | MRED MLS |
| 13 Jan, 2022 | Sold | $429,000 | MRED MLS |
| 27 Nov, 2021 | Under contract | $434,000 | MRED MLS |
| 4 Oct, 2021 | Listed for sale | $434,000 | MRED MLS |
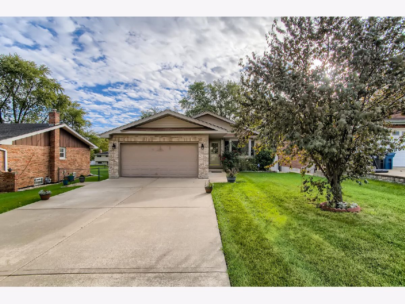
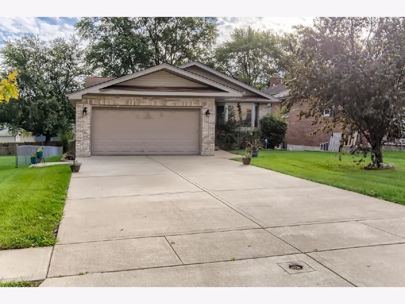
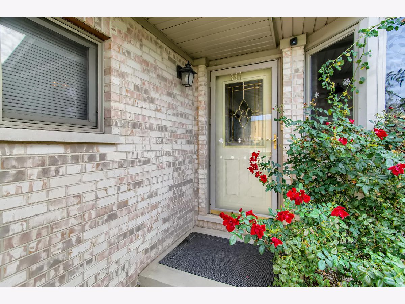
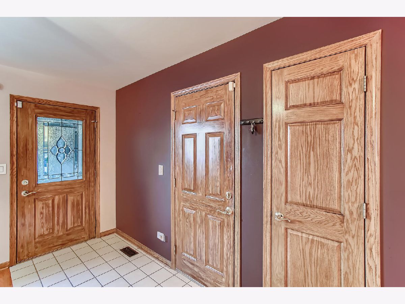
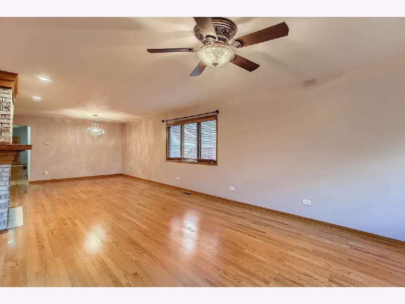
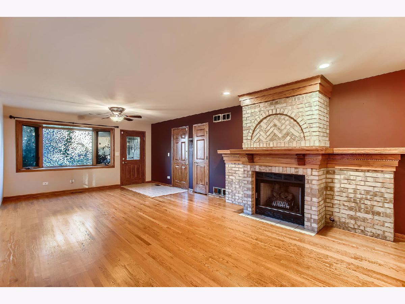
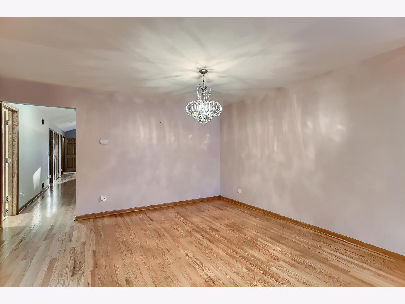
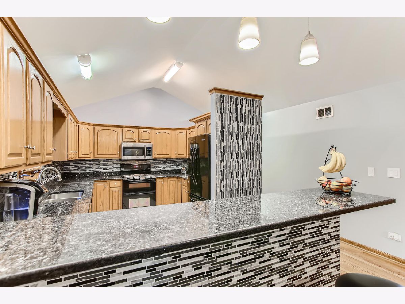
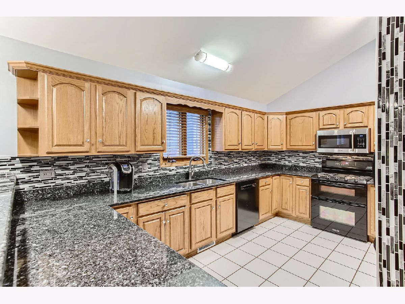
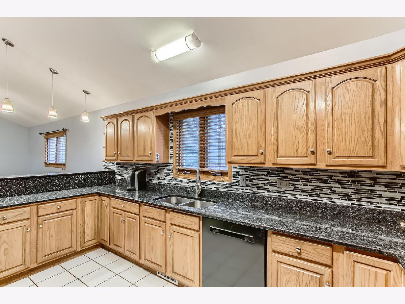
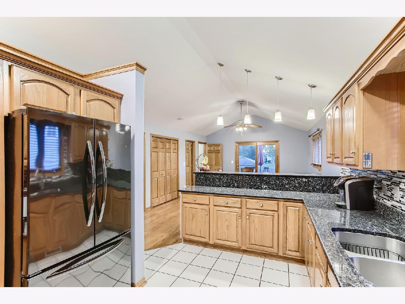
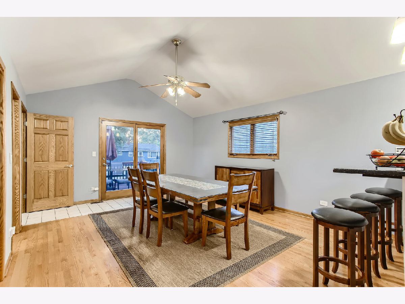
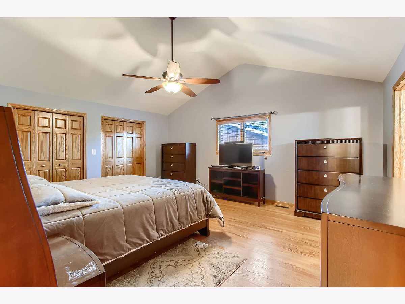
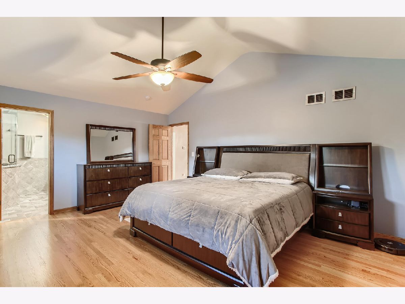
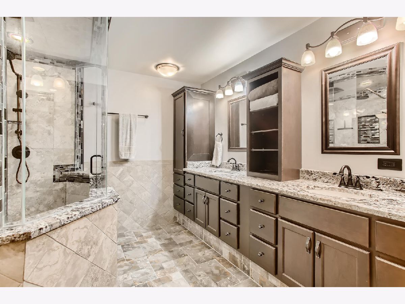
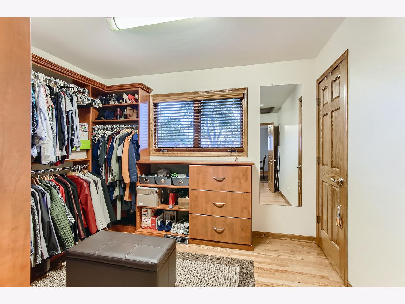
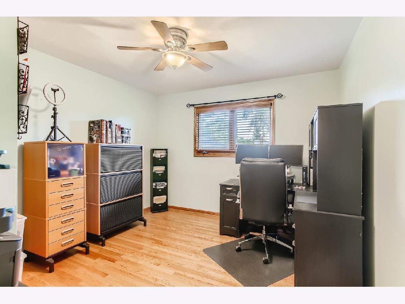
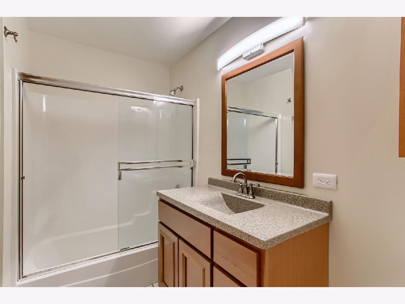
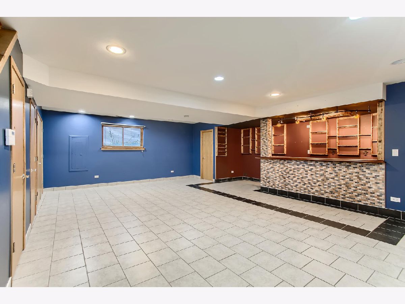
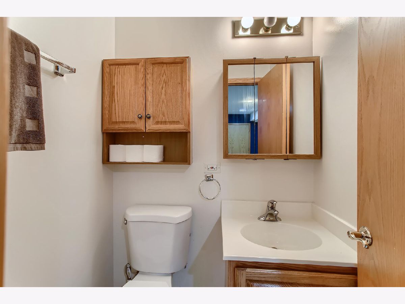
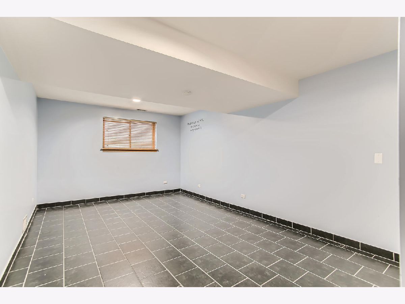
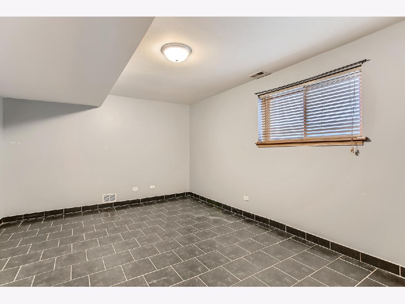
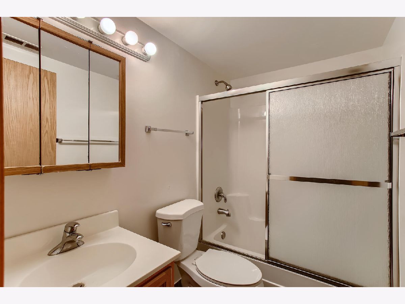
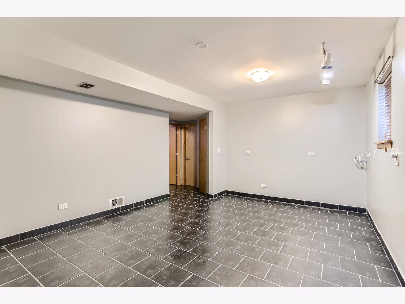
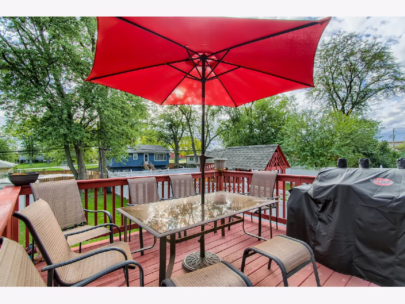
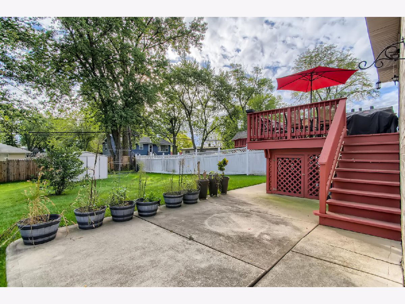
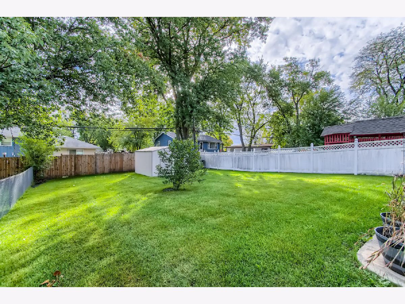
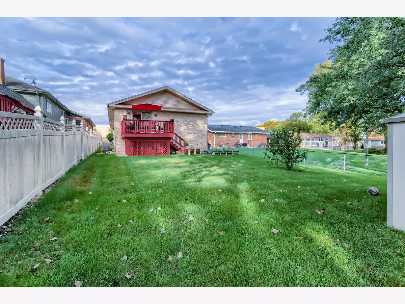
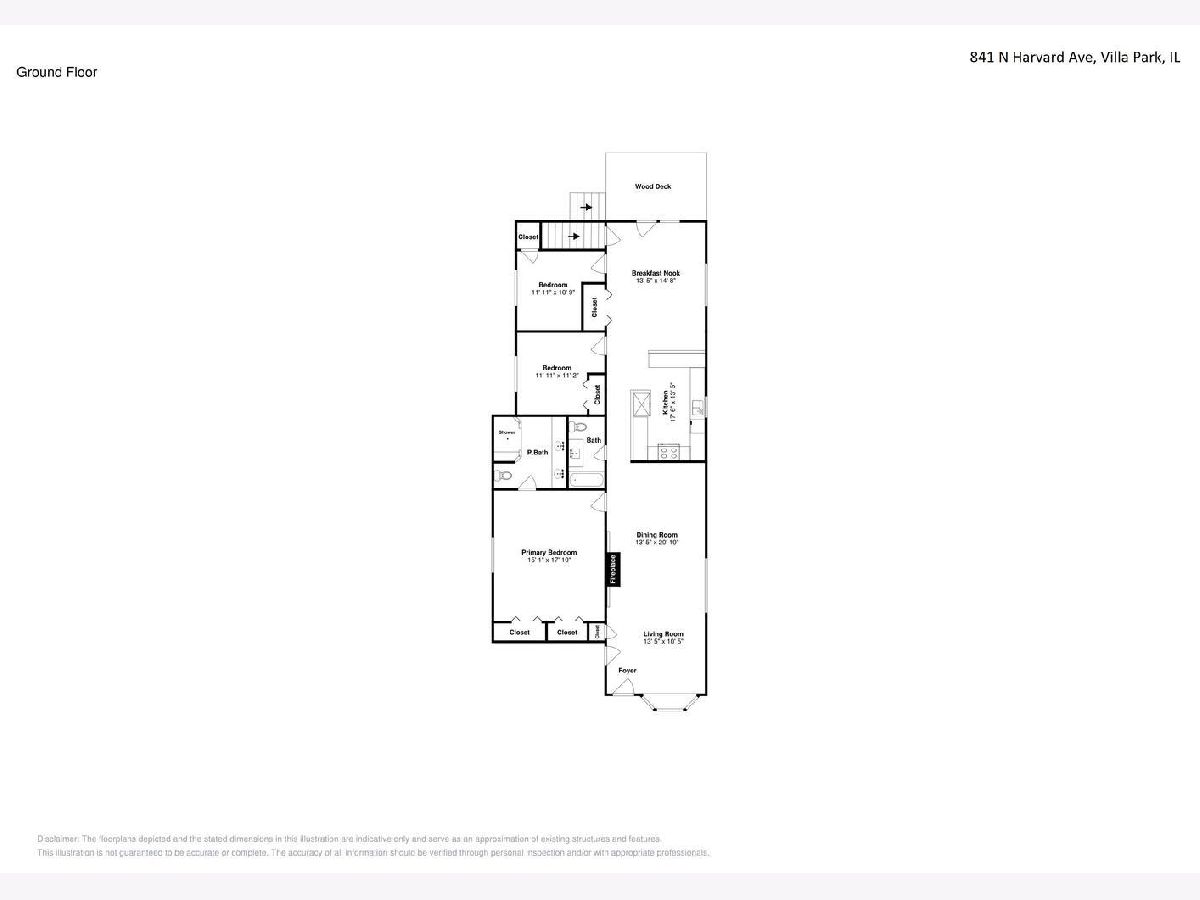
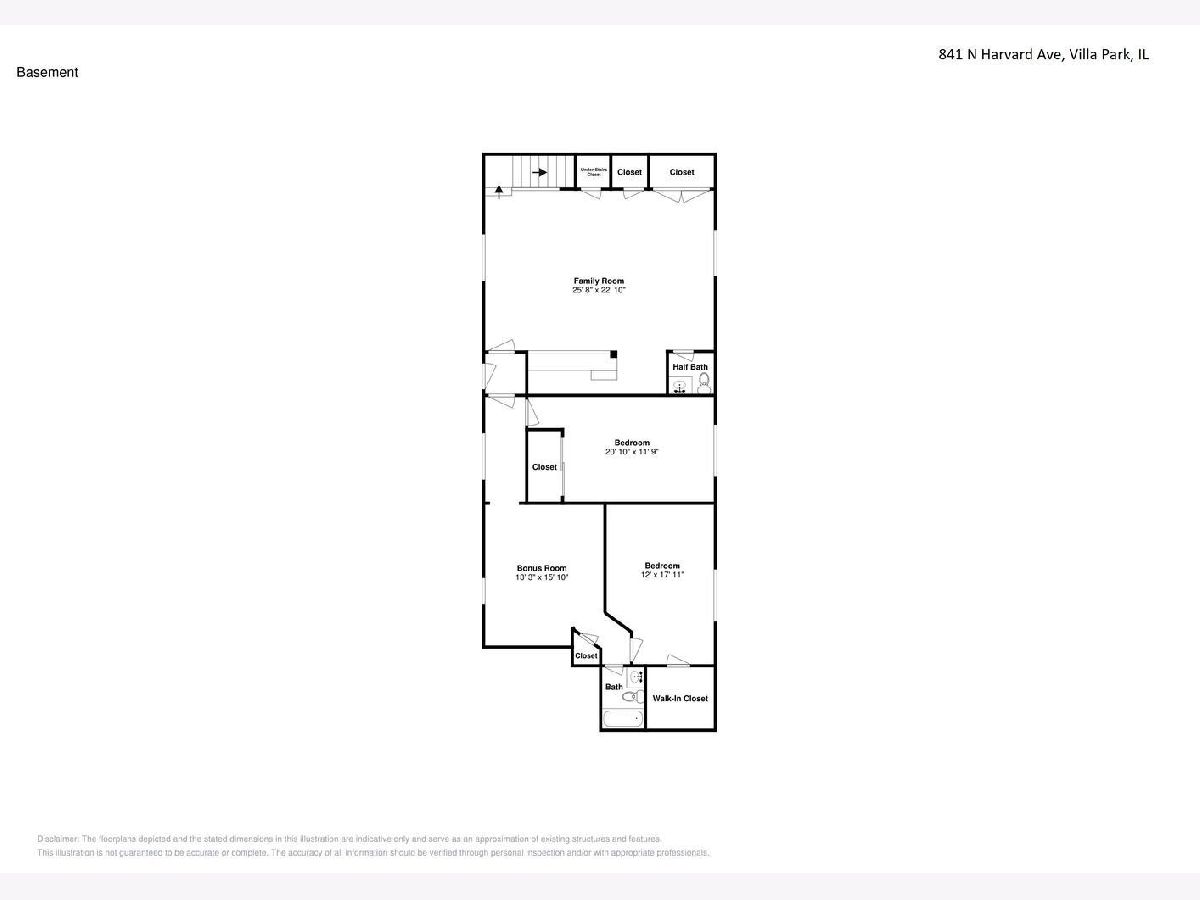
Room Specifics
Total Bedrooms: 5
Bedrooms Above Ground: 3
Bedrooms Below Ground: 2
Dimensions: —
Floor Type: Hardwood
Dimensions: —
Floor Type: Hardwood
Dimensions: —
Floor Type: Ceramic Tile
Dimensions: —
Floor Type: —
Full Bathrooms: 4
Bathroom Amenities: Separate Shower,Double Sink,Full Body Spray Shower,Double Shower
Bathroom in Basement: 1
Rooms: Breakfast Room,Recreation Room,Bedroom 5,Office,Deck
Basement Description: Finished,Exterior Access,Rec/Family Area,Walk-Up Access
Other Specifics
| 2 | |
| Concrete Perimeter | |
| Concrete | |
| Deck, Storms/Screens | |
| Fenced Yard,Landscaped,Outdoor Lighting,Sidewalks,Streetlights | |
| 50X195 | |
| Pull Down Stair,Unfinished | |
| Full | |
| Vaulted/Cathedral Ceilings, Bar-Wet, Hardwood Floors, First Floor Bedroom, In-Law Arrangement, First Floor Full Bath, Walk-In Closet(s), Dining Combo, Drapes/Blinds, Granite Counters, Some Insulated Wndws, Some Storm Doors | |
| Double Oven, Microwave, Dishwasher, Refrigerator, Washer, Dryer, Disposal, Water Purifier, Range | |
| Not in DB | |
| Curbs, Sidewalks, Street Lights, Street Paved | |
| — | |
| — | |
| Gas Log, Masonry |
Tax History
| Year | Property Taxes |
|---|---|
| 2014 | $6,985 |
| 2022 | $7,012 |
Contact Agent
Nearby Similar Homes
Nearby Sold Comparables
Contact Agent
Listing Provided By
Re/Max 1st

