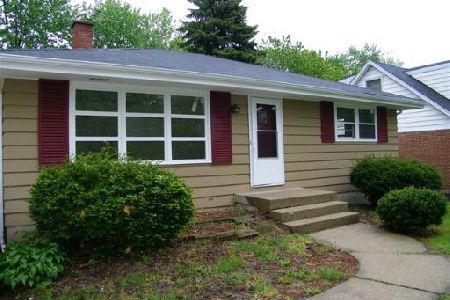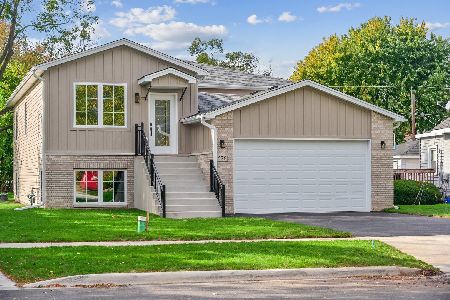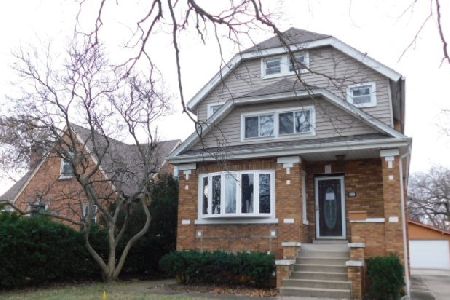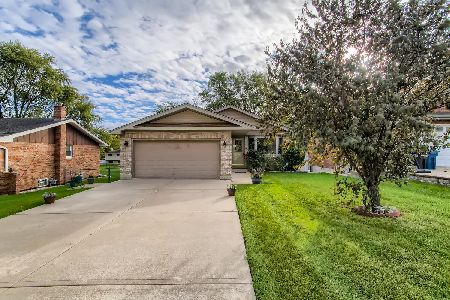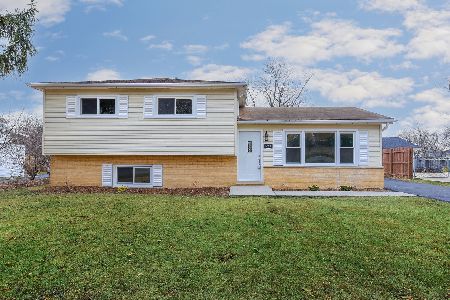909 Harvard Avenue, Villa Park, Illinois 60181
$419,900
|
Sold
|
|
| Status: | Closed |
| Sqft: | 2,234 |
| Cost/Sqft: | $188 |
| Beds: | 4 |
| Baths: | 3 |
| Year Built: | 1955 |
| Property Taxes: | $9,184 |
| Days On Market: | 1894 |
| Lot Size: | 0,14 |
Description
Gorgeous home with 2001 addition has amazing open floor plan on 1st level with nine foot ceilings. Most of interior has been freshly painted. Scraped hickory flooring throughout 1st level. Beautiful kitchen, remodeled in 2015, features custom cabinetry with under/over lighting, granite counter tops, farm style sink, glass tile backsplash, recessed and pendant lighting. Top of the line Kitchenaid built-in oven, microwave convection oven, refrigerator, and dishwasher, plus Wolf cook top and range hood. Potential for in-law arrangement with full bath on 1st floor with custom vessel sink and ceramic tile flooring, plus 1st floor bedroom (currently staged as an office). New carpet in 2nd floor hall and 2nd floor bedrooms (2020). Large master bedroom with recessed lighting, up/down pleated shades, walk-in closet with built-in organizer and full bath. Master bath features marble walls and flooring, steam shower w/multiple shower heads, aromatherapy and built-in seat, 2-person whirlpool tub, and built-in linen closet. Full, finished basement with wood look porcelain tile, wet bar and beverage refrigerator. Utility room with epoxy coated floor and Kenmore Elite front loading washer and dryer. Rear deck (33X21) built with EON decking. Newer (built in 2016) 28X24 3 car wide garage with 9' ceiling height and epoxy coated floor. New concrete driveway poured in 2016. More features-too numerous to list all! Great Villa Park location plus close to shopping and easy access to expressways.
Property Specifics
| Single Family | |
| — | |
| — | |
| 1955 | |
| Full | |
| — | |
| No | |
| 0.14 |
| Du Page | |
| — | |
| — / Not Applicable | |
| None | |
| Lake Michigan | |
| Public Sewer | |
| 10931181 | |
| 0616205006 |
Nearby Schools
| NAME: | DISTRICT: | DISTANCE: | |
|---|---|---|---|
|
Grade School
Westmore Elementary School |
45 | — | |
|
Middle School
Jackson Middle School |
45 | Not in DB | |
|
High School
Willowbrook High School |
88 | Not in DB | |
Property History
| DATE: | EVENT: | PRICE: | SOURCE: |
|---|---|---|---|
| 15 Dec, 2020 | Sold | $419,900 | MRED MLS |
| 12 Nov, 2020 | Under contract | $419,900 | MRED MLS |
| 11 Nov, 2020 | Listed for sale | $419,900 | MRED MLS |
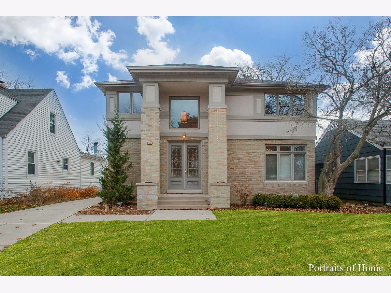
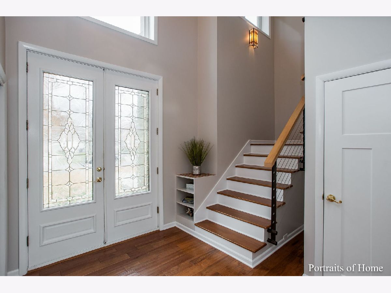
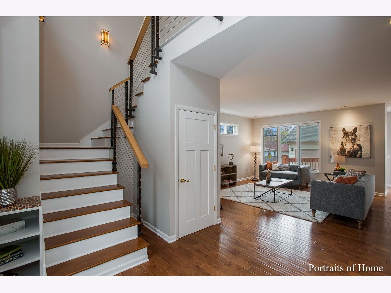
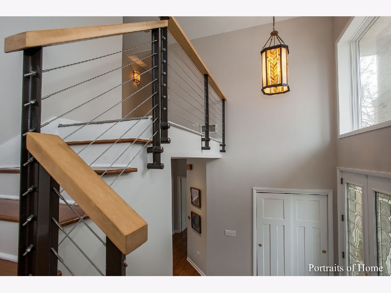
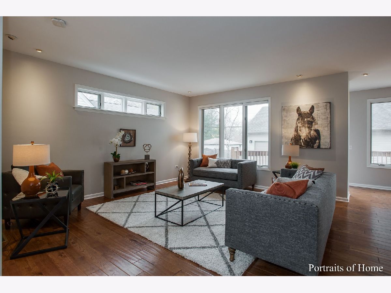
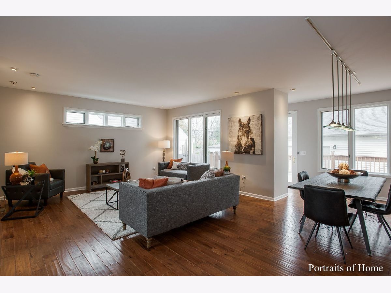
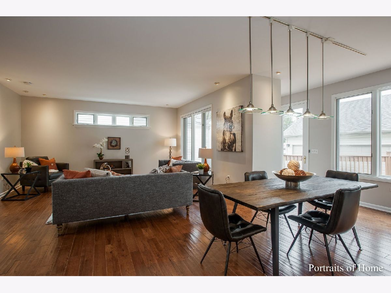
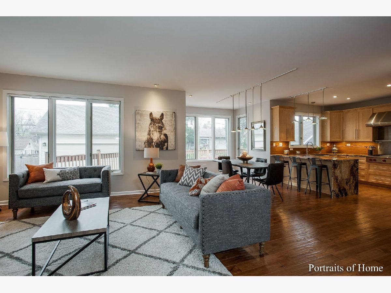
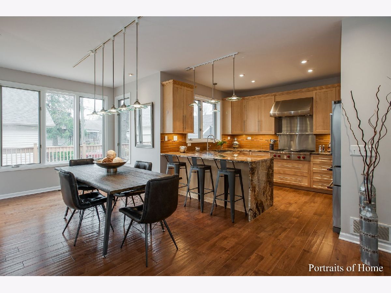
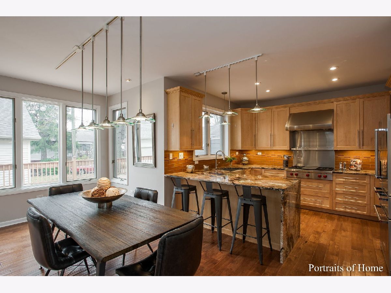
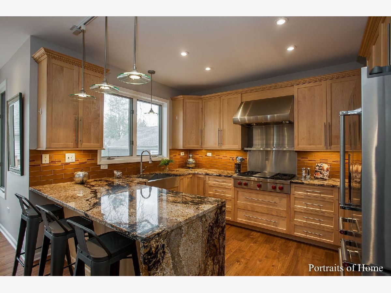
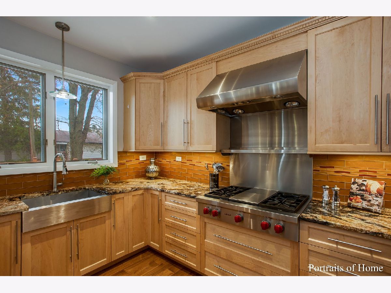
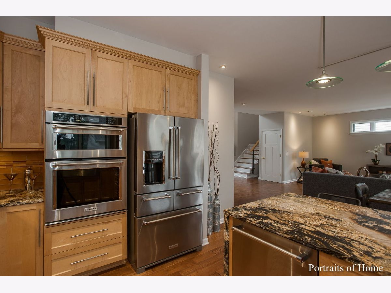
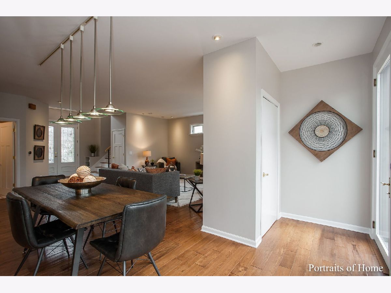
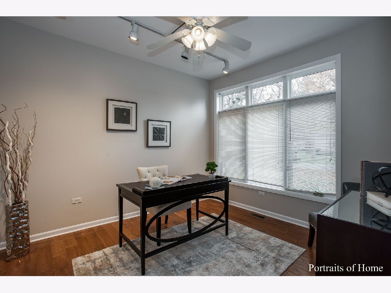
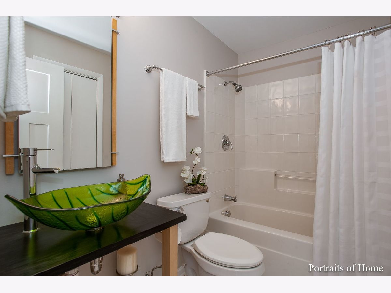
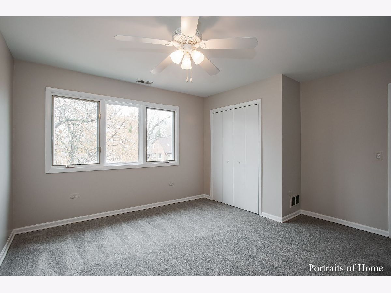
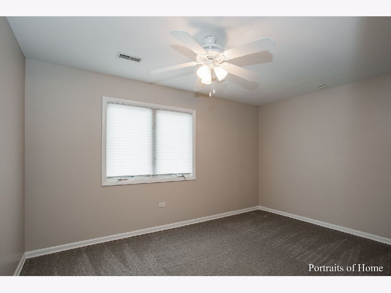
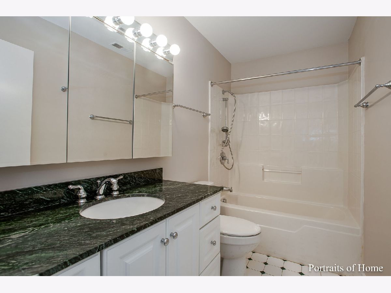
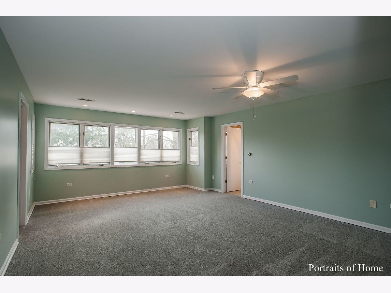
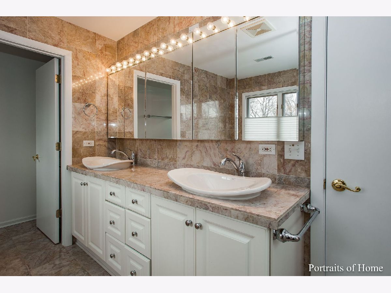
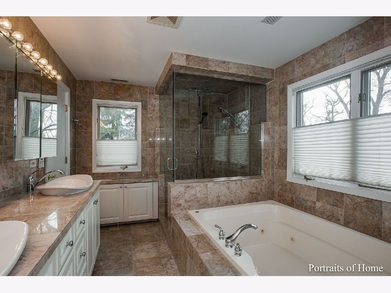
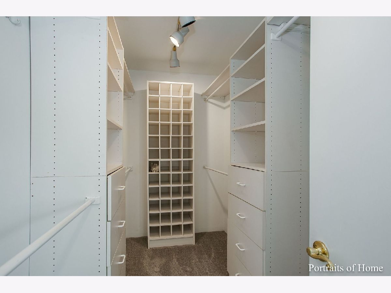
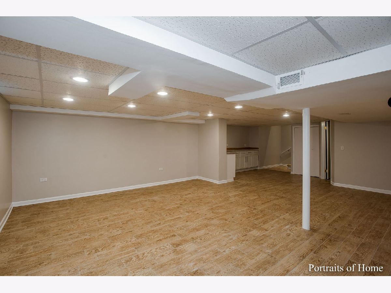
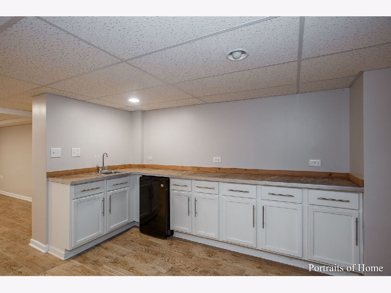
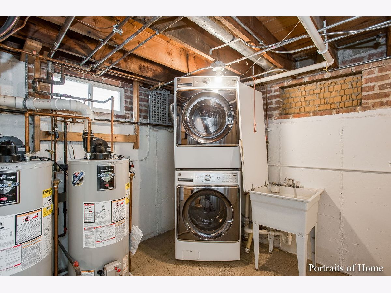
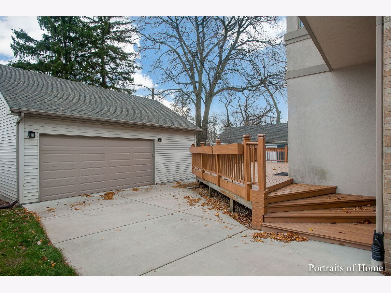
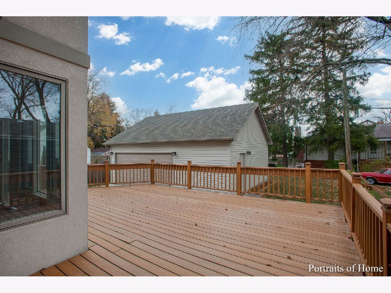
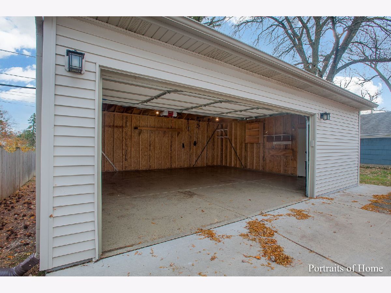
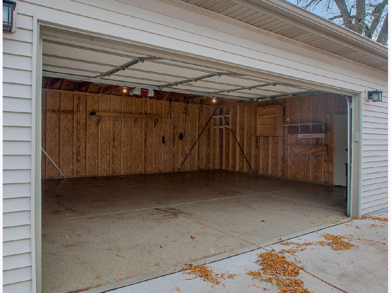
Room Specifics
Total Bedrooms: 4
Bedrooms Above Ground: 4
Bedrooms Below Ground: 0
Dimensions: —
Floor Type: Carpet
Dimensions: —
Floor Type: Carpet
Dimensions: —
Floor Type: Hardwood
Full Bathrooms: 3
Bathroom Amenities: Whirlpool,Steam Shower
Bathroom in Basement: 0
Rooms: Recreation Room,Foyer
Basement Description: Finished,Rec/Family Area
Other Specifics
| 2 | |
| — | |
| Concrete | |
| Deck | |
| — | |
| 50 X 125 | |
| — | |
| Full | |
| Bar-Wet, Hardwood Floors, First Floor Bedroom, First Floor Full Bath, Walk-In Closet(s), Ceiling - 9 Foot, Open Floorplan, Granite Counters, Separate Dining Room | |
| Microwave, Dishwasher, High End Refrigerator, Bar Fridge, Washer, Dryer, Disposal, Stainless Steel Appliance(s), Cooktop, Built-In Oven, Range Hood | |
| Not in DB | |
| Curbs, Sidewalks, Street Lights, Street Paved | |
| — | |
| — | |
| — |
Tax History
| Year | Property Taxes |
|---|---|
| 2020 | $9,184 |
Contact Agent
Nearby Similar Homes
Nearby Sold Comparables
Contact Agent
Listing Provided By
RE/MAX Achievers

