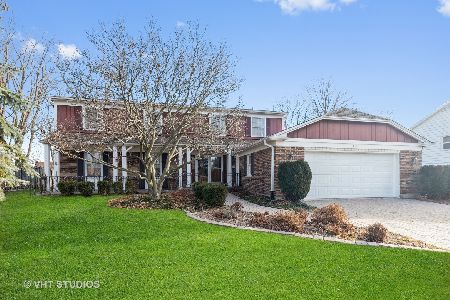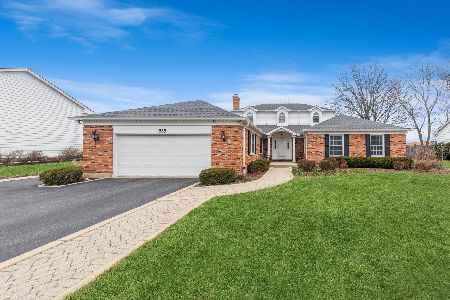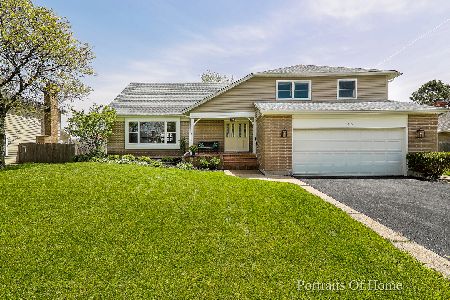841 Harvard Drive, Palatine, Illinois 60067
$378,500
|
Sold
|
|
| Status: | Closed |
| Sqft: | 3,297 |
| Cost/Sqft: | $121 |
| Beds: | 5 |
| Baths: | 4 |
| Year Built: | 1970 |
| Property Taxes: | $13,052 |
| Days On Market: | 2306 |
| Lot Size: | 0,28 |
Description
PRICED TO SELL! This EXPANDED Belmont Model is in the Heart of Desirable Hunting Ridge & Perfect for Multi-Generational Families! Nestled Between Award Winning Hunting Ridge Grade & Fremd High Schools You'll Love The Generous Sized Rooms Throughout. The 1st Flr Has 1 of 2 Master Suites w/ Private Bath, Den & Office Along w/Family & Living Rms, Sep. Dining Rm, Half Bath, Eat-In White Kitchen & a Beautiful 3 Season Rm with Deck. The 2nd Flr Has another Master Bed/Bath Suite w/ Walk-In Shower and 3 Add'l Bedrooms with a Full Hall Bath. The Full Partially Finished Basement Awaits Your Design Ideas. Includes Separate Heating & Air Zones & 2 Newer Hot Water Tanks (Daisy-Chained for Endless Hot Water). The In-Ground Sprinkler System Helps Take Care of The Professional Landscaping. The Generac Generator Provides Peace of Mind with Back Up Electricity. An Expansive Paver Drive-Way & Over-Sized 2 Car Garage Complete This Home. Seller Says Make an Offer!
Property Specifics
| Single Family | |
| — | |
| Colonial | |
| 1970 | |
| Full | |
| CUSTOM BELMONT | |
| No | |
| 0.28 |
| Cook | |
| Hunting Ridge | |
| — / Not Applicable | |
| None | |
| Lake Michigan | |
| Public Sewer | |
| 10534574 | |
| 02282060050000 |
Nearby Schools
| NAME: | DISTRICT: | DISTANCE: | |
|---|---|---|---|
|
Grade School
Hunting Ridge Elementary School |
15 | — | |
|
Middle School
Plum Grove Junior High School |
15 | Not in DB | |
|
High School
Wm Fremd High School |
211 | Not in DB | |
Property History
| DATE: | EVENT: | PRICE: | SOURCE: |
|---|---|---|---|
| 1 Nov, 2019 | Sold | $378,500 | MRED MLS |
| 5 Oct, 2019 | Under contract | $399,000 | MRED MLS |
| 1 Oct, 2019 | Listed for sale | $399,000 | MRED MLS |
Room Specifics
Total Bedrooms: 5
Bedrooms Above Ground: 5
Bedrooms Below Ground: 0
Dimensions: —
Floor Type: Carpet
Dimensions: —
Floor Type: Carpet
Dimensions: —
Floor Type: Carpet
Dimensions: —
Floor Type: —
Full Bathrooms: 4
Bathroom Amenities: —
Bathroom in Basement: 0
Rooms: Den,Office,Bedroom 5,Recreation Room,Storage,Workshop
Basement Description: Partially Finished
Other Specifics
| 2 | |
| Concrete Perimeter | |
| Brick | |
| Patio, Screened Patio, Storms/Screens | |
| Fenced Yard | |
| 90X128X91X128 | |
| Unfinished | |
| Full | |
| Hardwood Floors, First Floor Bedroom, In-Law Arrangement, First Floor Full Bath, Walk-In Closet(s) | |
| Range, Microwave, Dishwasher, Washer, Dryer, Disposal, Trash Compactor | |
| Not in DB | |
| Sidewalks, Street Lights, Street Paved | |
| — | |
| — | |
| Gas Starter |
Tax History
| Year | Property Taxes |
|---|---|
| 2019 | $13,052 |
Contact Agent
Nearby Similar Homes
Nearby Sold Comparables
Contact Agent
Listing Provided By
Baird & Warner











