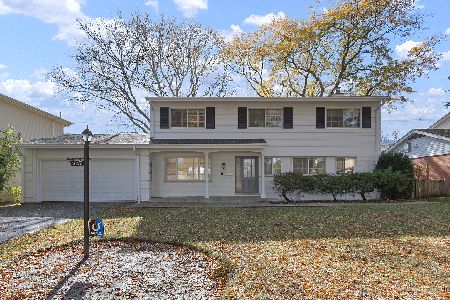841 Highland Place, Highland Park, Illinois 60035
$697,000
|
Sold
|
|
| Status: | Closed |
| Sqft: | 3,144 |
| Cost/Sqft: | $229 |
| Beds: | 4 |
| Baths: | 4 |
| Year Built: | 1965 |
| Property Taxes: | $18,647 |
| Days On Market: | 1601 |
| Lot Size: | 0,25 |
Description
Beautifully updated and expanded in 2011 by Air Room construction. 4 bedroom 3.1 bath home with hardwood floors throughout. This is for the buyer who wants to move right into a spacious open floor plan concept for casual entertaining. The fabulous kitchen opens to the dining and living room with floor to ceiling doors and windows offering natural light. The primary suite addition has a spacious bath with a beautifully appointed walk in closet. Deck, patio and large yard. Walk to Ravinia Festival, restaurants, Farmer's Market, and transportation. Freshly painted. Move-in ready.
Property Specifics
| Single Family | |
| — | |
| Contemporary,Tri-Level | |
| 1965 | |
| Partial | |
| — | |
| No | |
| 0.25 |
| Lake | |
| — | |
| — / Not Applicable | |
| None | |
| Lake Michigan,Public | |
| Public Sewer | |
| 11213573 | |
| 16361160260000 |
Nearby Schools
| NAME: | DISTRICT: | DISTANCE: | |
|---|---|---|---|
|
Grade School
Ravinia Elementary School |
112 | — | |
|
Middle School
Edgewood Middle School |
112 | Not in DB | |
|
High School
Highland Park High School |
113 | Not in DB | |
Property History
| DATE: | EVENT: | PRICE: | SOURCE: |
|---|---|---|---|
| 12 Nov, 2021 | Sold | $697,000 | MRED MLS |
| 12 Oct, 2021 | Under contract | $719,000 | MRED MLS |
| 9 Sep, 2021 | Listed for sale | $719,000 | MRED MLS |
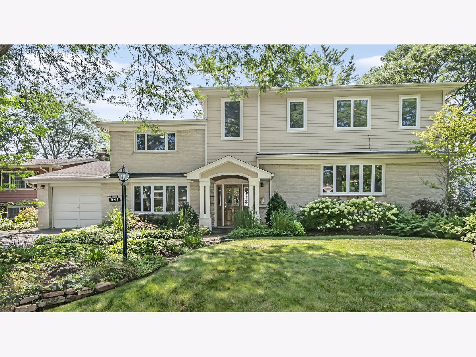
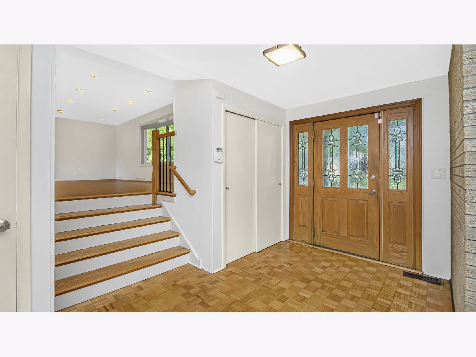
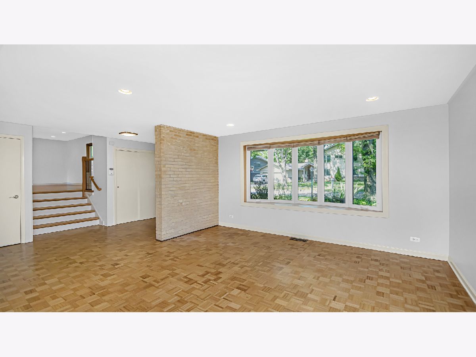
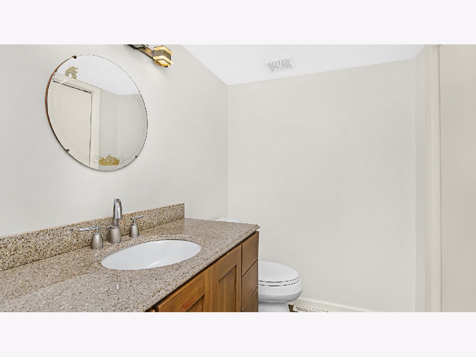
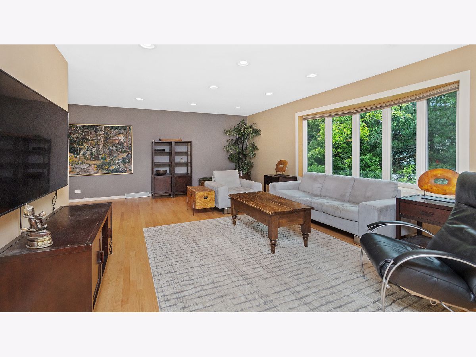
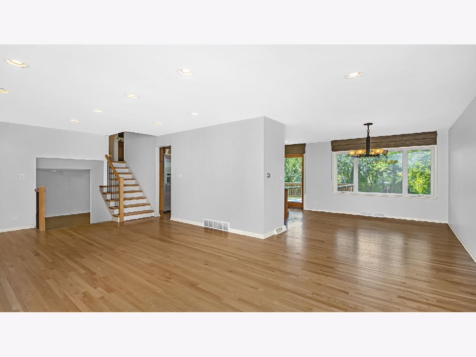
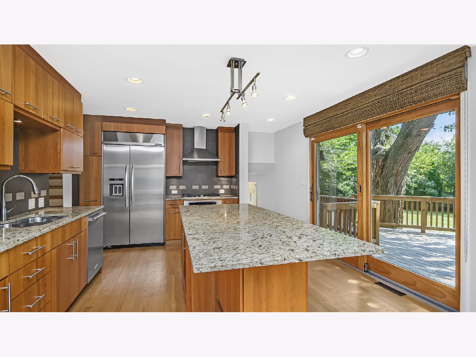
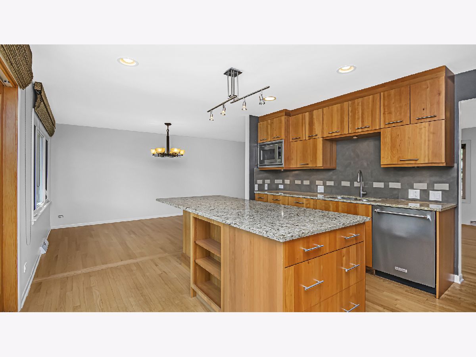
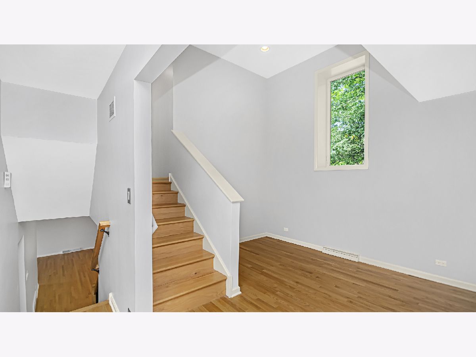
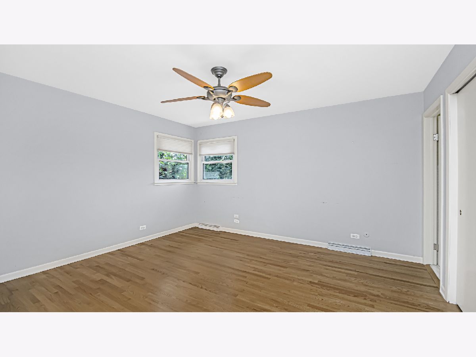
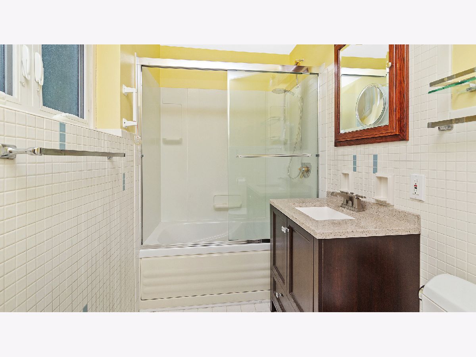
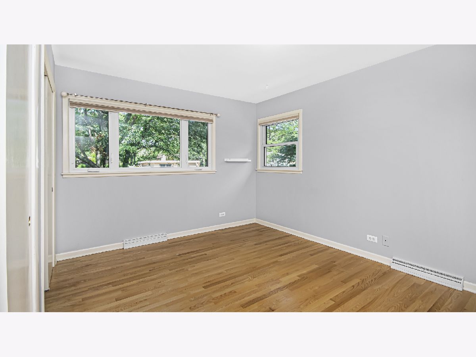
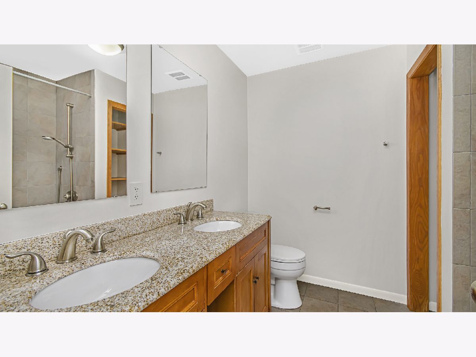
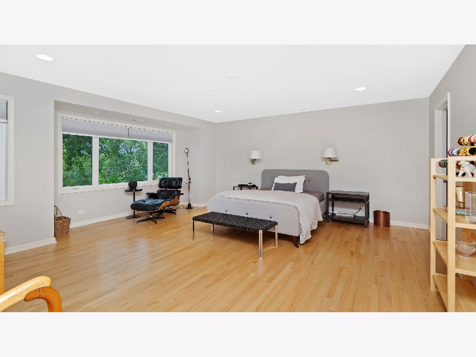
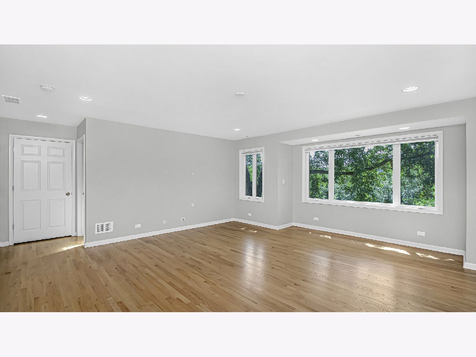
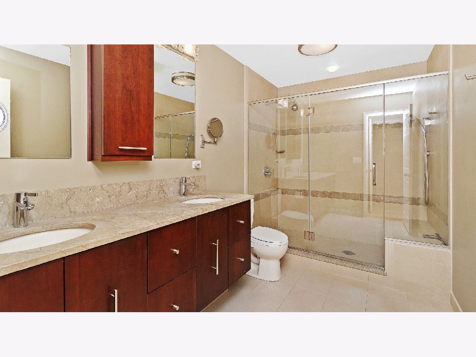
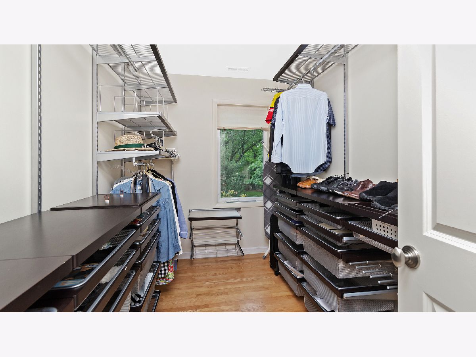
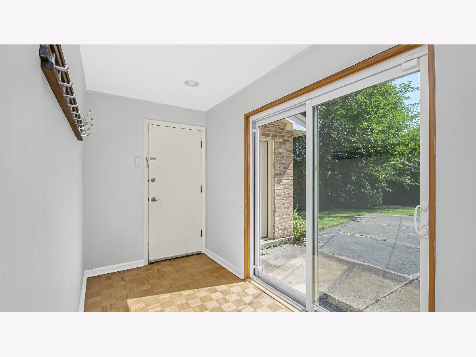
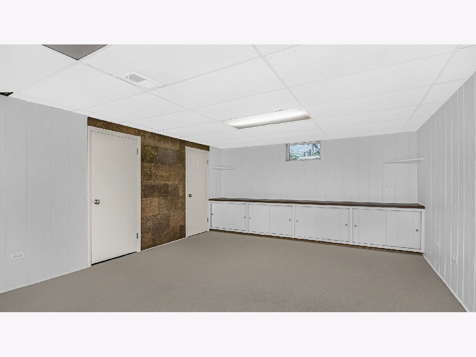
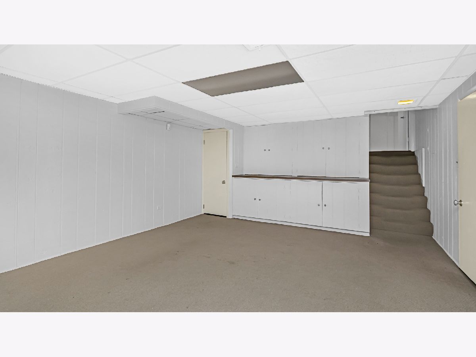
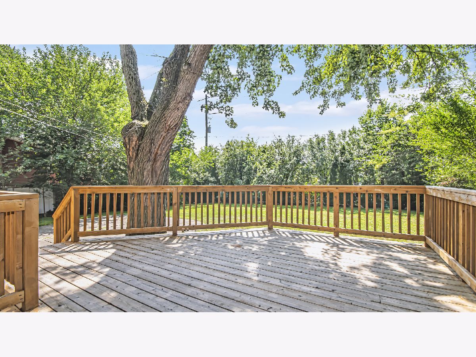
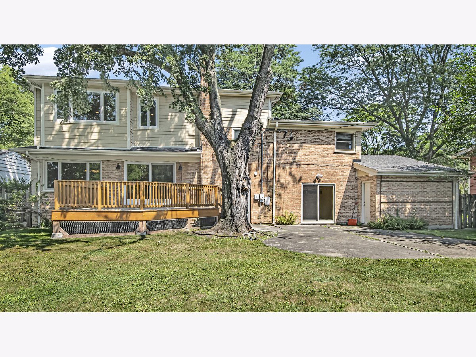
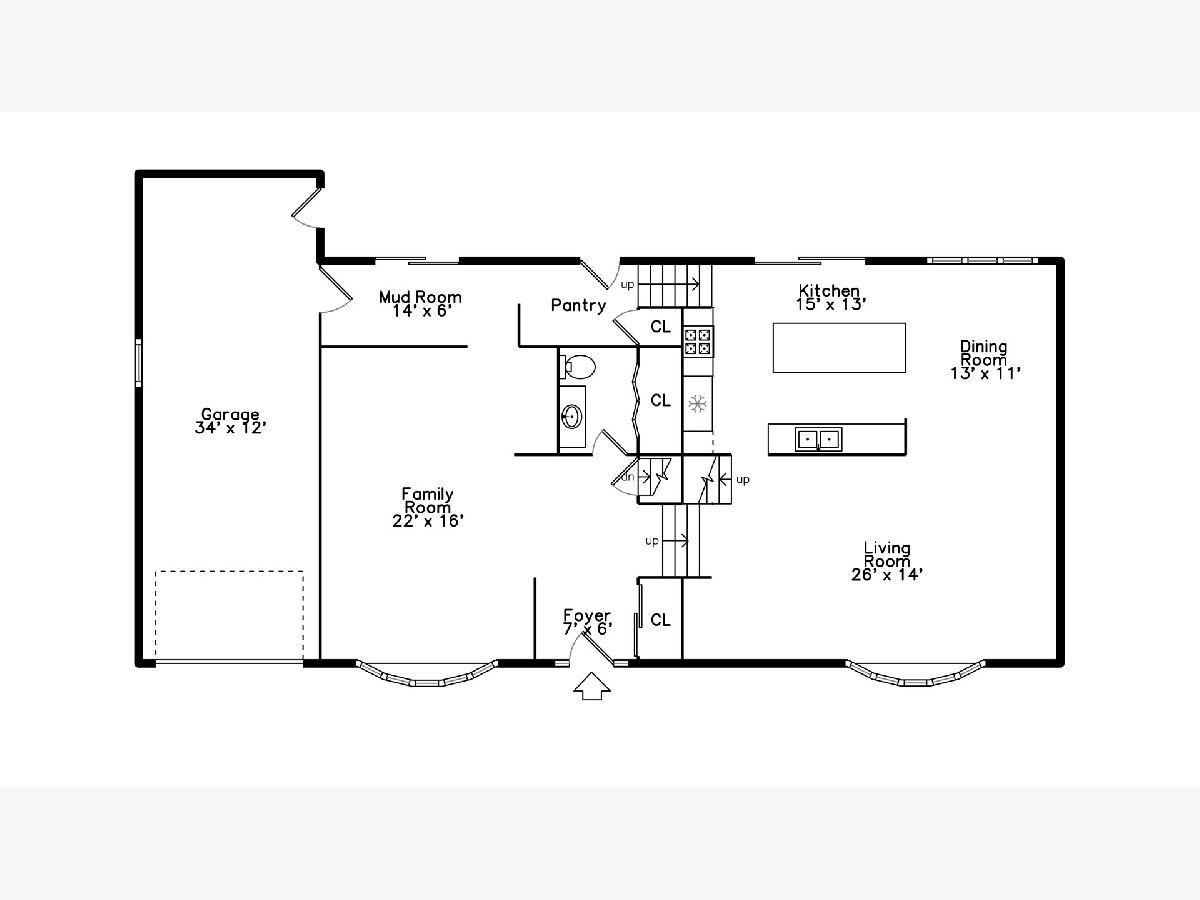
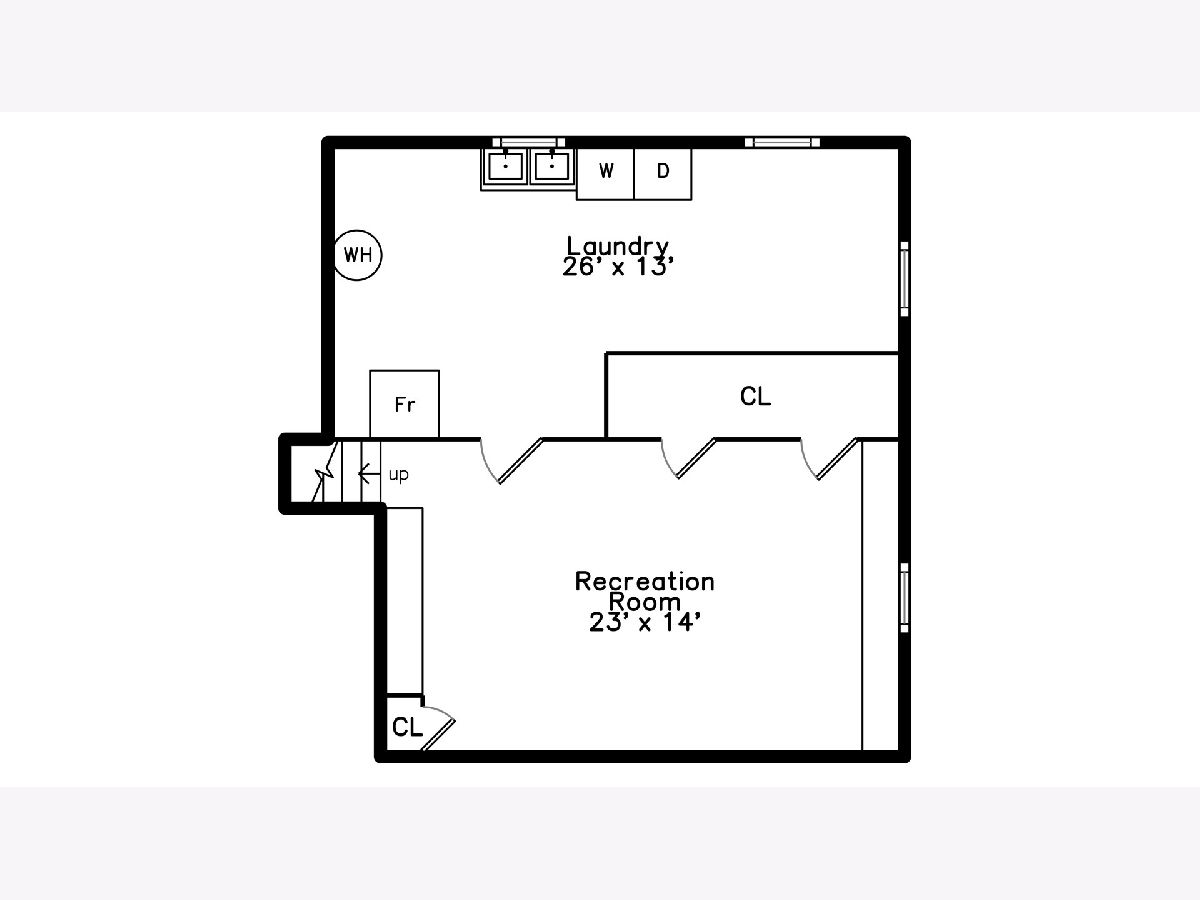
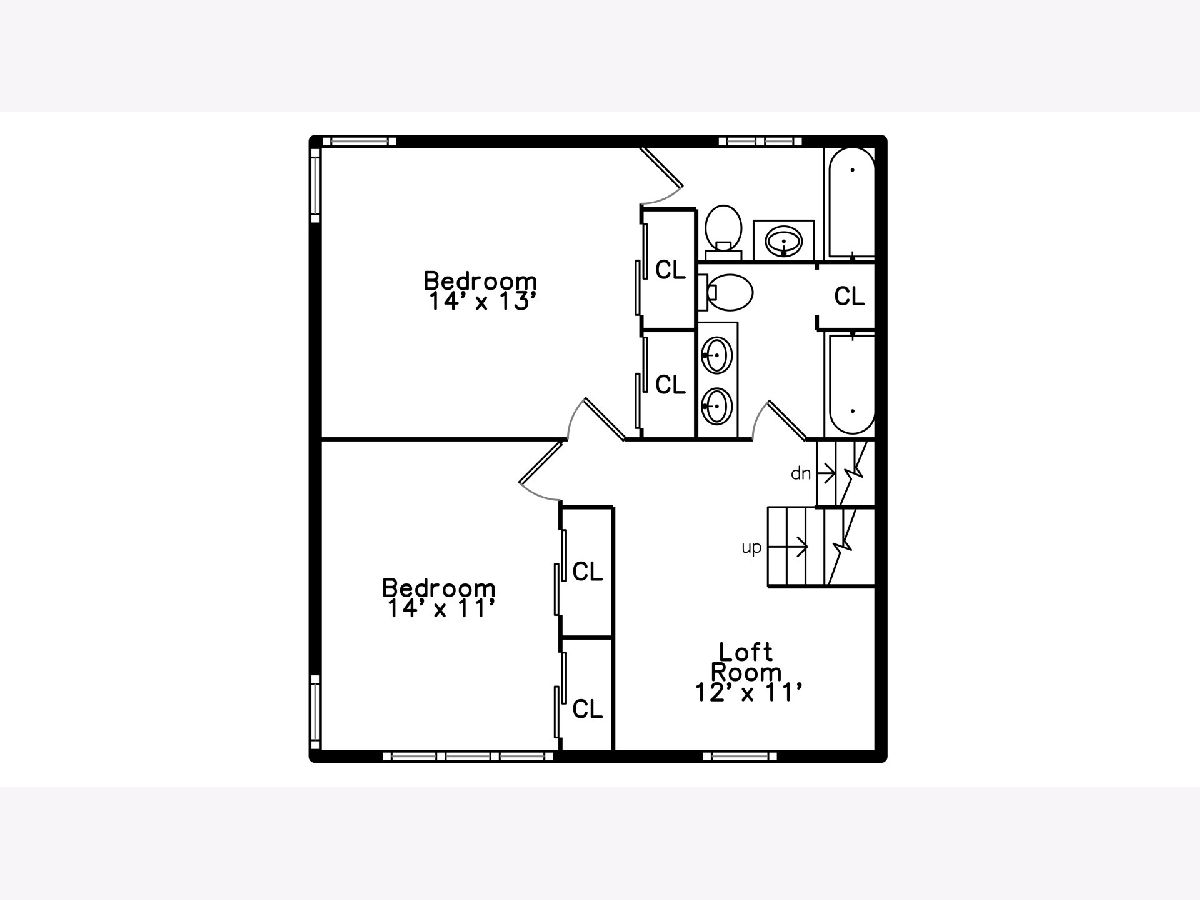
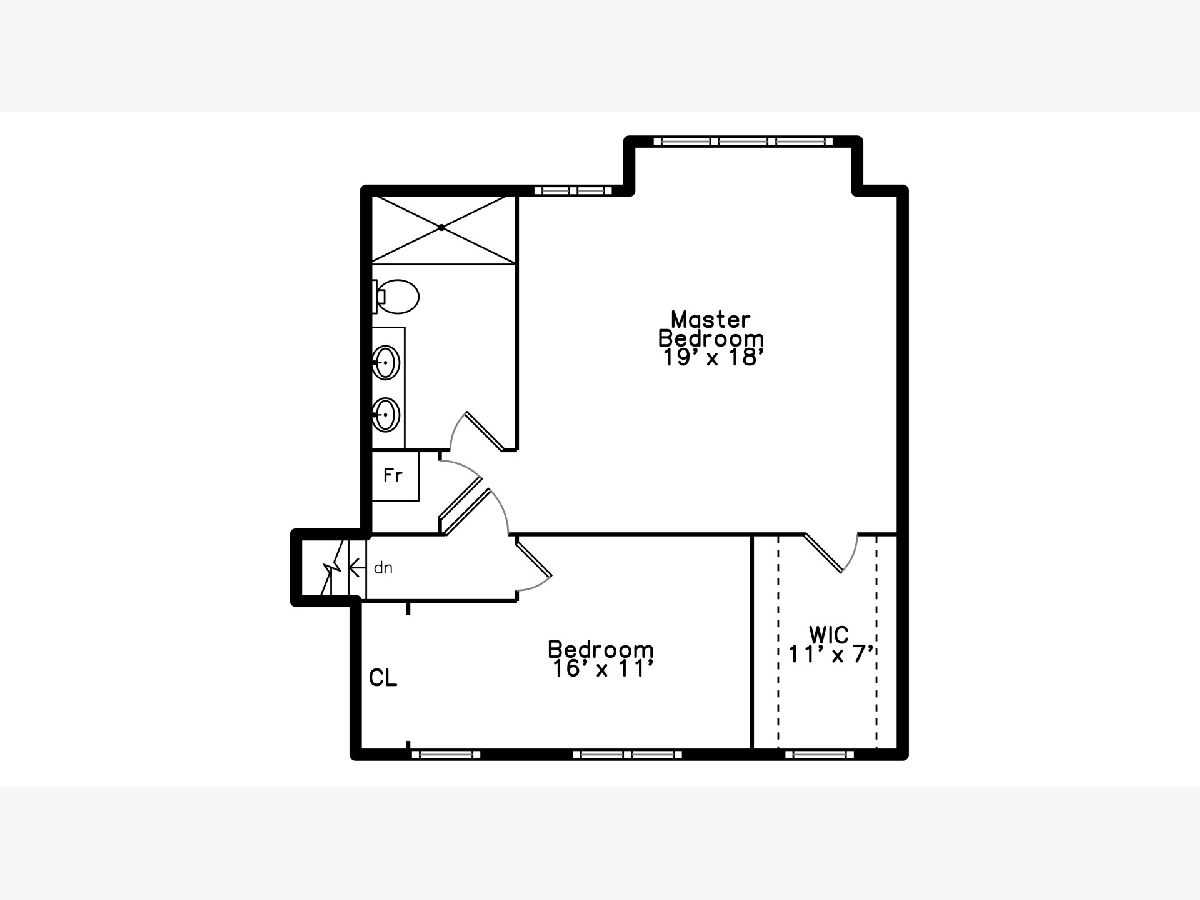
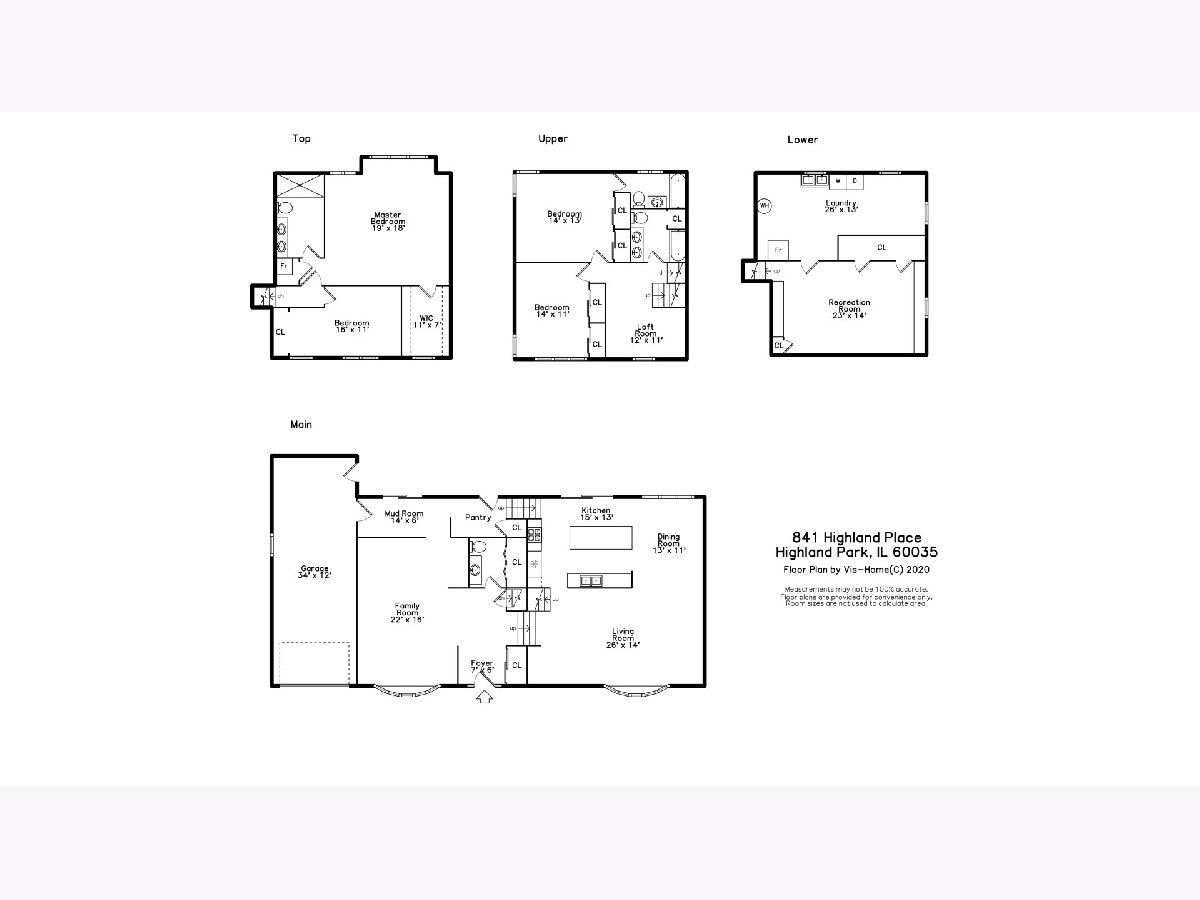
Room Specifics
Total Bedrooms: 4
Bedrooms Above Ground: 4
Bedrooms Below Ground: 0
Dimensions: —
Floor Type: Hardwood
Dimensions: —
Floor Type: Hardwood
Dimensions: —
Floor Type: Hardwood
Full Bathrooms: 4
Bathroom Amenities: Separate Shower,Double Sink
Bathroom in Basement: 0
Rooms: Loft,Foyer,Mud Room,Walk In Closet,Deck,Recreation Room
Basement Description: Partially Finished
Other Specifics
| 2 | |
| — | |
| Asphalt | |
| Deck, Patio | |
| Landscaped,Mature Trees | |
| 77X143 | |
| — | |
| Full | |
| Vaulted/Cathedral Ceilings, Skylight(s), Hardwood Floors, Walk-In Closet(s), Open Floorplan, Some Window Treatmnt, Dining Combo, Granite Counters | |
| Range, Microwave, Dishwasher, High End Refrigerator, Freezer, Washer, Dryer, Disposal, Stainless Steel Appliance(s), Wine Refrigerator, Cooktop | |
| Not in DB | |
| — | |
| — | |
| — | |
| — |
Tax History
| Year | Property Taxes |
|---|---|
| 2021 | $18,647 |
Contact Agent
Nearby Similar Homes
Nearby Sold Comparables
Contact Agent
Listing Provided By
Engel & Voelkers Chicago North Shore






