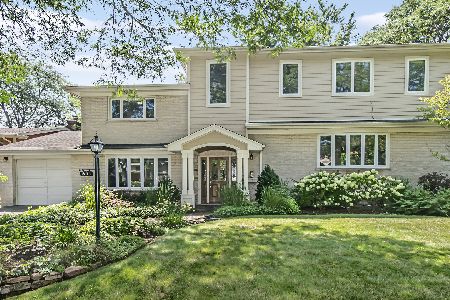849 Highland Place, Highland Park, Illinois 60035
$555,000
|
Sold
|
|
| Status: | Closed |
| Sqft: | 2,961 |
| Cost/Sqft: | $201 |
| Beds: | 5 |
| Baths: | 4 |
| Year Built: | 1964 |
| Property Taxes: | $12,894 |
| Days On Market: | 5089 |
| Lot Size: | 0,25 |
Description
PRISTINE RAVINIA HM TOTALLY UPDATED. 5 BR ON 2ND FLR W/3 FULL BATHS ALL NEW,HIGHEND & CUSTOM. MSTR BEDROOM HAS 10 FT DEEP WLK-IN CLOSET. MAIN FLR HAS ENORMOUS 18 X 10 LNDRY RM W/ WHOLE WALL OF CABINETS. ALL WHITE KIT FEAT MAPLE FLR,PANTRY, & DBL-OVENS. FAM RM HAS WD BRNING FRPLC & SLIDERS TO PATIO & ROSE-FILLED GARDEN. RECESSED LIGHTING,UNDRGRND SPRINKLING & SECURITY SYSTEM COMPLETE THIS HM. TRULY MOVE-IN CONDITION.
Property Specifics
| Single Family | |
| — | |
| Contemporary | |
| 1964 | |
| Partial | |
| — | |
| No | |
| 0.25 |
| Lake | |
| — | |
| 0 / Not Applicable | |
| None | |
| Lake Michigan | |
| Public Sewer | |
| 07999388 | |
| 16361160280000 |
Nearby Schools
| NAME: | DISTRICT: | DISTANCE: | |
|---|---|---|---|
|
Grade School
Ravinia Elementary School |
112 | — | |
|
Middle School
Edgewood Middle School |
112 | Not in DB | |
|
High School
Highland Park High School |
113 | Not in DB | |
Property History
| DATE: | EVENT: | PRICE: | SOURCE: |
|---|---|---|---|
| 2 Jul, 2012 | Sold | $555,000 | MRED MLS |
| 17 May, 2012 | Under contract | $595,000 | MRED MLS |
| — | Last price change | $639,000 | MRED MLS |
| 20 Feb, 2012 | Listed for sale | $639,000 | MRED MLS |
| 15 Jan, 2016 | Sold | $660,000 | MRED MLS |
| 3 Dec, 2015 | Under contract | $650,000 | MRED MLS |
| 3 Dec, 2015 | Listed for sale | $650,000 | MRED MLS |
| 15 Jul, 2021 | Sold | $739,000 | MRED MLS |
| 5 Jun, 2021 | Under contract | $739,000 | MRED MLS |
| — | Last price change | $759,000 | MRED MLS |
| 27 May, 2021 | Listed for sale | $759,000 | MRED MLS |
Room Specifics
Total Bedrooms: 5
Bedrooms Above Ground: 5
Bedrooms Below Ground: 0
Dimensions: —
Floor Type: Carpet
Dimensions: —
Floor Type: Carpet
Dimensions: —
Floor Type: Carpet
Dimensions: —
Floor Type: —
Full Bathrooms: 4
Bathroom Amenities: Double Sink
Bathroom in Basement: 0
Rooms: Bedroom 5
Basement Description: Unfinished,Crawl
Other Specifics
| 2 | |
| Concrete Perimeter | |
| Asphalt | |
| Patio | |
| Fenced Yard,Landscaped | |
| 77 X 160 | |
| — | |
| Full | |
| First Floor Laundry | |
| Double Oven, Microwave, Dishwasher, Refrigerator, Washer, Dryer, Disposal | |
| Not in DB | |
| — | |
| — | |
| — | |
| Wood Burning |
Tax History
| Year | Property Taxes |
|---|---|
| 2012 | $12,894 |
| 2016 | $11,441 |
| 2021 | $16,332 |
Contact Agent
Nearby Similar Homes
Nearby Sold Comparables
Contact Agent
Listing Provided By
Coldwell Banker Residential










