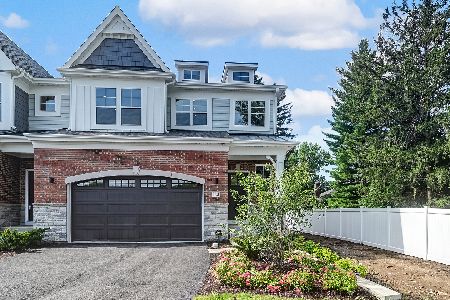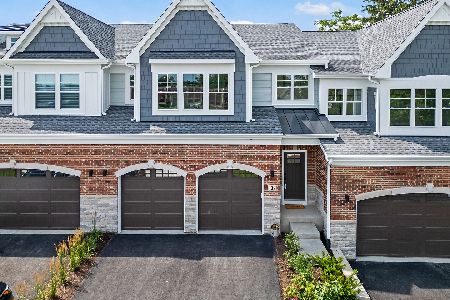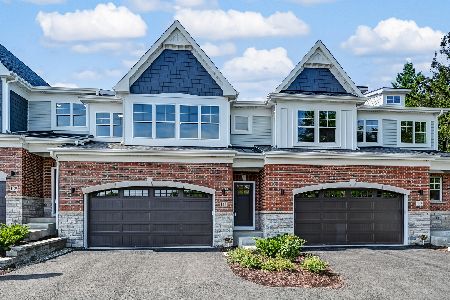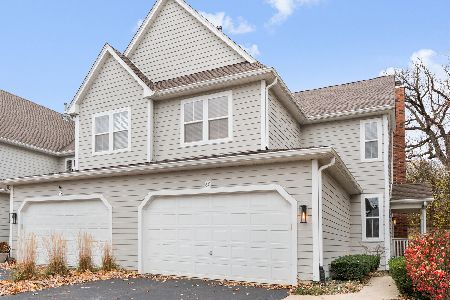841 Seminary Circle, Glen Ellyn, Illinois 60137
$369,000
|
Sold
|
|
| Status: | Closed |
| Sqft: | 2,091 |
| Cost/Sqft: | $176 |
| Beds: | 3 |
| Baths: | 3 |
| Year Built: | 1982 |
| Property Taxes: | $7,442 |
| Days On Market: | 3637 |
| Lot Size: | 0,00 |
Description
Chic, Maryknoll townhome with a fantastic setting backing to picturesque Maryknoll Park with walking trails, play area & miniature golf. Gleaming hardwood floors thru-out the 1st & 2nd floors. Formal living & dining rooms. Updated kitchen with cherry cabinets, granite counters, tile back splash, huge wine rack and WI pantry. Family room with fireplace & slider to private patio. Remodeled baths with loads of custom tile work. Master bedroom has a stunning bath & WI closet. Finished basement with fireplace & wet bar. Freshly painted thru-out. So many updates and move-in ready!! Loads of living space, lots of storage & convenient location near expressways, shopping & dining. This is a beauty!!
Property Specifics
| Condos/Townhomes | |
| 2 | |
| — | |
| 1982 | |
| Full | |
| — | |
| No | |
| — |
| Du Page | |
| Maryknoll | |
| 350 / Monthly | |
| Insurance,Exterior Maintenance,Lawn Care,Snow Removal | |
| Lake Michigan | |
| Public Sewer | |
| 09135810 | |
| 0524109009 |
Nearby Schools
| NAME: | DISTRICT: | DISTANCE: | |
|---|---|---|---|
|
Grade School
Park View Elementary School |
89 | — | |
|
Middle School
Glen Crest Middle School |
89 | Not in DB | |
|
High School
Glenbard South High School |
87 | Not in DB | |
Property History
| DATE: | EVENT: | PRICE: | SOURCE: |
|---|---|---|---|
| 30 Mar, 2016 | Sold | $369,000 | MRED MLS |
| 25 Feb, 2016 | Under contract | $369,000 | MRED MLS |
| 10 Feb, 2016 | Listed for sale | $369,000 | MRED MLS |
| 29 Mar, 2024 | Sold | $465,000 | MRED MLS |
| 19 Feb, 2024 | Under contract | $465,000 | MRED MLS |
| 29 Jan, 2024 | Listed for sale | $465,000 | MRED MLS |
Room Specifics
Total Bedrooms: 3
Bedrooms Above Ground: 3
Bedrooms Below Ground: 0
Dimensions: —
Floor Type: Hardwood
Dimensions: —
Floor Type: Hardwood
Full Bathrooms: 3
Bathroom Amenities: Whirlpool,Separate Shower
Bathroom in Basement: 0
Rooms: Deck,Recreation Room
Basement Description: Finished
Other Specifics
| 2 | |
| Concrete Perimeter | |
| — | |
| Deck, Storms/Screens | |
| Landscaped | |
| 28 X 107 | |
| — | |
| Full | |
| Hardwood Floors | |
| Range, Microwave, Dishwasher, Refrigerator, Bar Fridge, Washer, Dryer, Disposal, Stainless Steel Appliance(s), Wine Refrigerator | |
| Not in DB | |
| — | |
| — | |
| — | |
| Wood Burning, Gas Log, Gas Starter |
Tax History
| Year | Property Taxes |
|---|---|
| 2016 | $7,442 |
| 2024 | $9,475 |
Contact Agent
Nearby Similar Homes
Nearby Sold Comparables
Contact Agent
Listing Provided By
RE/MAX Suburban







