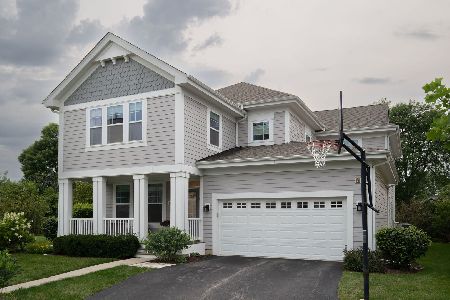841 Sutton Drive, Northbrook, Illinois 60062
$600,000
|
Sold
|
|
| Status: | Closed |
| Sqft: | 2,620 |
| Cost/Sqft: | $244 |
| Beds: | 4 |
| Baths: | 3 |
| Year Built: | 1972 |
| Property Taxes: | $11,937 |
| Days On Market: | 2016 |
| Lot Size: | 0,28 |
Description
Impressive 4 bedroom/2.1 bath colonial on full quarter plus acre lot. Remodeled throughout and features include new roof, gutters, soffits, and James Hardie siding. Pella casement windows with mini blinds throughout the home. Spacious living, dining room, and family room areas on the main level. Large eat in kitchen with granite tops, stainless high end Kitchen Aid & Miele appliances, and wall to wall pantry. Bedrooms feature hardwood flooring throughout, walk in closets and fully remodeled baths. Partially finished basement and additional crawlspace for extra storage. New concrete and stone walkways lead to a completely fenced and professionally landscaped backyard retreat with brick paved patio and large storage shed. A truly remarkable home just minutes away from various shopping areas and highways.
Property Specifics
| Single Family | |
| — | |
| Colonial | |
| 1972 | |
| Full | |
| — | |
| No | |
| 0.28 |
| Cook | |
| Sutton Point | |
| 0 / Not Applicable | |
| None | |
| Lake Michigan | |
| Public Sewer | |
| 10784121 | |
| 04072050030000 |
Nearby Schools
| NAME: | DISTRICT: | DISTANCE: | |
|---|---|---|---|
|
Grade School
Hickory Point Elementary School |
27 | — | |
|
Middle School
Wood Oaks Junior High School |
27 | Not in DB | |
|
High School
Glenbrook North High School |
225 | Not in DB | |
Property History
| DATE: | EVENT: | PRICE: | SOURCE: |
|---|---|---|---|
| 14 Apr, 2012 | Sold | $515,000 | MRED MLS |
| 10 Feb, 2012 | Under contract | $525,000 | MRED MLS |
| — | Last price change | $545,000 | MRED MLS |
| 20 Sep, 2011 | Listed for sale | $599,000 | MRED MLS |
| 30 Sep, 2020 | Sold | $600,000 | MRED MLS |
| 24 Jul, 2020 | Under contract | $639,900 | MRED MLS |
| 16 Jul, 2020 | Listed for sale | $639,900 | MRED MLS |
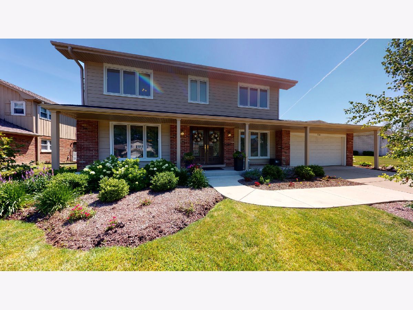
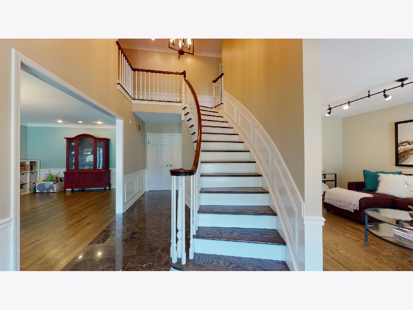
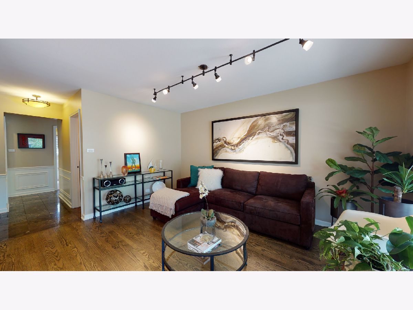
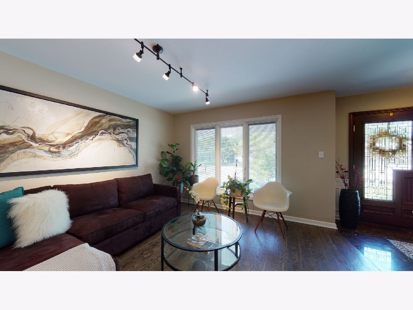
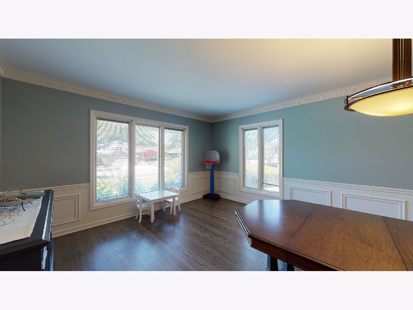
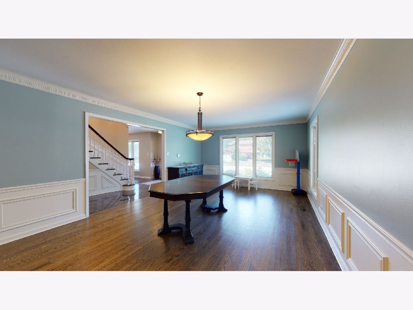
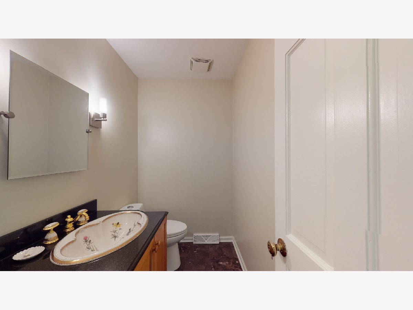
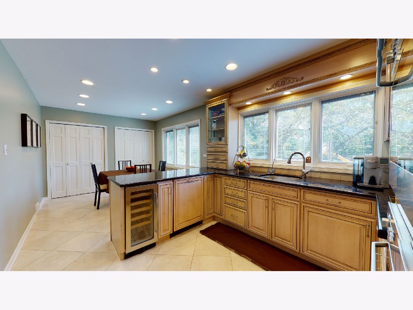
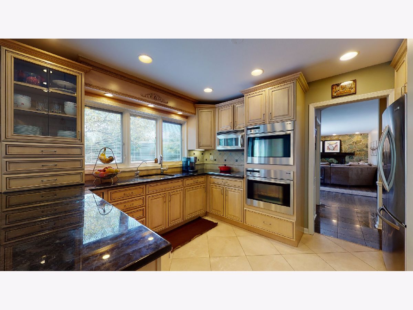
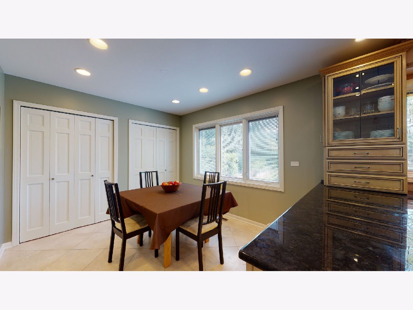
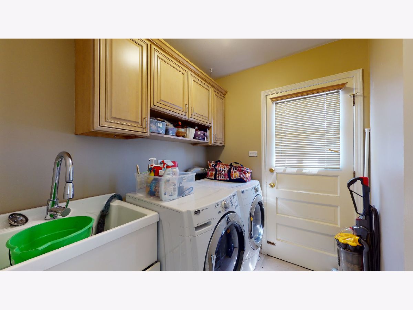
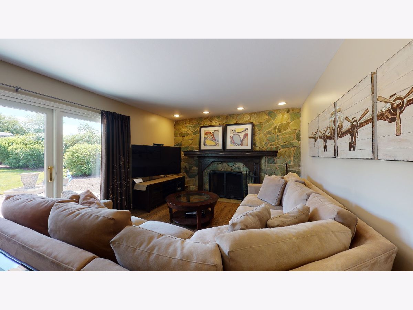
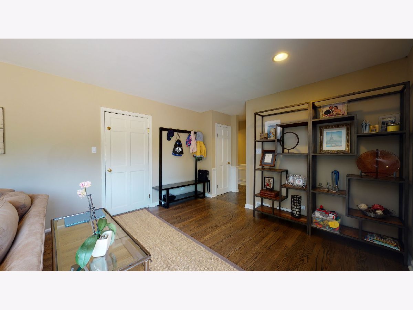
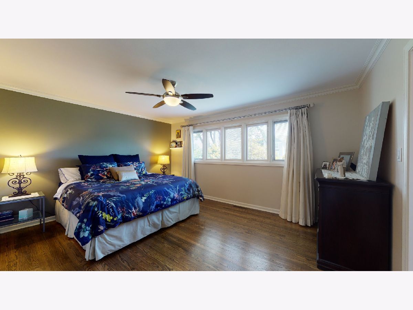
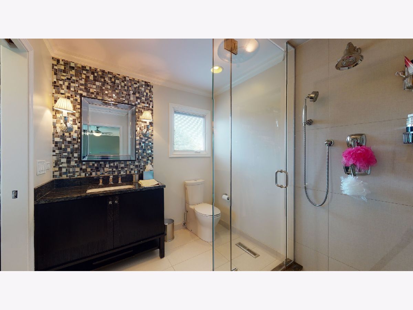
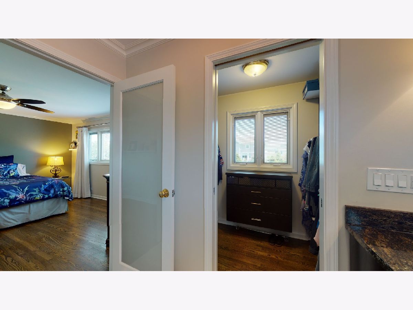
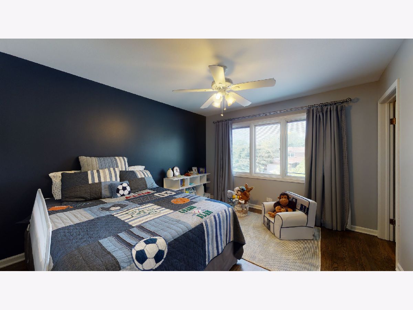
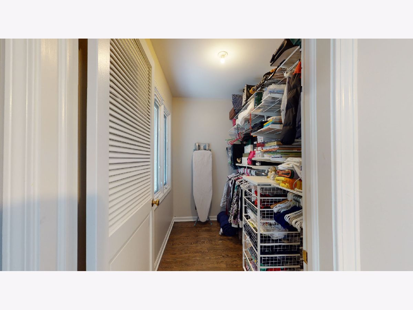
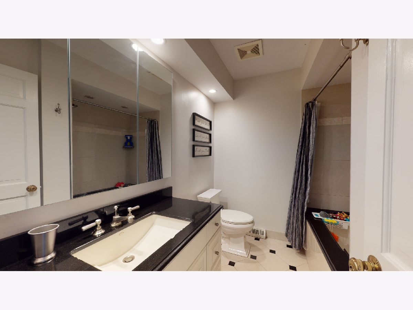
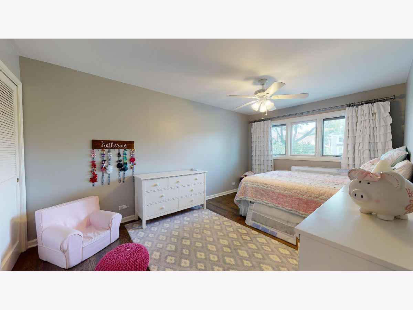
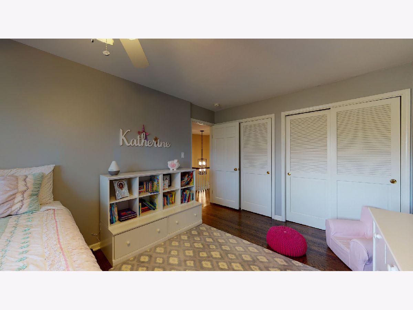
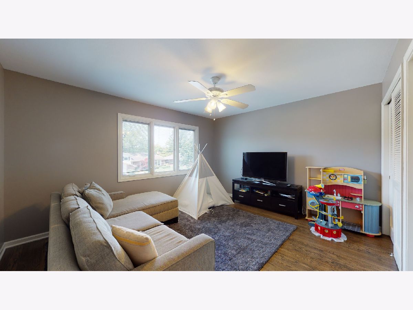
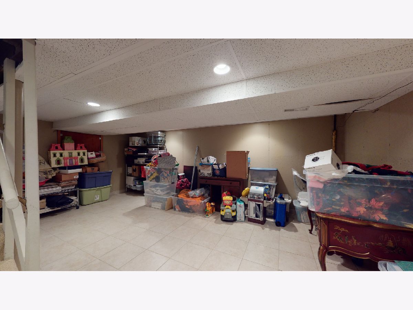
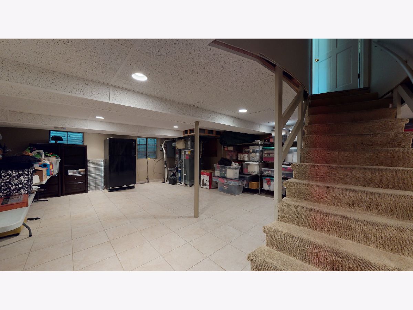
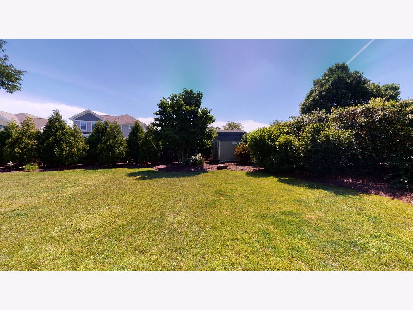
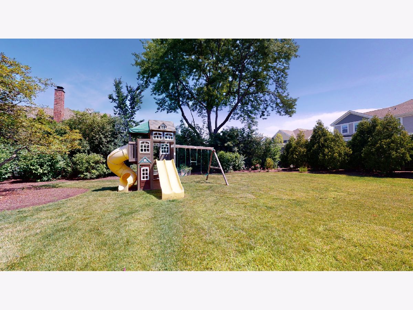
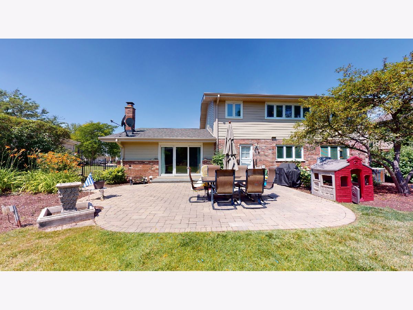
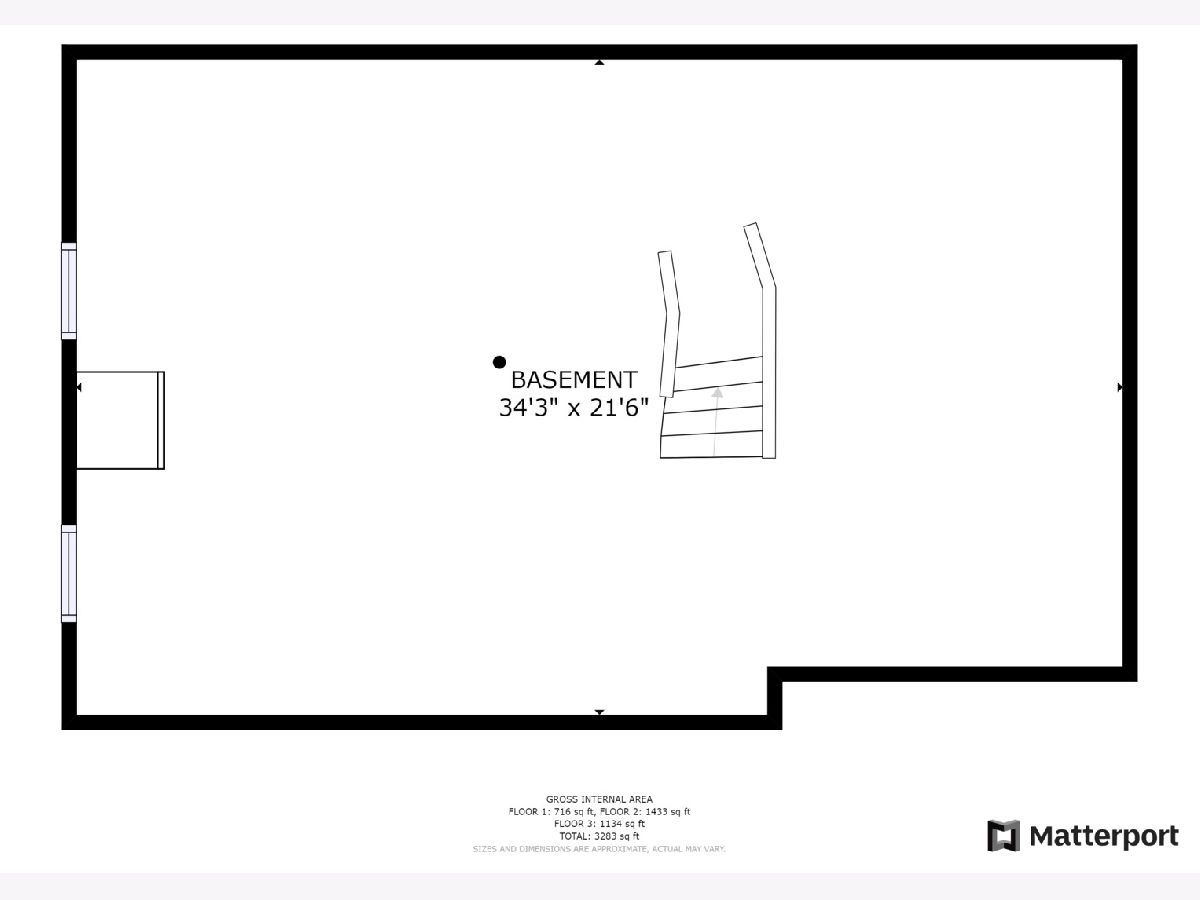
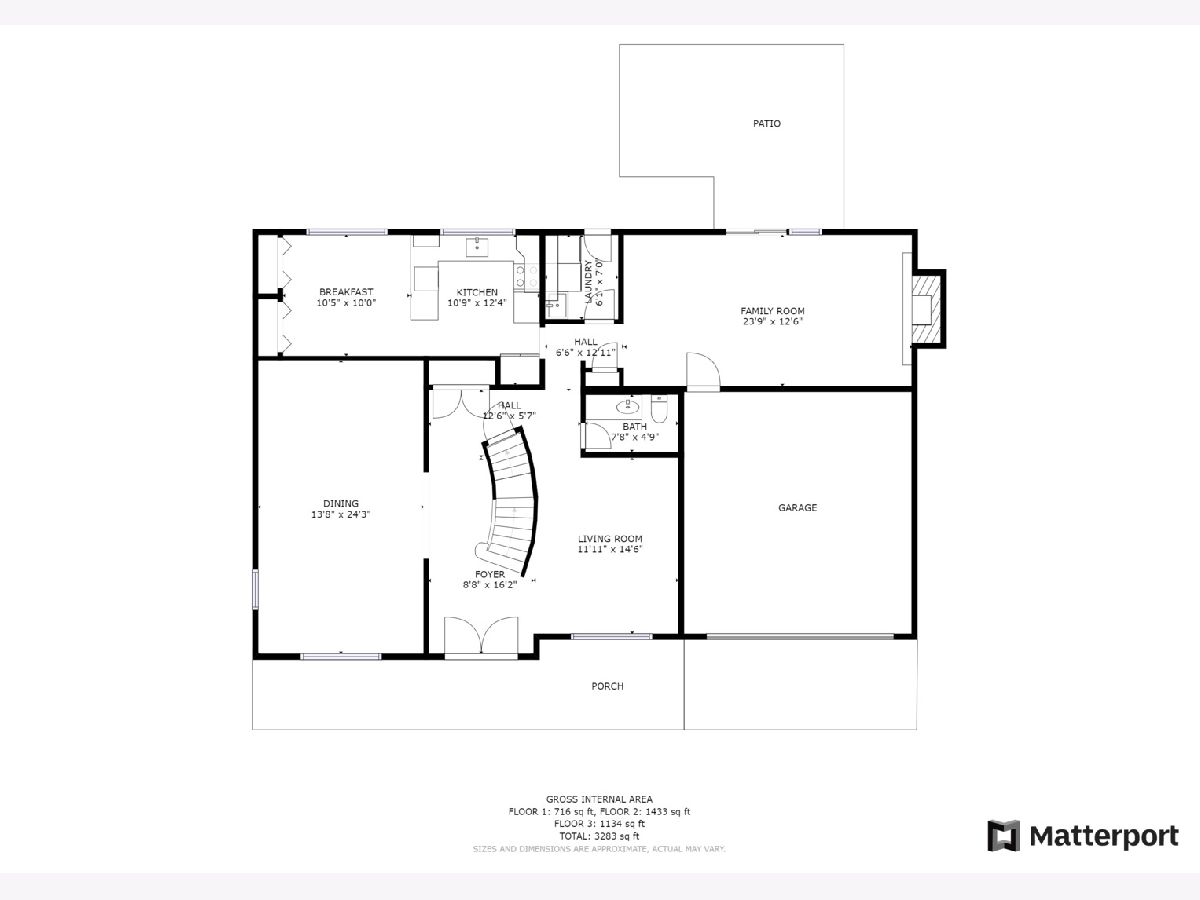
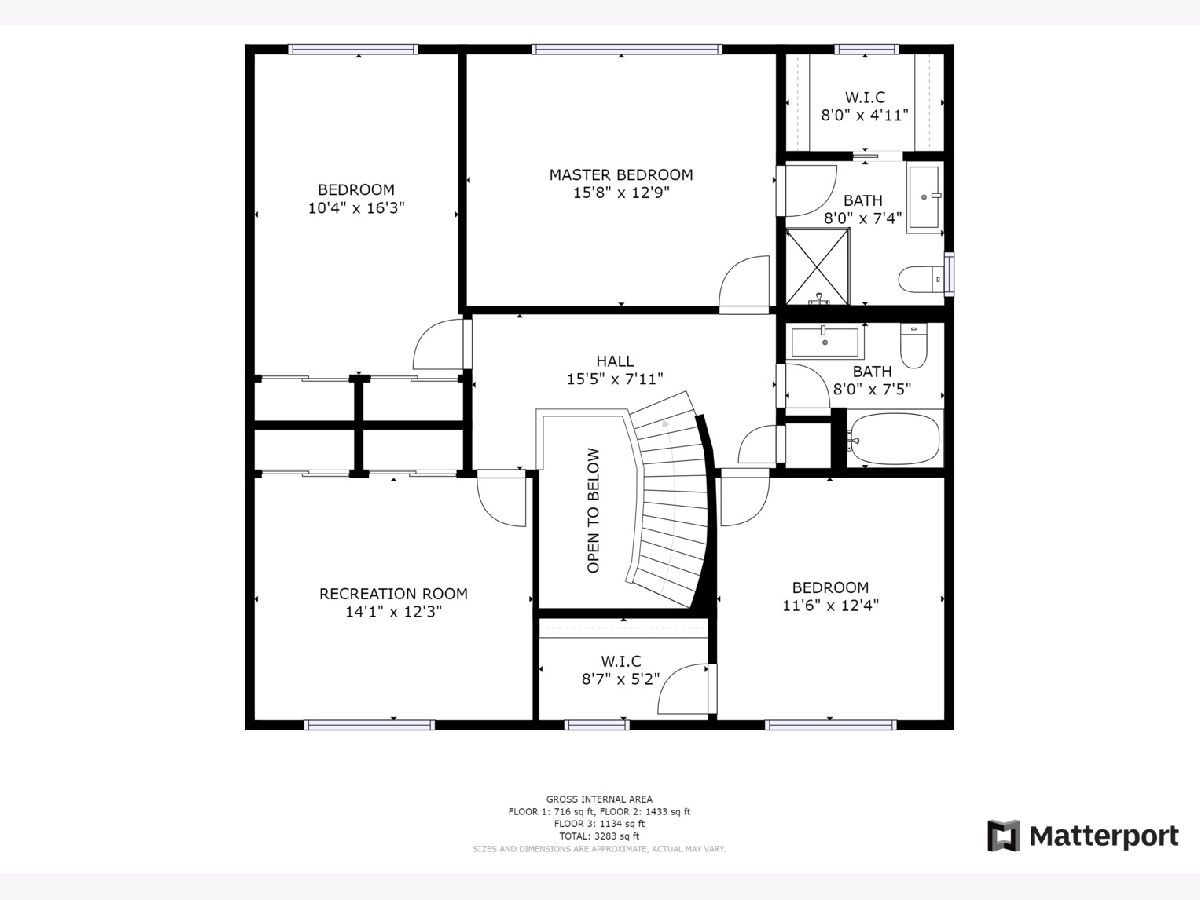
Room Specifics
Total Bedrooms: 4
Bedrooms Above Ground: 4
Bedrooms Below Ground: 0
Dimensions: —
Floor Type: Hardwood
Dimensions: —
Floor Type: Hardwood
Dimensions: —
Floor Type: Hardwood
Full Bathrooms: 3
Bathroom Amenities: Separate Shower
Bathroom in Basement: 0
Rooms: Breakfast Room,Recreation Room
Basement Description: Partially Finished,Crawl
Other Specifics
| 2 | |
| Concrete Perimeter | |
| Concrete | |
| Brick Paver Patio, Storms/Screens | |
| — | |
| 82X157X81X165 | |
| — | |
| Full | |
| Hardwood Floors, First Floor Laundry, Walk-In Closet(s) | |
| Double Oven, Microwave, Dishwasher, Washer, Dryer, Disposal, Stainless Steel Appliance(s), Wine Refrigerator | |
| Not in DB | |
| Curbs, Sidewalks, Street Lights, Street Paved | |
| — | |
| — | |
| Wood Burning, Gas Log |
Tax History
| Year | Property Taxes |
|---|---|
| 2012 | $9,611 |
| 2020 | $11,937 |
Contact Agent
Nearby Similar Homes
Nearby Sold Comparables
Contact Agent
Listing Provided By
RE/MAX Suburban






