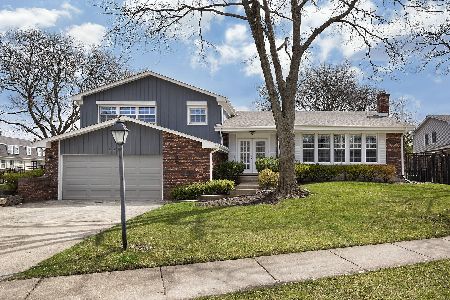855 Sutton Drive, Northbrook, Illinois 60062
$535,000
|
Sold
|
|
| Status: | Closed |
| Sqft: | 3,422 |
| Cost/Sqft: | $169 |
| Beds: | 5 |
| Baths: | 4 |
| Year Built: | 1971 |
| Property Taxes: | $11,512 |
| Days On Market: | 2771 |
| Lot Size: | 0,28 |
Description
Very spacious 5 bed, 3.5 bath home with large entryway has been updated throughout with gleaming hardwood floors, new bathroom, painting, windows, wall decor and landscaping. Stainless steel appliances complete the kitchen with darker cabinets. Tall ceilings with floor to ceiling windows and plenty of open space make it perfect for entertaining! The winding staircase leads upstairs to large bedrooms with generous closet space and hardwood floor throughout. The newly finished basement completes the home with added living space, This light-filled home is located in the desirable Northbrook Neighborhood with great schools and just 2.5 miles away from 294 tollway. Close to the shopping center, bank, restaurants, and nearby park. Request your private showing today!
Property Specifics
| Single Family | |
| — | |
| — | |
| 1971 | |
| Full | |
| — | |
| No | |
| 0.28 |
| Cook | |
| — | |
| 0 / Not Applicable | |
| None | |
| Lake Michigan | |
| Public Sewer | |
| 09994535 | |
| 04072050050000 |
Nearby Schools
| NAME: | DISTRICT: | DISTANCE: | |
|---|---|---|---|
|
Middle School
Wood Oaks Junior High School |
27 | Not in DB | |
|
High School
Glenbrook North High School |
225 | Not in DB | |
Property History
| DATE: | EVENT: | PRICE: | SOURCE: |
|---|---|---|---|
| 27 Jul, 2015 | Sold | $519,900 | MRED MLS |
| 24 May, 2015 | Under contract | $549,900 | MRED MLS |
| 22 May, 2015 | Listed for sale | $549,900 | MRED MLS |
| 14 Nov, 2018 | Sold | $535,000 | MRED MLS |
| 17 Oct, 2018 | Under contract | $579,000 | MRED MLS |
| — | Last price change | $599,901 | MRED MLS |
| 22 Jun, 2018 | Listed for sale | $642,900 | MRED MLS |
| 23 May, 2019 | Sold | $802,000 | MRED MLS |
| 12 Apr, 2019 | Under contract | $849,000 | MRED MLS |
| 14 Mar, 2019 | Listed for sale | $849,000 | MRED MLS |
Room Specifics
Total Bedrooms: 5
Bedrooms Above Ground: 5
Bedrooms Below Ground: 0
Dimensions: —
Floor Type: Hardwood
Dimensions: —
Floor Type: Hardwood
Dimensions: —
Floor Type: Hardwood
Dimensions: —
Floor Type: —
Full Bathrooms: 4
Bathroom Amenities: —
Bathroom in Basement: 0
Rooms: Foyer,Bedroom 5,Recreation Room,Utility Room-Lower Level
Basement Description: Finished
Other Specifics
| 2.5 | |
| — | |
| — | |
| — | |
| — | |
| 117' X 142' X 126' X 17' X | |
| — | |
| Full | |
| — | |
| — | |
| Not in DB | |
| — | |
| — | |
| — | |
| — |
Tax History
| Year | Property Taxes |
|---|---|
| 2015 | $11,532 |
| 2018 | $11,512 |
| 2019 | $12,070 |
Contact Agent
Nearby Similar Homes
Nearby Sold Comparables
Contact Agent
Listing Provided By
Redfin Corporation








